As one of the major European purchasing and service groups, the MHK Group is primarily active in the kitchen, furniture and sanitary retail sector. In Dreieich near Frankfurt, the company created a new European headquarters in a 6-hectare park landscape. This includes an architecturally highly sophisticated main building with office space for 420 employees and conference rooms as well as an educational forum that can be used for the training and further education of kitchen consultants as well as for events such as congresses, meetings, concerts or banquets.
Lindner SE has contributed to the construction of the main building of the MHK Group with partition systems, wall claddings and carpentry work. The partition walls consist of Lindner Logic 100 metal walls and Lindner Life Stereo 125 glass partition walls as well as aluminum tubular frame doors. This combination achieves spatial separation, high-quality optics and pleasantly high levels of transparency in the traffic areas of the building. For cases in which more confidentiality is desired, blinds were integrated into the glass partitions, which can be shut down if necessary and automatically open in case of fire thanks to networking with the fire alarm system. For optimum acoustics in the premises, acoustically effective wall claddings with fabric cover were installed by Lindner at many points in the office space. In addition, various special furniture was created as a carpenter's work, including benches with upholstery, sofas, built-in shelves and under-ward wardrobes and frame borders for windows. Likewise, anti-glare roller blinds and curtains as well as door elements with various requirements were included in the scope of services.
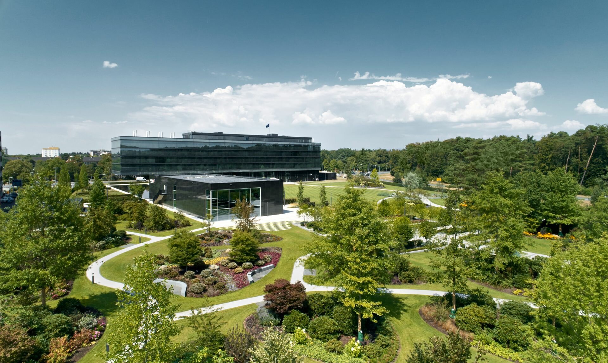
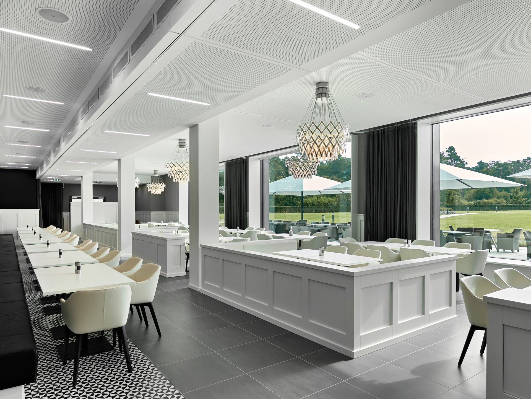
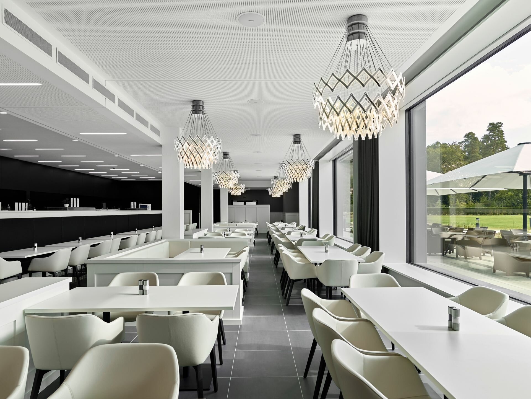
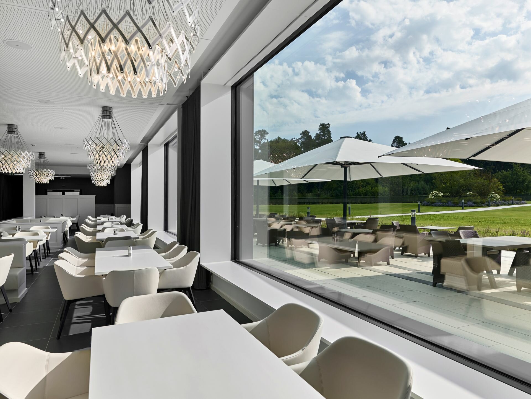




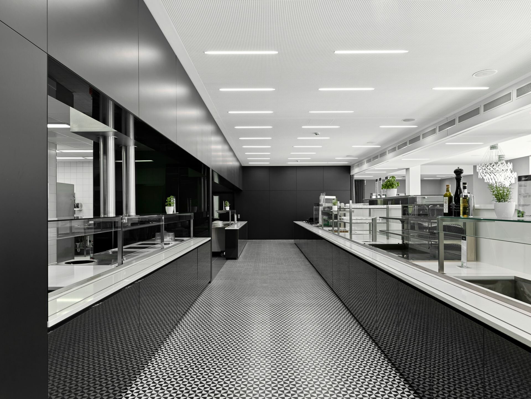
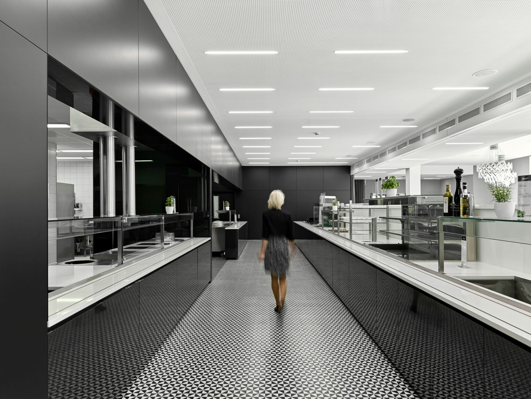
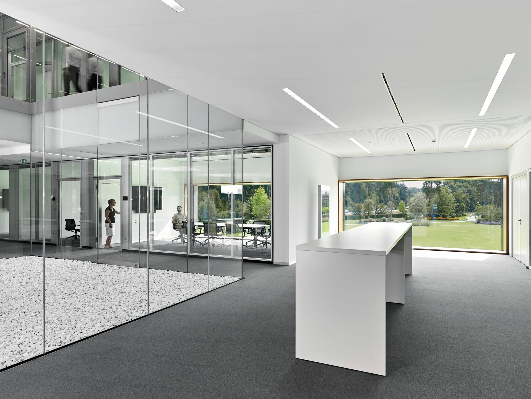
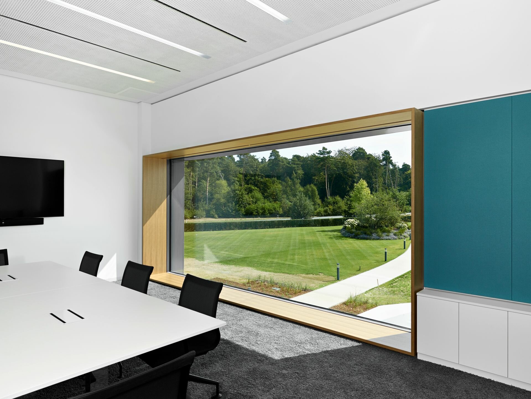
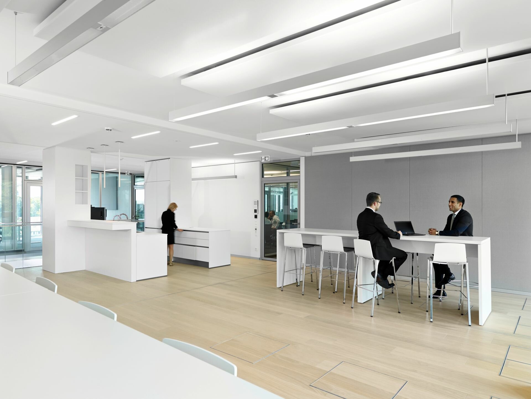
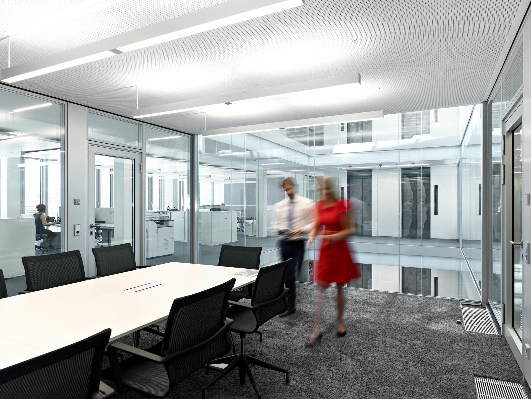
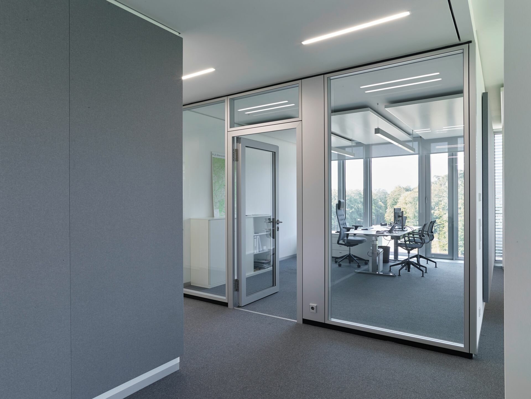
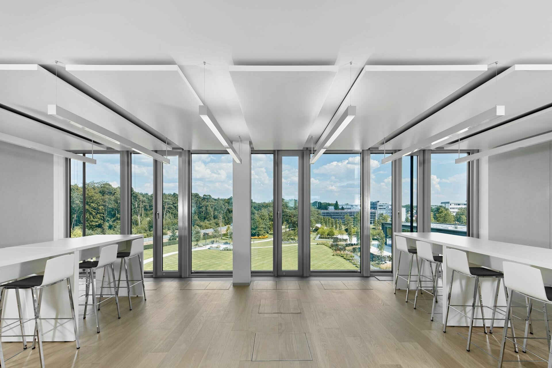
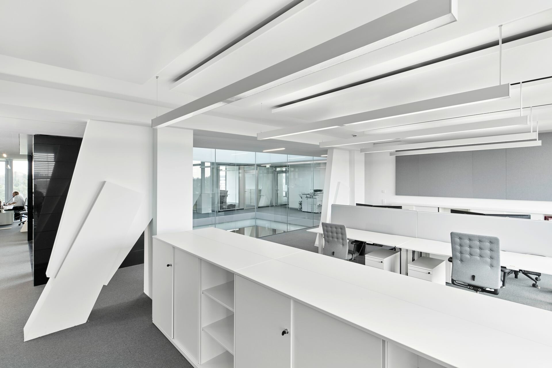
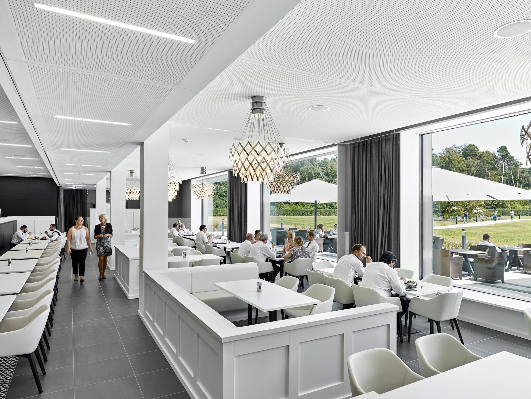
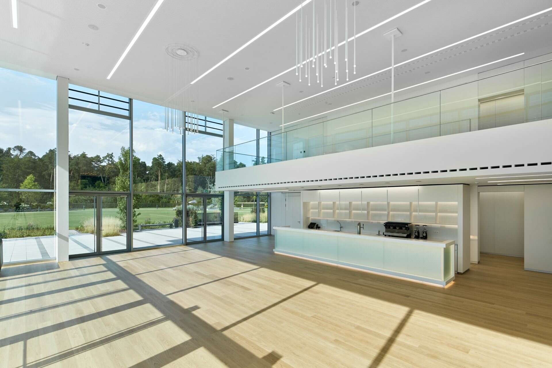
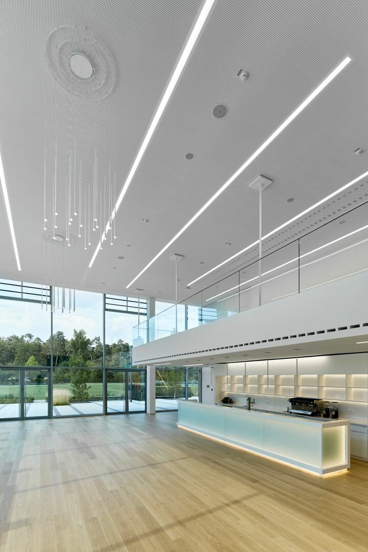
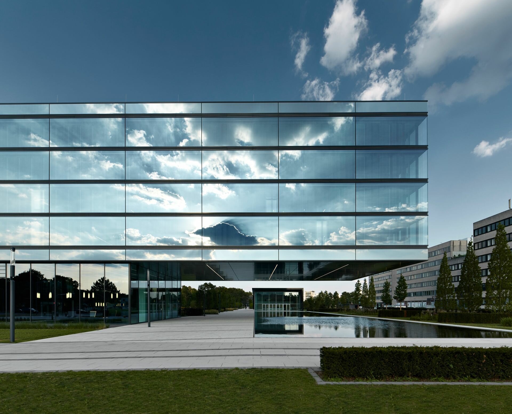
Project: MHK Europazentrale
Building Type: Office buildings
Address: Frankfurter Straße 155
Zip/City: 63303 Dreieich
Country: Germany
Completion: 2018
Company: Lindner SE | Partitions, Lindner SE | Interior
Architect: Albert Speer & Partner GmbH
Client: MHK Group AG
Partitions
Wall and ceiling panels
1650 sqm
Partition Systems Glass
600 Pcs.
Doors for Partition Systems
120 Pcs.
Accessories - Lindner Plus
120 Pcs.
Doors
Other services
Furniture
Carpentry