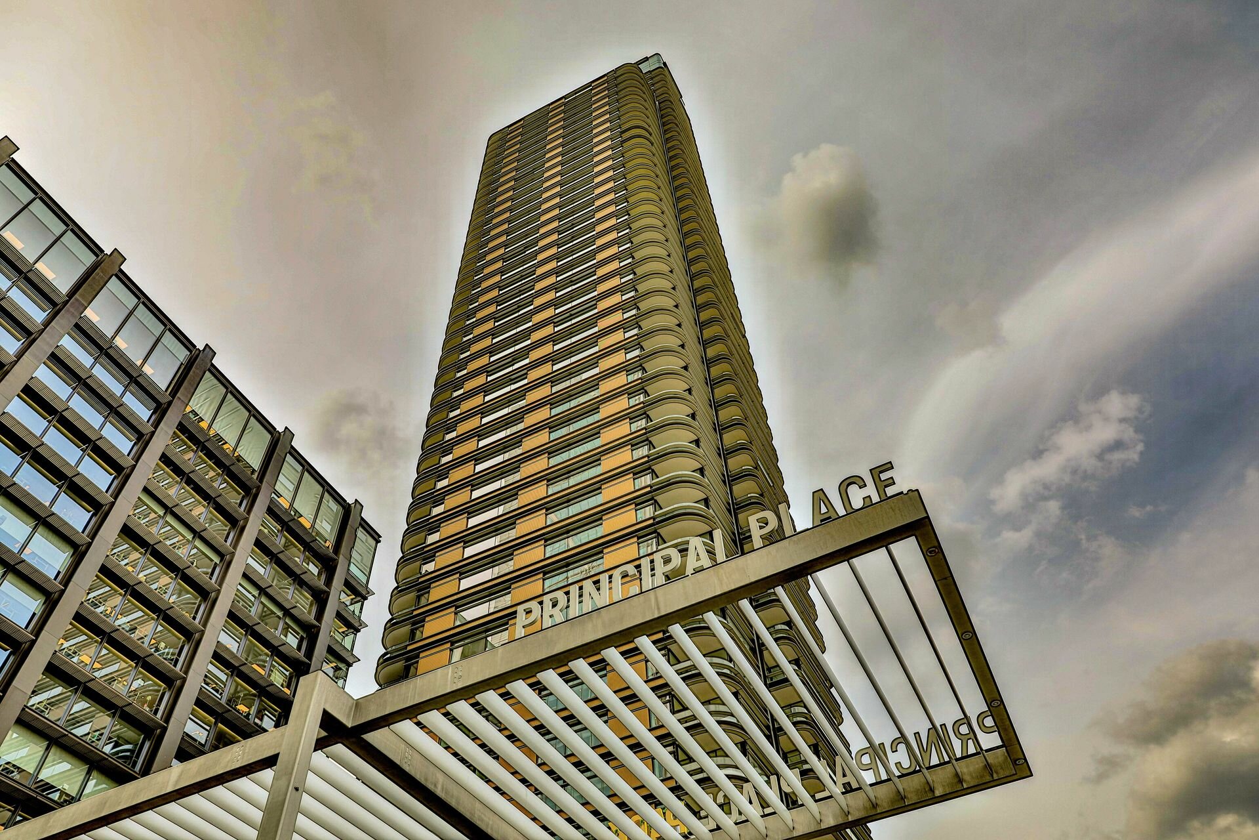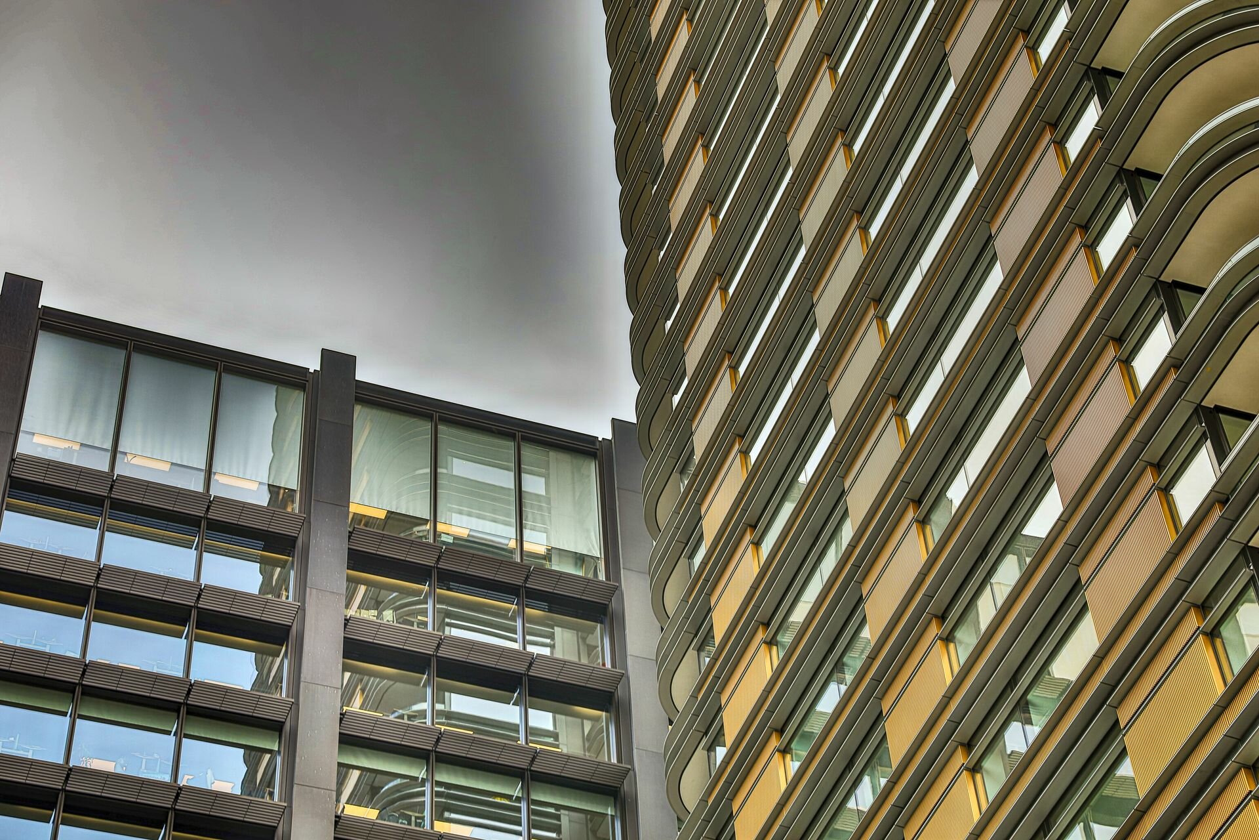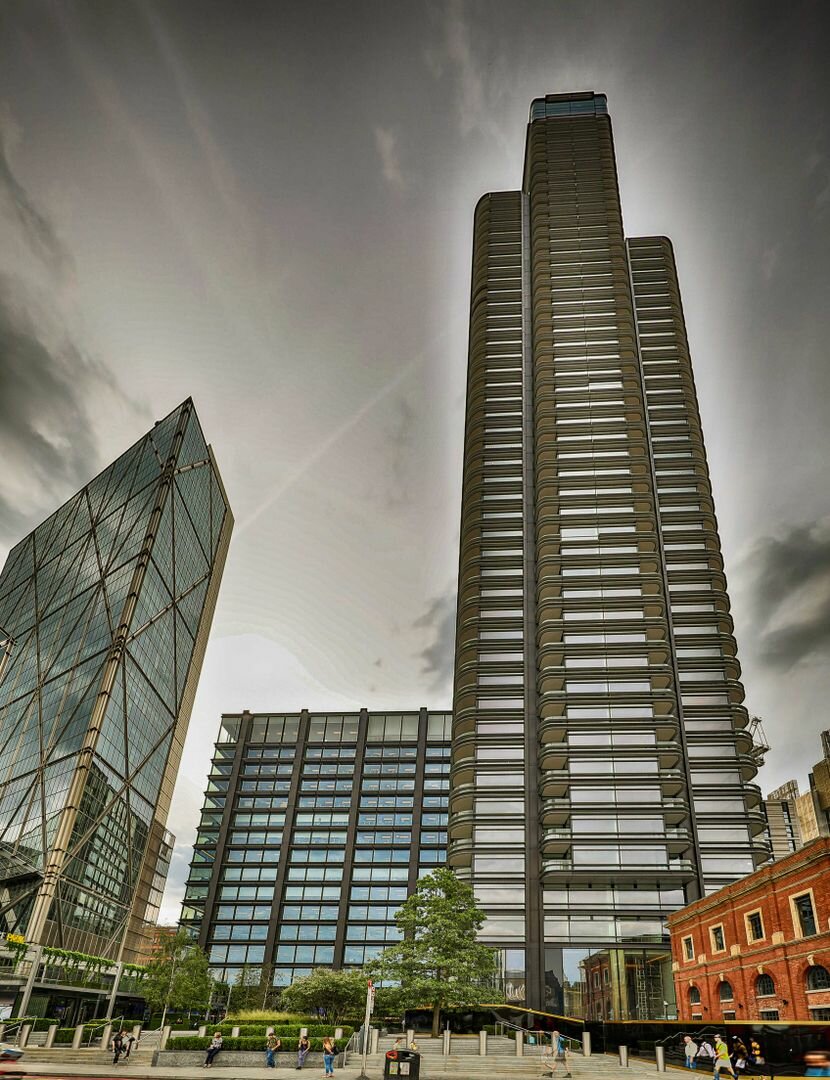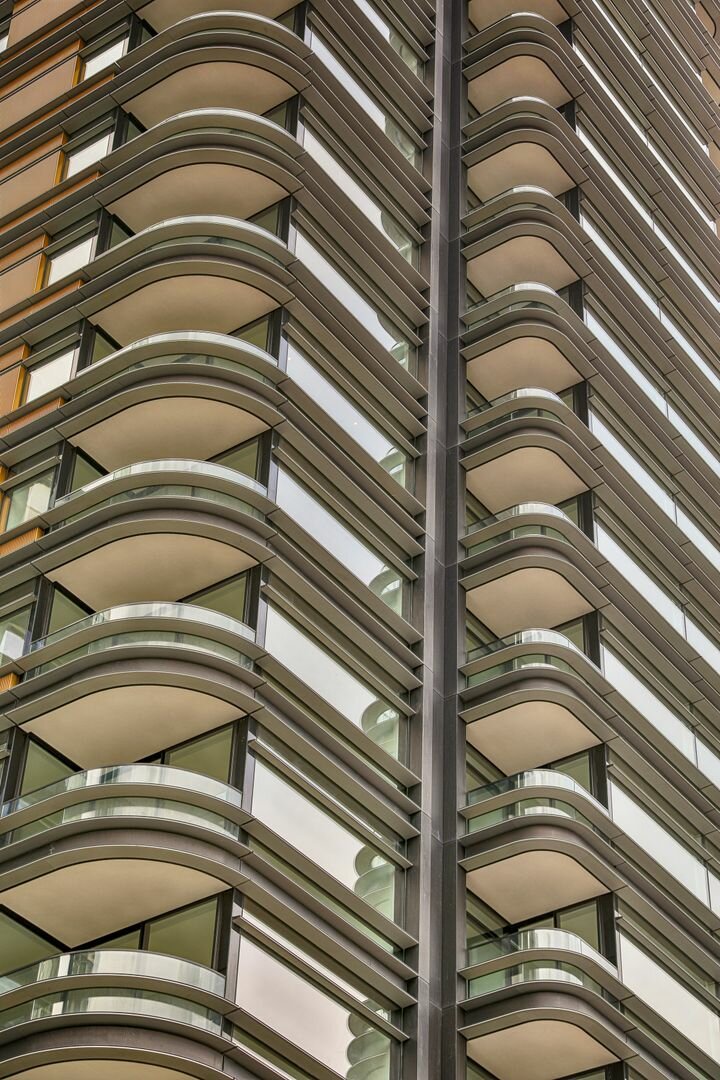The London skyline is enriched by an iconic building: the luxurious Principal Tower is part of the larger mixed-use Principal Place development in Shoreditch. At 175 metres and 50 storeys, this tower is one of London's tallest residential buildings.
Lindner Facades was appointed to provide the fully unitised facade system, including bespoke curtain walling with frameless sliding doors and profiled architectural cladding with horizontal fins. Furthermore, Lindner constructed a double height ground floor glazed entrance featuring large curved glass panes with bespoke steel framing. Curved detailing was provided at the corners and to balustrade areas. The works also included curved balconies, complete with factory-fitted glass and horizontal fins. All ground floor and penthouse treatments were also included within the scope. The penthouse levels of Principal Tower incorporate double-storey glazing with additional 8m cantilever steel canopies at levels 38 and 44.




Project: Principal Tower
Building Type: Residential
Address: 2 Shoreditch High St
Zip/City: EC2A 2BA London
Country: United Kingdom
Completion: 2019
Company: Lindner Prater Ltd (DMCC BRANCH)
Architect: Foster + Partners
Client: Principal Place Residential Ltd.
Facades