The Rohde & Schwarz technology group develops and produces a wide range of state-of-the-art communication, information and security technology. A research building of the company in Munich´s Werksviertel district has now been renovated and expanded. The fit-out of Building 11 involved Lindner with installing extensive plasterboarding on ceilings and walls as well as heated and chilled ceilings and other ceiling types. Glass partition systems and doors provide the necessary spatial separation in the offices. This project is an example of the long and successful collaboration between Lindner and Rohde & Schwarz in this company´s real estate projects.
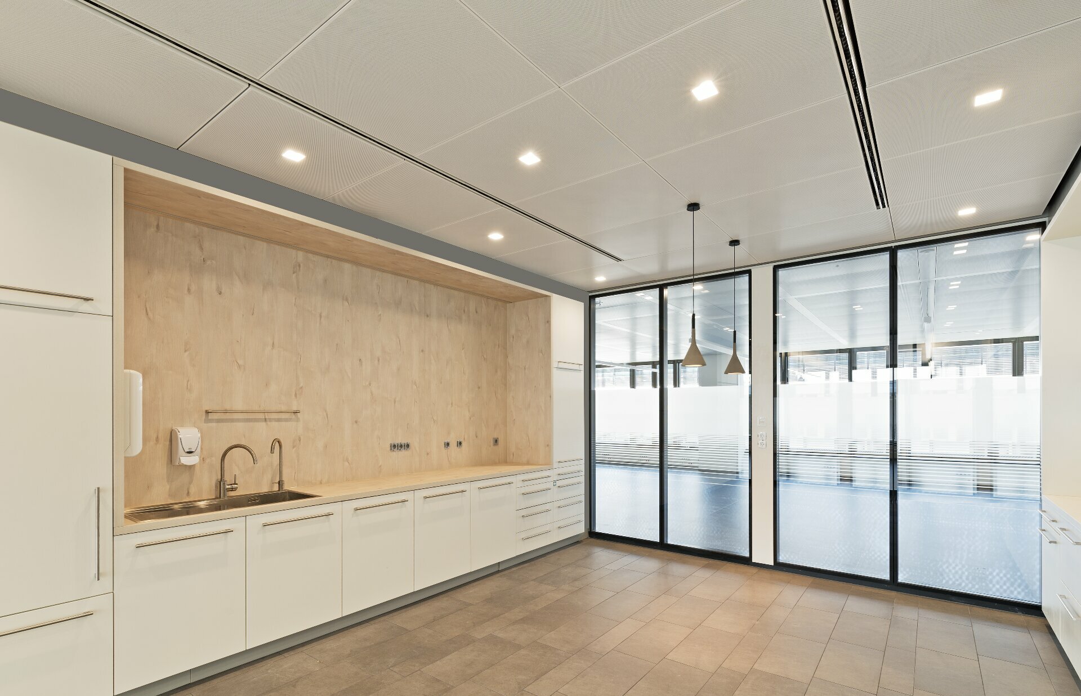
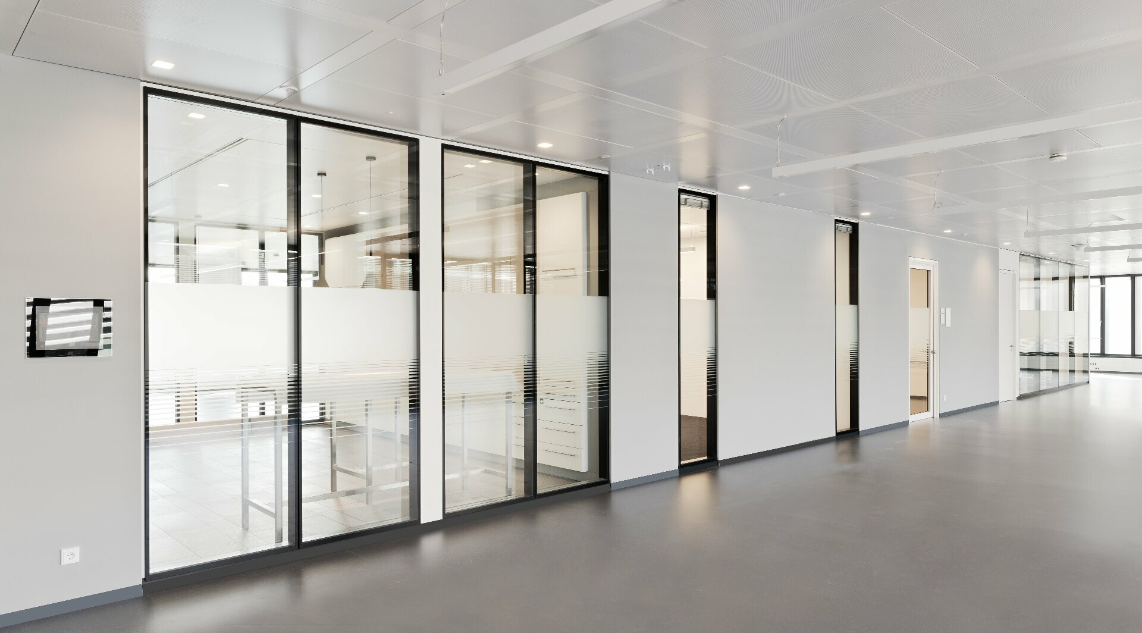
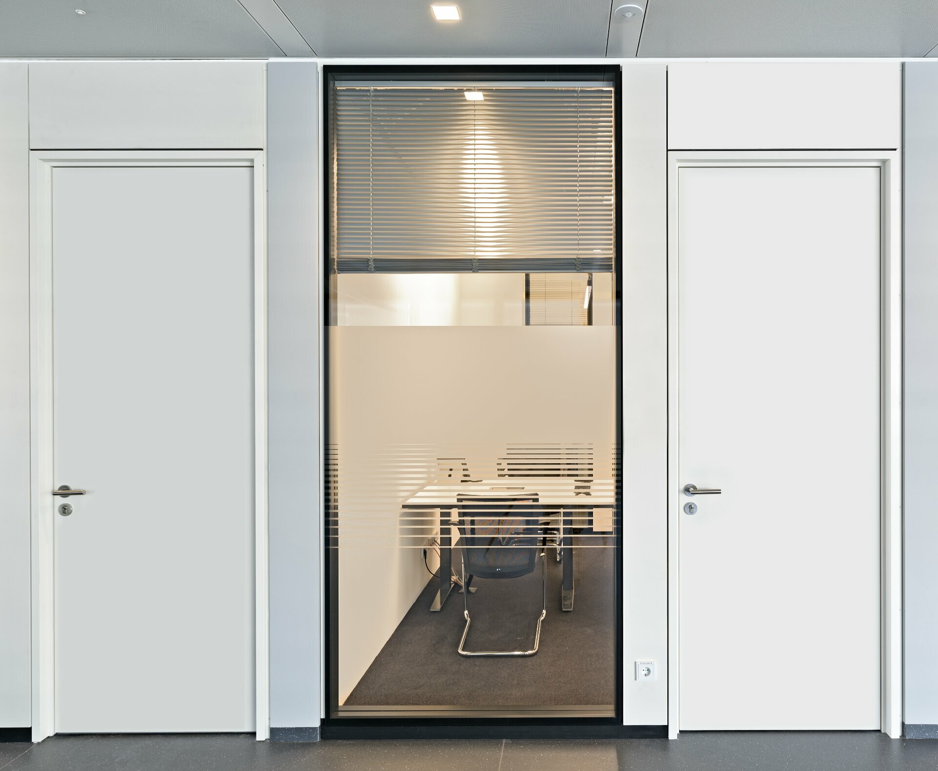
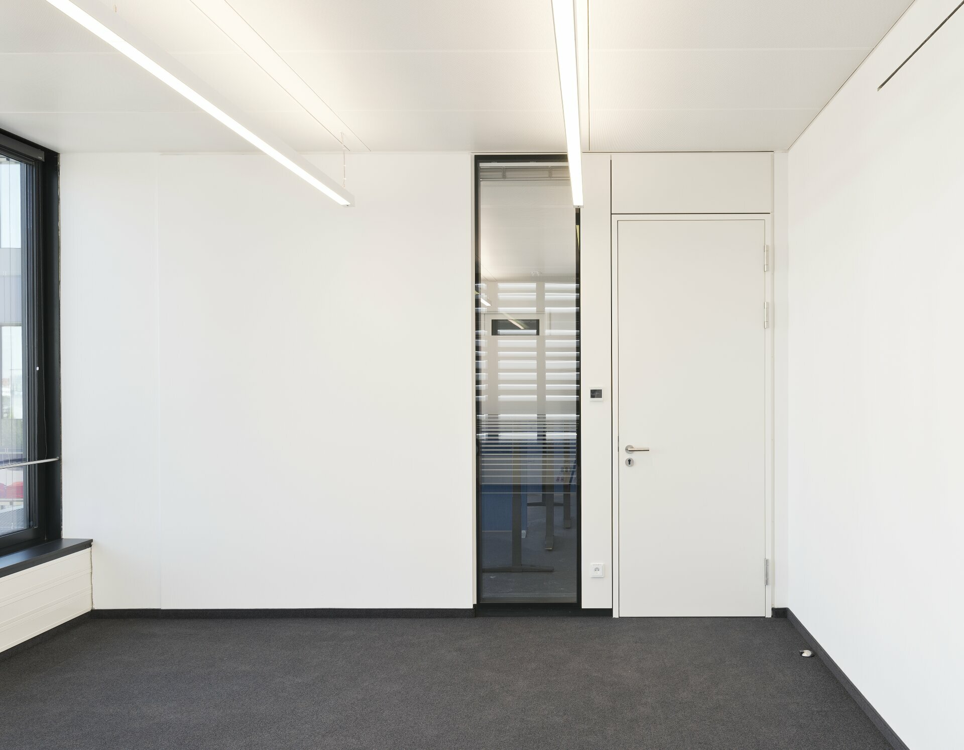
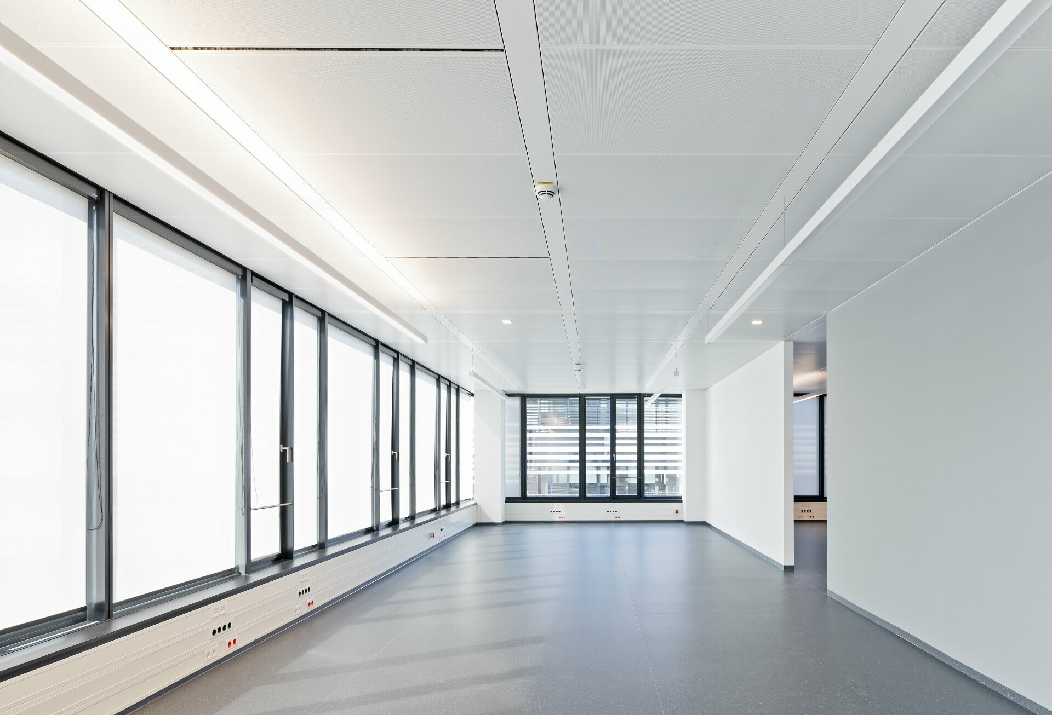
Project: Rohde & Schwarz Building 11
Building Type: Library Rooms
Address: Mühldorfstraße 15
Zip/City: 81671 Munich
Country: Germany
Completion: 2019
Company: Lindner SE | Ausbau Süd.Südwest
Client: Rohde & Schwarz GmbH & Co. KG
Architect: RKW Rhode Kellermann Wawrowsky GmbH & Co. KG
Ceilings
Post Cap Ceilings
1600 sqm
Heated and Chilled Post Cap Ceilings
8000 sqm
Partitions
Partition Systems Glass
Doors for Partition Systems
Luminaires
System luminaires for metal ceilings
Doors
Wooden doors
Dry lining
Plasterboard ceiling systems
Plasterboard partition systems
Carpentry