The conception and synthesis of CMC was inspired by the composition of the inverse shape - an elliptical, two-winged object - which on the one hand speaks to the industrial history of Karlin and at the same time adapts to the natural character of Vitkov. It was intended as a conceptual marriage of two opposing phenomena. AFI Karlin Butterfly was intended as a "living workplace" with a human scale and an emphasis on the quality of the environment.
The facades of AFI Karlin Butterfly are dynamic - they give the object the face of a living organism with 40,000 plants that grow, change and move over time. The atrium was designed as a place through which the building "breaths", where people walk outside and can still be inside. From a functional point of view, AFI Karlin Butterfly contains rental business units, showrooms, cafes and restaurants on the ground floors. Above the ground are four "open space" office floors. Two underground floors are reserved for parking.
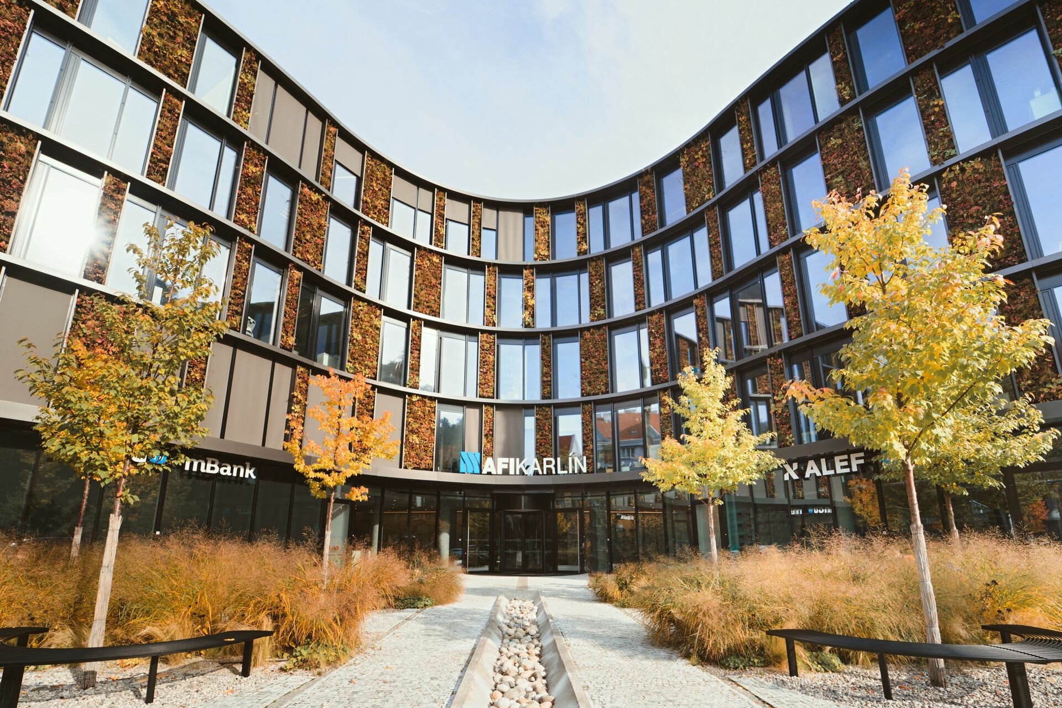
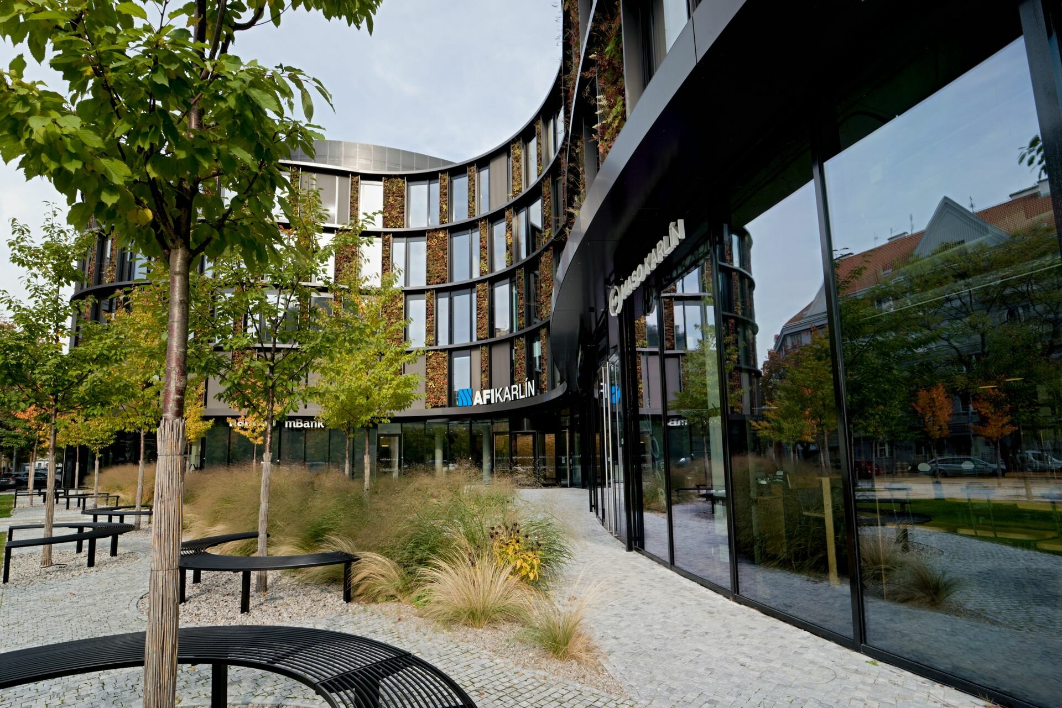
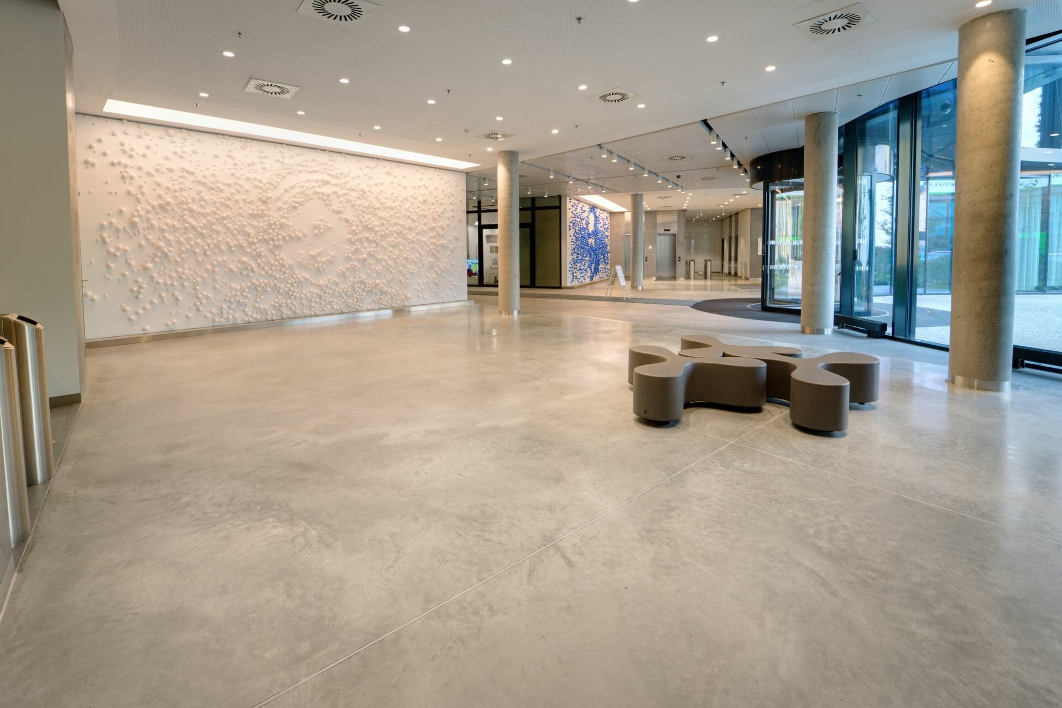
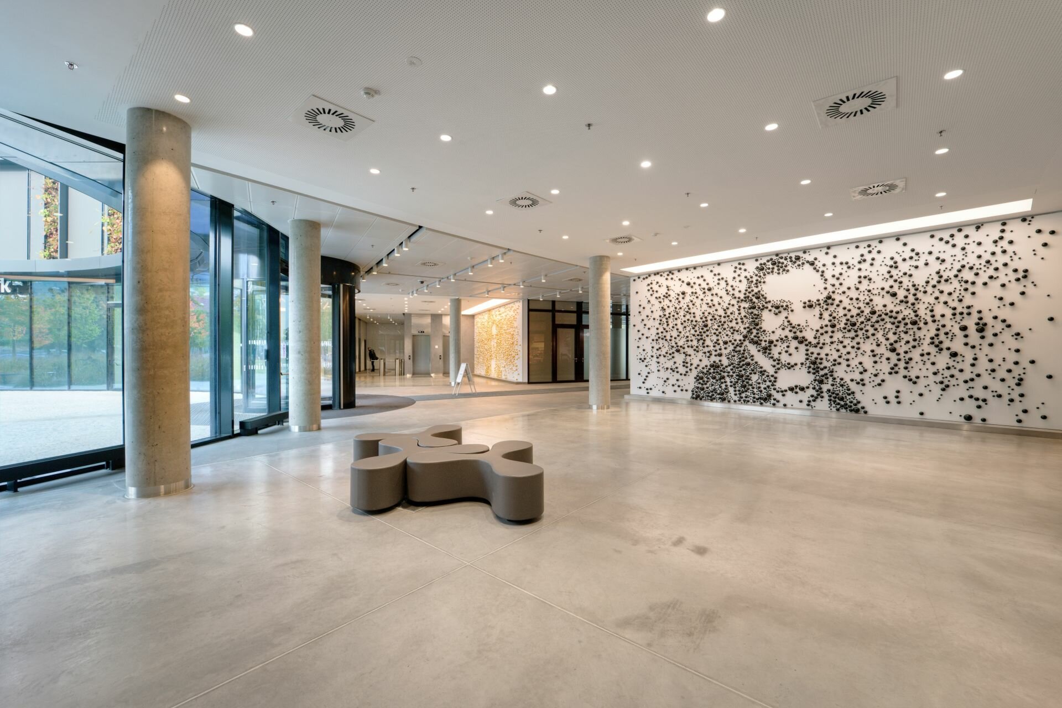
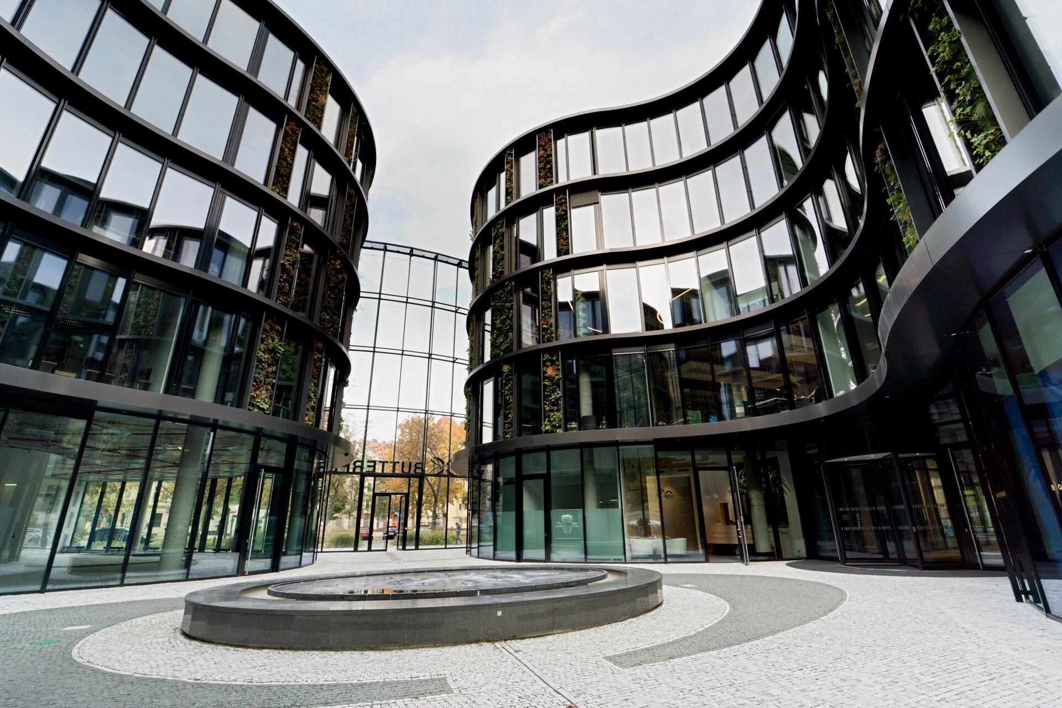
Project: AFI Karlin Butterfly
Building Type: Office buildings, Hotels and Resorts, Restaurants and Canteens, Multipurpose buildings, Exhibition
Address: Pernerova 691/42
Zip/City: Karlin Prague
Country: Czechia
Completion: from 2016 to 2018
Company: Lindner SE I Interior Product Supply
Client: AFI Karlin s.r.o. (AFI Europe)
Architect: CMC architects