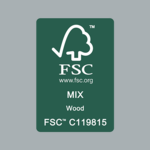Application in corridors, for example as a fire zone item. When open, the door with minimum joint is flush with the adjacent wall surfaces and disappears almost invisibly into the alcove. The door leaf with Sandwich core, wooden amplifiers and claddings,in 1 - or 2-wing version is compatible with various functions.
Public Institutions: Court Houses, Government Buildings
Public Areas: Entrance Areas, Escape Routes
Hotels and Gastronomy: Hotels and Resorts
Healthcare: Clinics and Hospitals, Laboratories and Research Facilities
Businesses, Recreation and Culture: Banks, Cinemas and Theatres, Concert Halls, Museums, Places of Assembly, Sales Areas
Education: Library Rooms, Research Rooms, School of Higher Education, Schools
Work: Common Rooms, Facilities for Meetings, Conventions and Conferences, Data Centres, Utility Rooms, Assembly Rooms
Fire Protection: Fire Resistance, Smoke Protection
Design: Wood, Varnish, Laminate
Acoustics: Airborne Sound Reduction
Hygiene: Cleanable by vacuuming, Wipeable, Antibacterially disinfectable, Virucide disinfectable
Safety Technology: Intruder Protection, Radiation Protection
