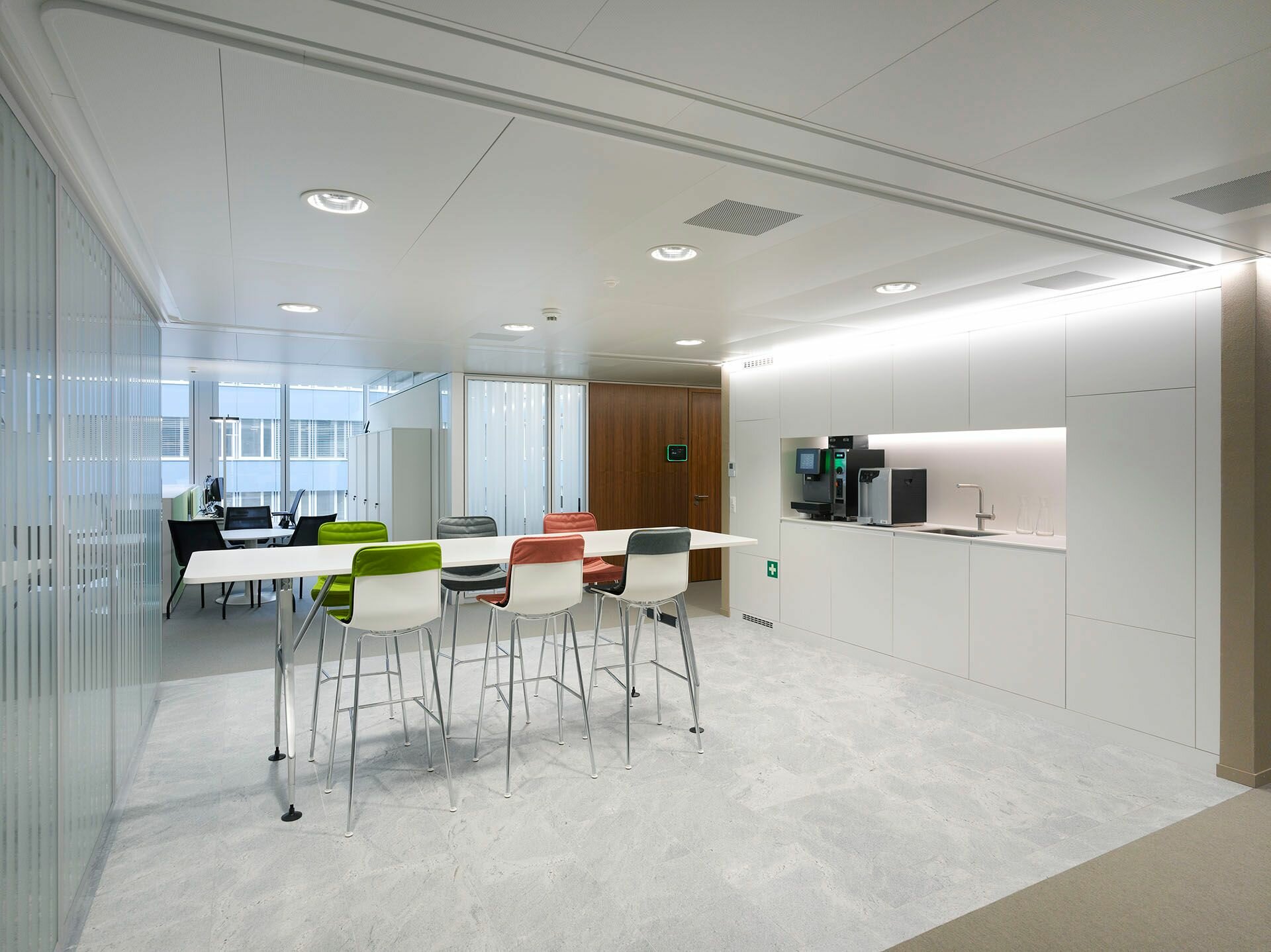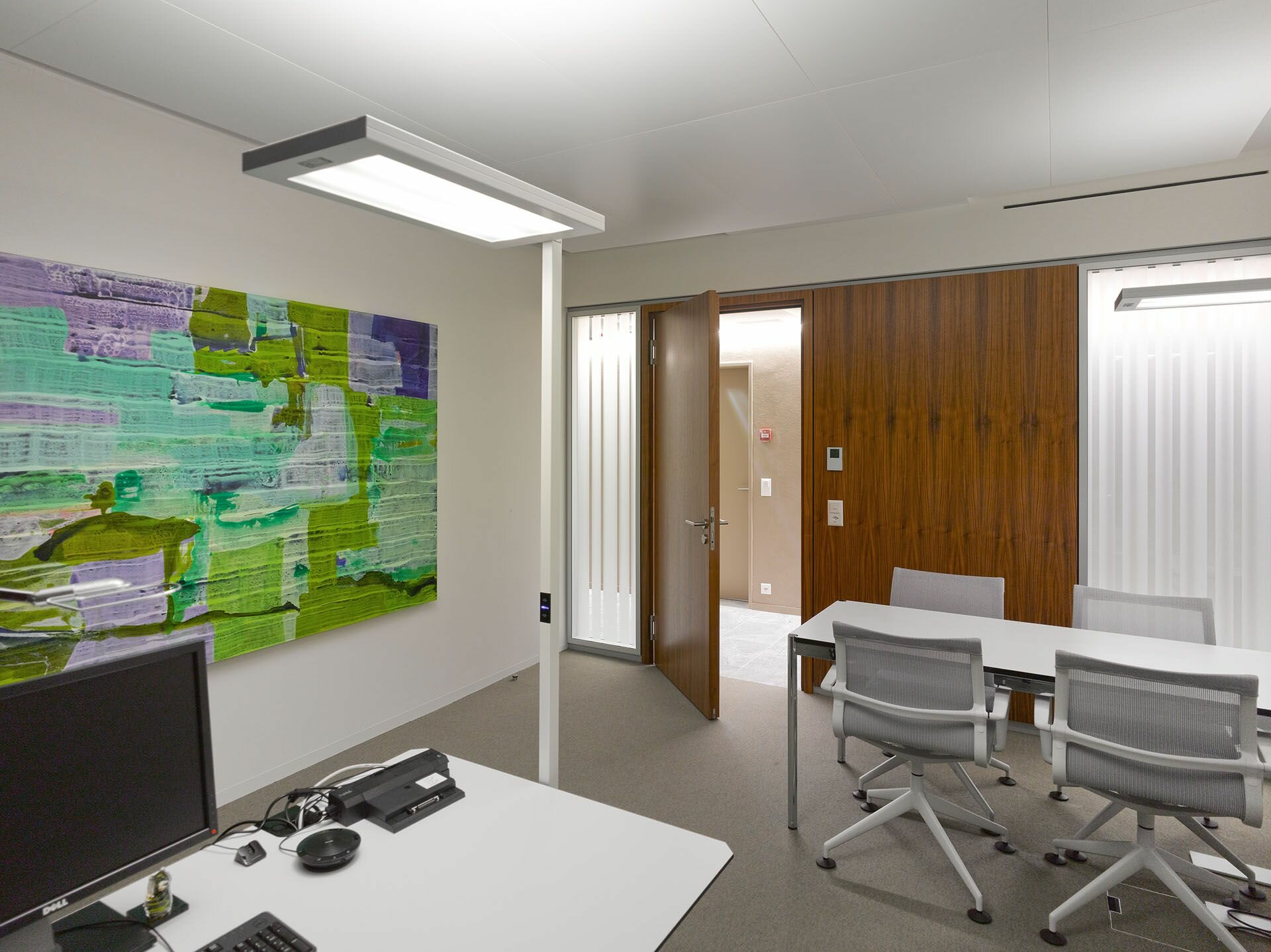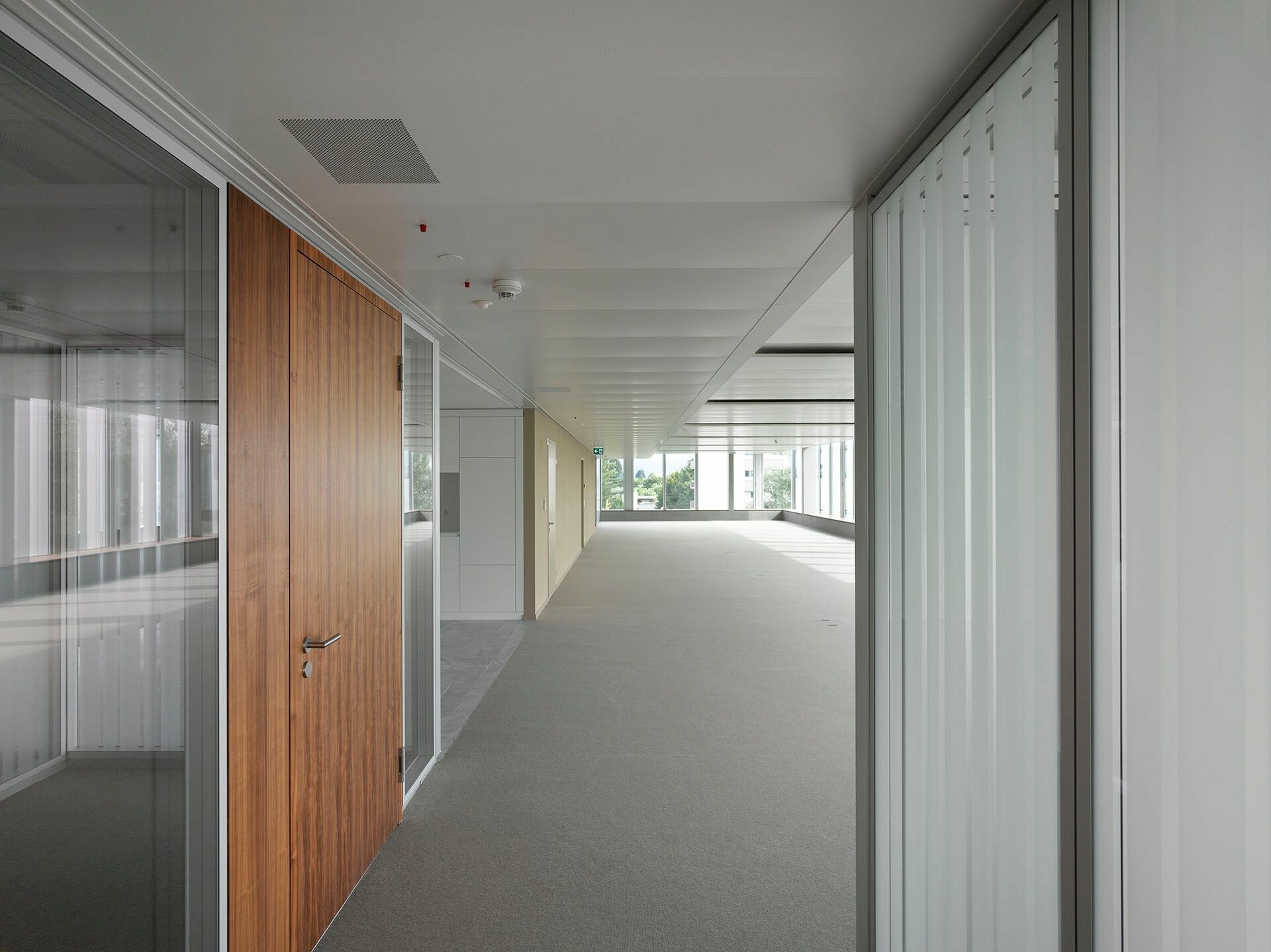The new construction "Forum" is an imposing business center in the heart of Zofingen. The ensemble consists of two office buildings, a conference centre and a car park.
The interior concept of the offic buildings follows modern trends by mainly including open spaces. In this way, the buildings support better interdisciplinary cooperation, straight ways of communication and overall improved well-being of employees. Furthermore, the pillarless construction of the Office Building 1 allows for easy redevelopments in case differentiated demands arise. As a part of this project, the Swiss branch office of Lindner AG installed Lindner glass partition systems and door systems and executed dry construction works.




