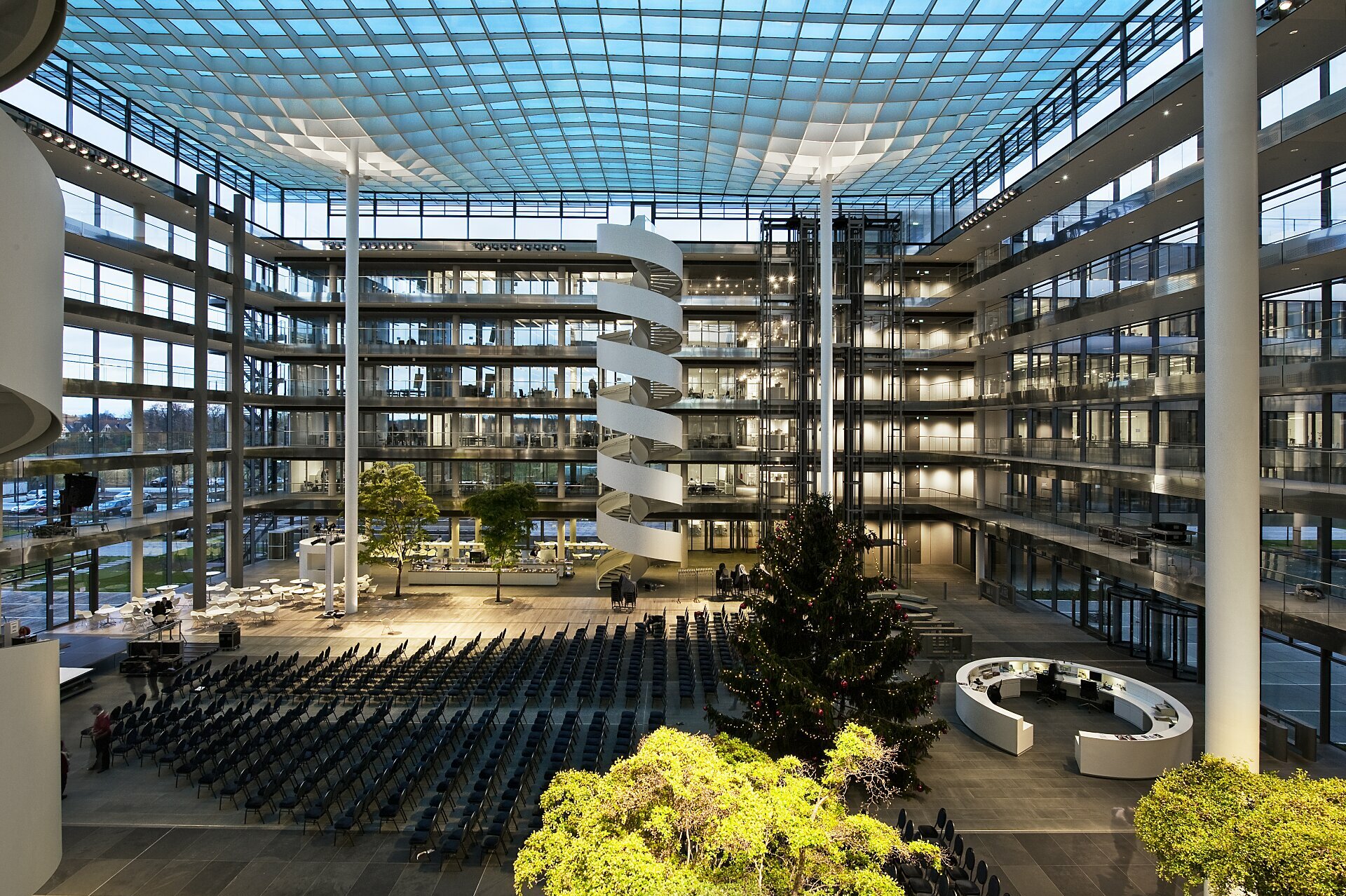




Project: HDI-Gerling headquarters
Building Type: Office buildings
Address: Riethorst 19
Zip/City: 30659 Hannover
Country: Germany
Completion: from 2010 to 2011
Company: Lindner SE | Ausbau Nord.Nordwest, Lindner SE | Floors, Lindner SE | Partitions, Lindner SE | Heizen und Kühlen
Client: HDI-Gerling Industrie Versicherung AG
Architect: Ingenhoven Architects
Partitions
Partition Systems Full Panel
Partition Systems Glass
Doors for Partition Systems
Ceilings
Heated and Chilled Canopy Ceilings
Dry lining
Plasterboard ceiling systems
Plasterboard partition systems