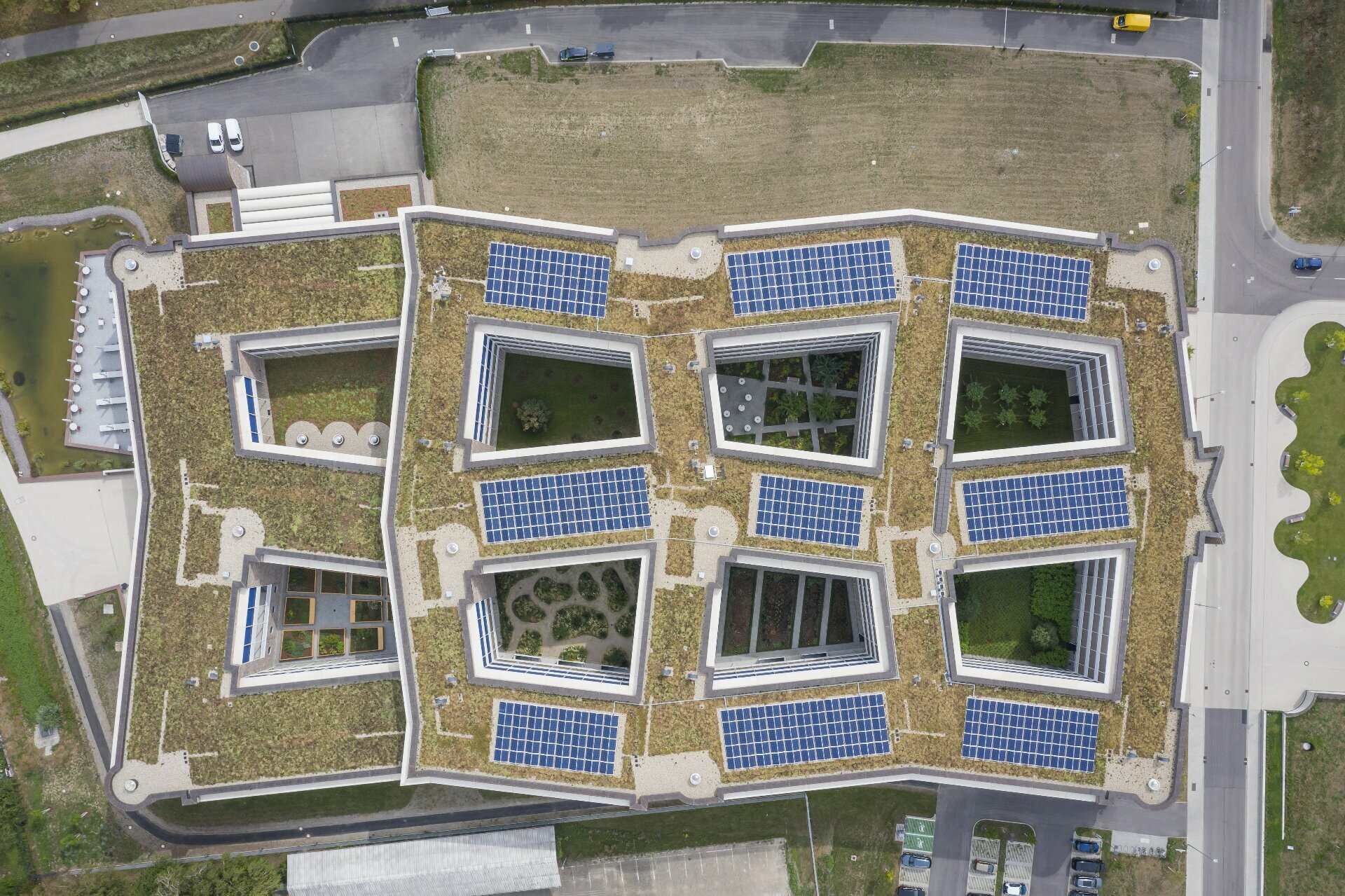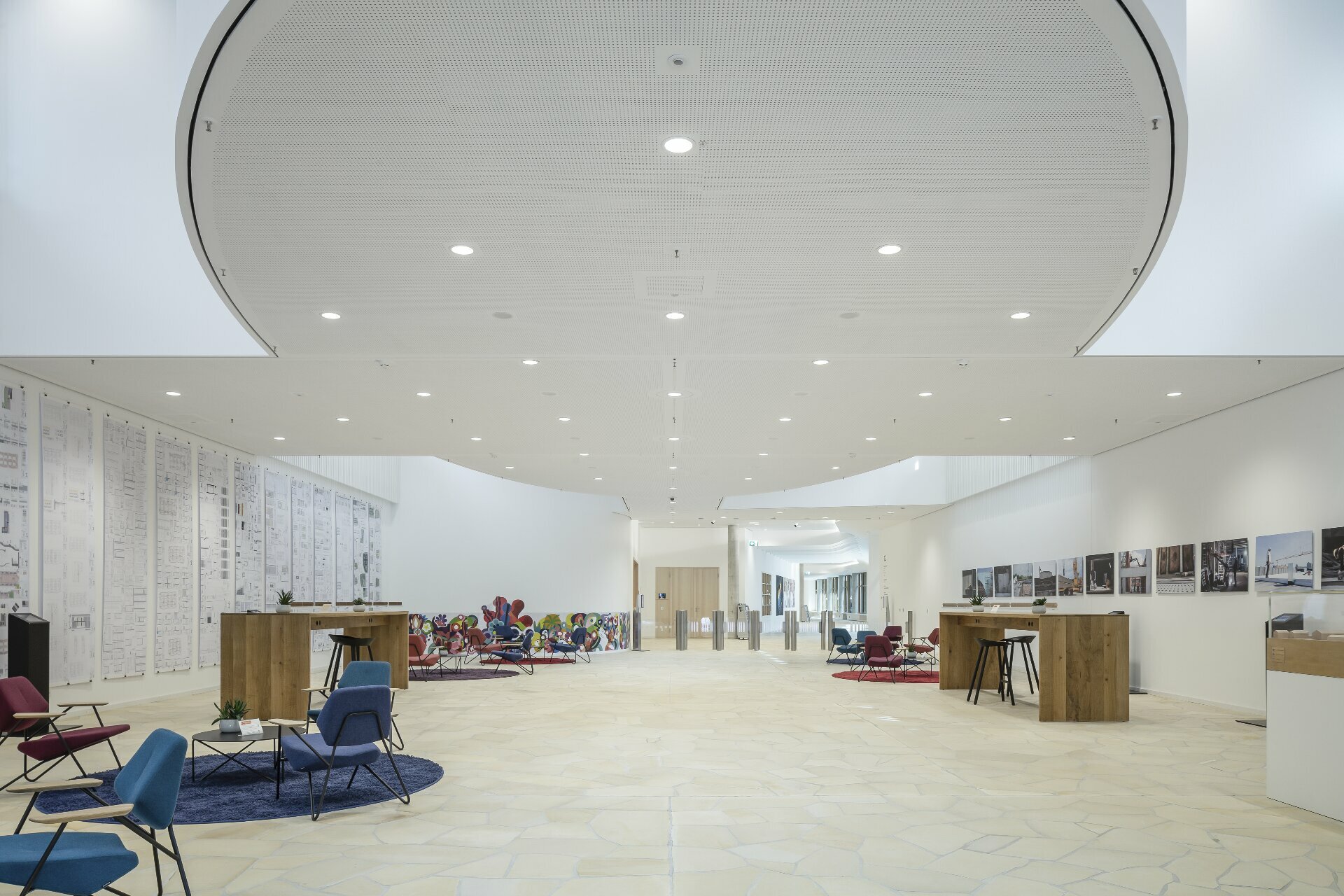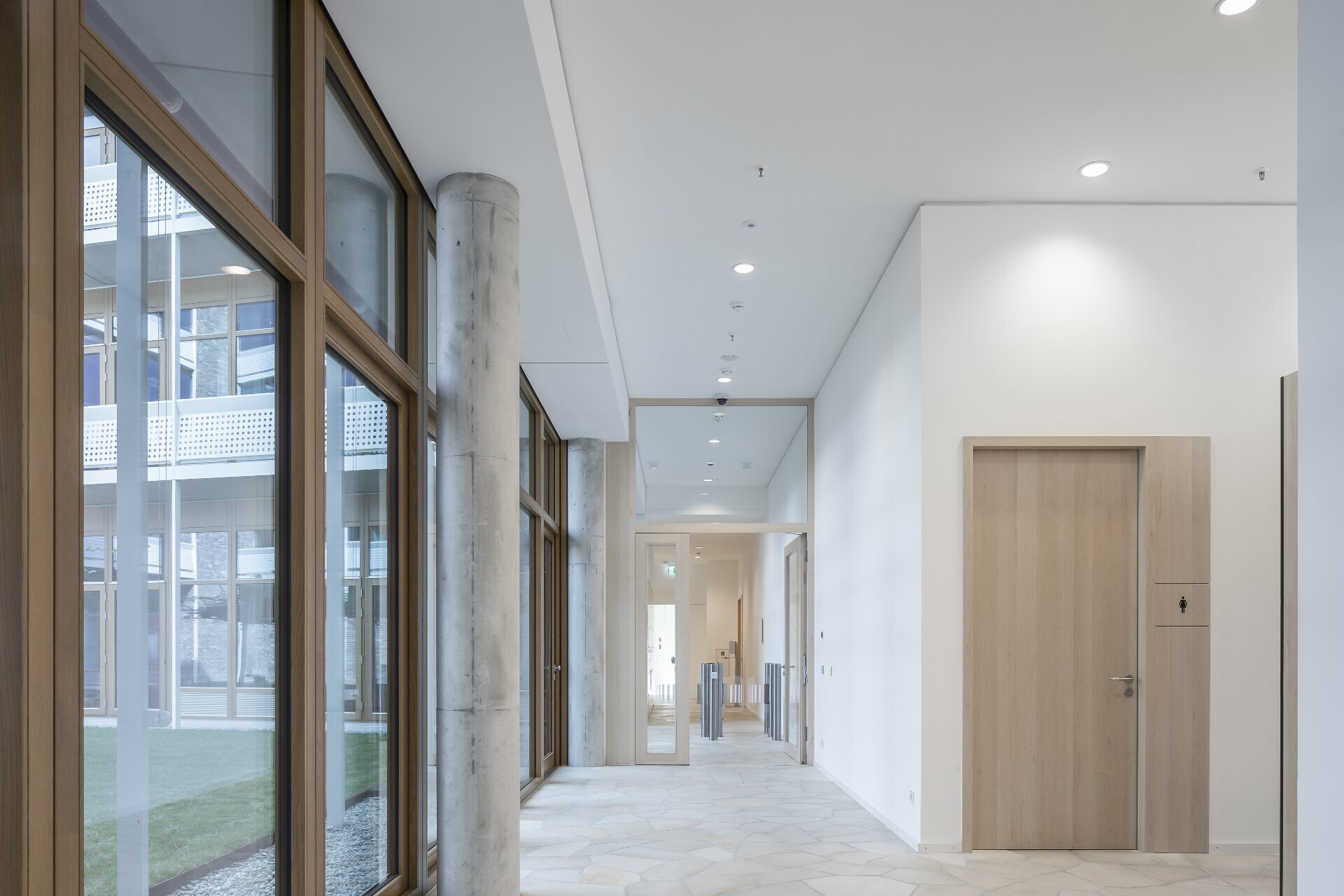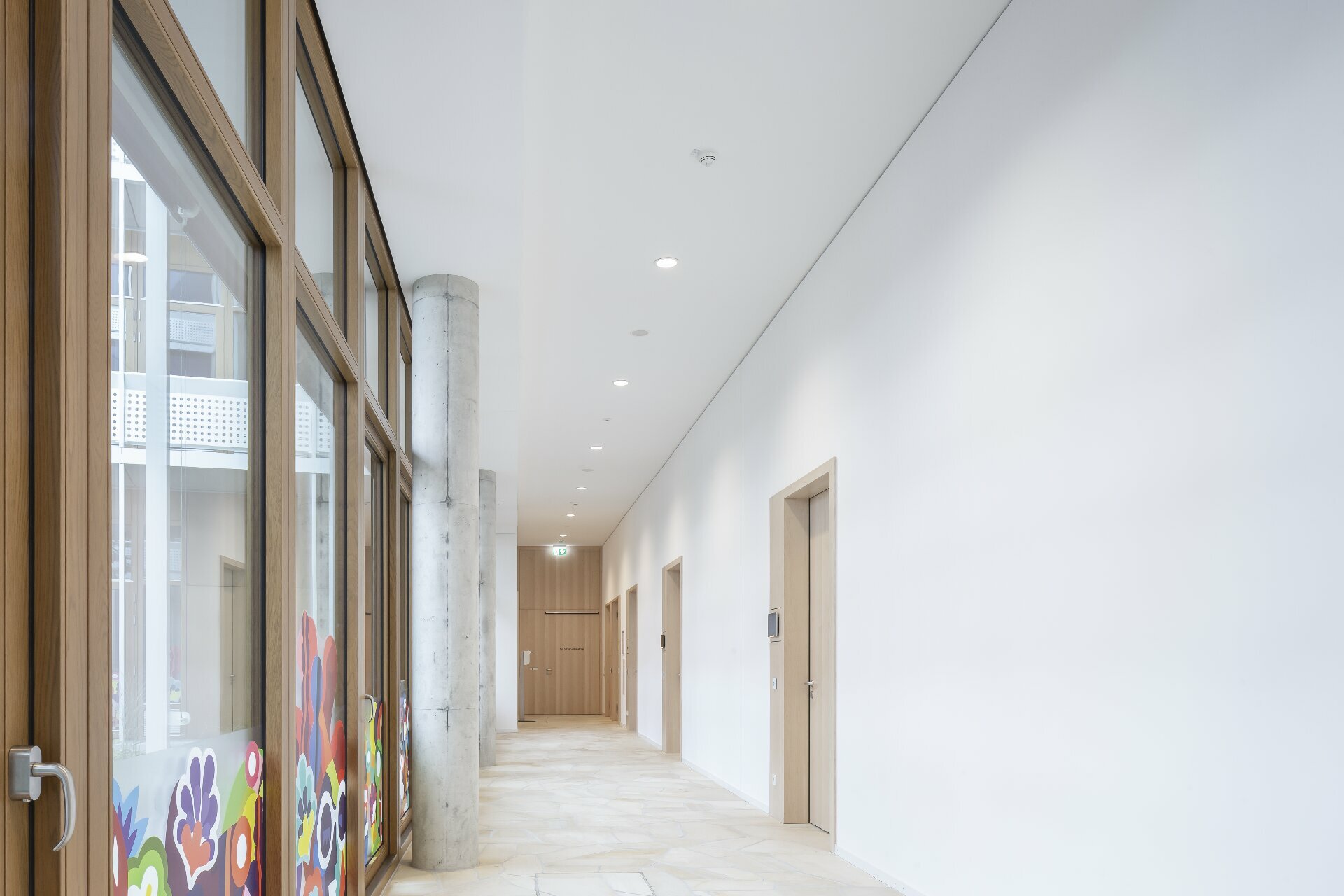"Here I am human, here I dare to be" – the sentence from Goethes Faust can be found throughout the corporate culture of the drugstore retailer dm. This also applies to the architectural design of the new dm headquarters, the "dialogicum" which is based in the Karlsruhe district Durlach. On 41,000 m², a honeycomb-shaped building with a maximum of four floors was created, which with its green inner courtyards offers plenty of space, open space and light for up to 1,800 employees. A wide corridor runs through the entire building and ends in a staff restaurant and an event hall for about 260 people. A further building serves as alternative area and parking garage. Its steeply tapering roof with intensive greenery visually and acoustically separates it from the nearby motorway.
Lindner Objektdesign manufactured, supplied and installed the wooden interior doors with maple veneer or white HPL decor, almost all with light recesses or side- and/or fanlights. Towards the hall, a 100 mm thick double leaf door provides a sound insulation value of 42 dB. The room-high wooden cladding of the entry was also built acoustically effective just as the baffle claddings inside of the event room.
Lindner also carried out the dry lining construction optimising the elaborate sound insulation such as the wavelike ceiling connection in the office areas. Within the meeting zones, the walls were fitted with customised, acoustically effective dry lining facing shells. The Lindner dry lining construction team also encased the spiral staircases with acoustic cladding. The fit-out of the oval conference room, above the entrance area is also mady by Lindner.




Project: Dialogicum – DM Headquarters
Building Type: Office buildings
Zip/City: 76227 Karlsruhe
Country: Germany
Completion: from 2018 to 2019
Company: Lindner SE | Ausbau Süd.Südwest, Lindner SE | Interior
Client: dm-drogerie markt GmbH + Co. KG
Architect: LRO Lederer Ragnarsdóttir Oei
Project Controller: FC-Projektsteuerung GmbH
Construction Management: ERNST² Architekten AG
Doors
Wooden doors
Partitions
Wall and ceiling panels
Plasterboard partition systems
Dry construction works