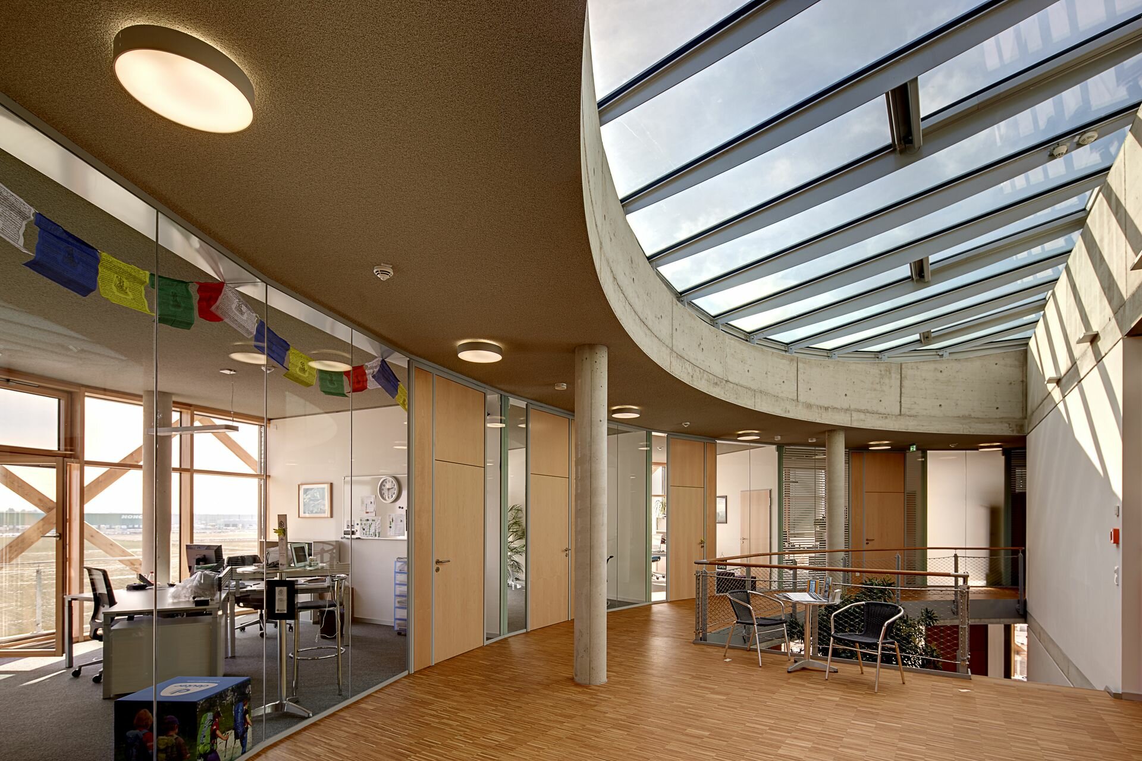
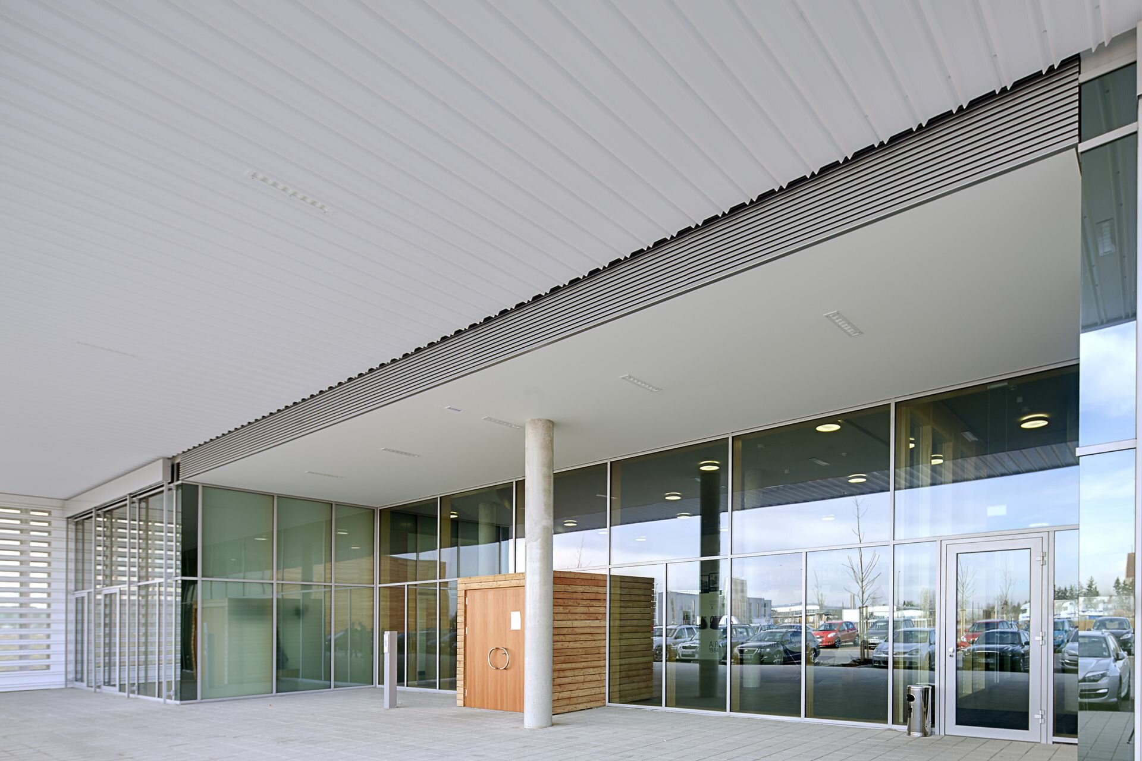
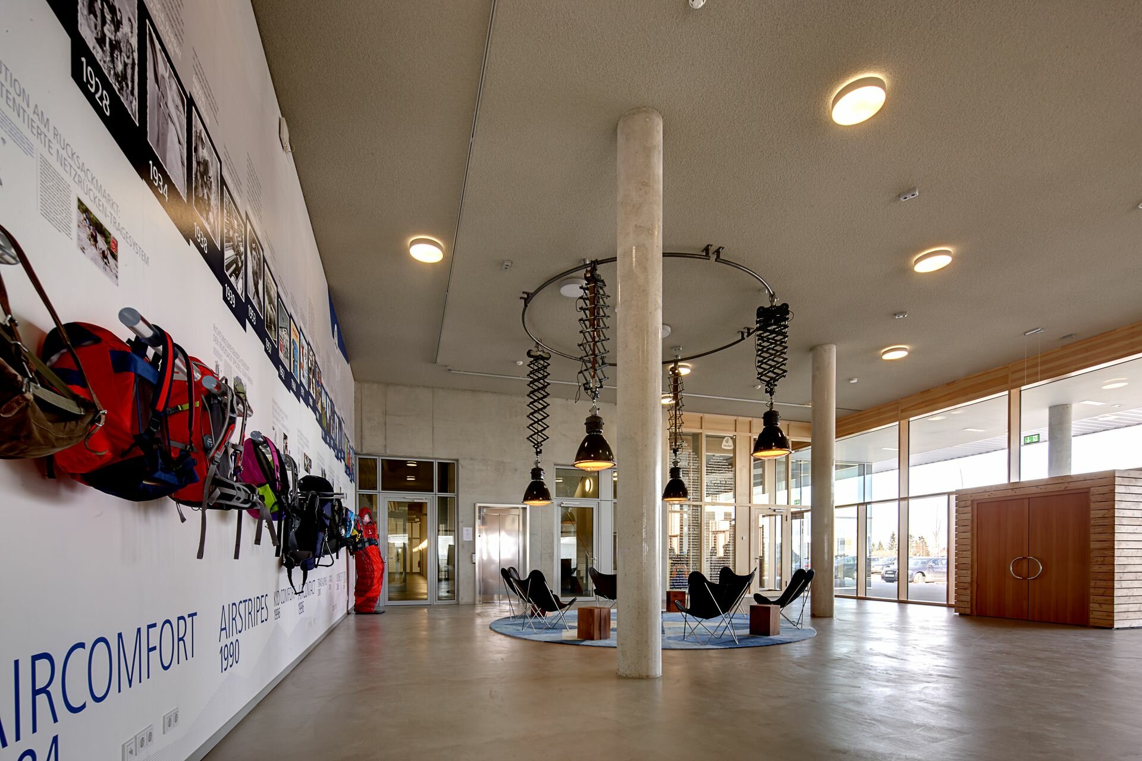
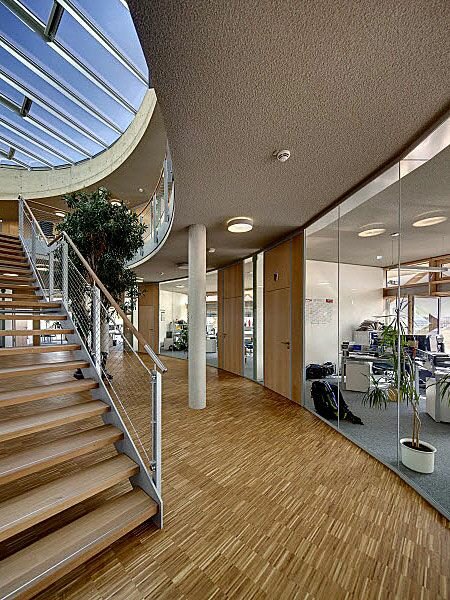
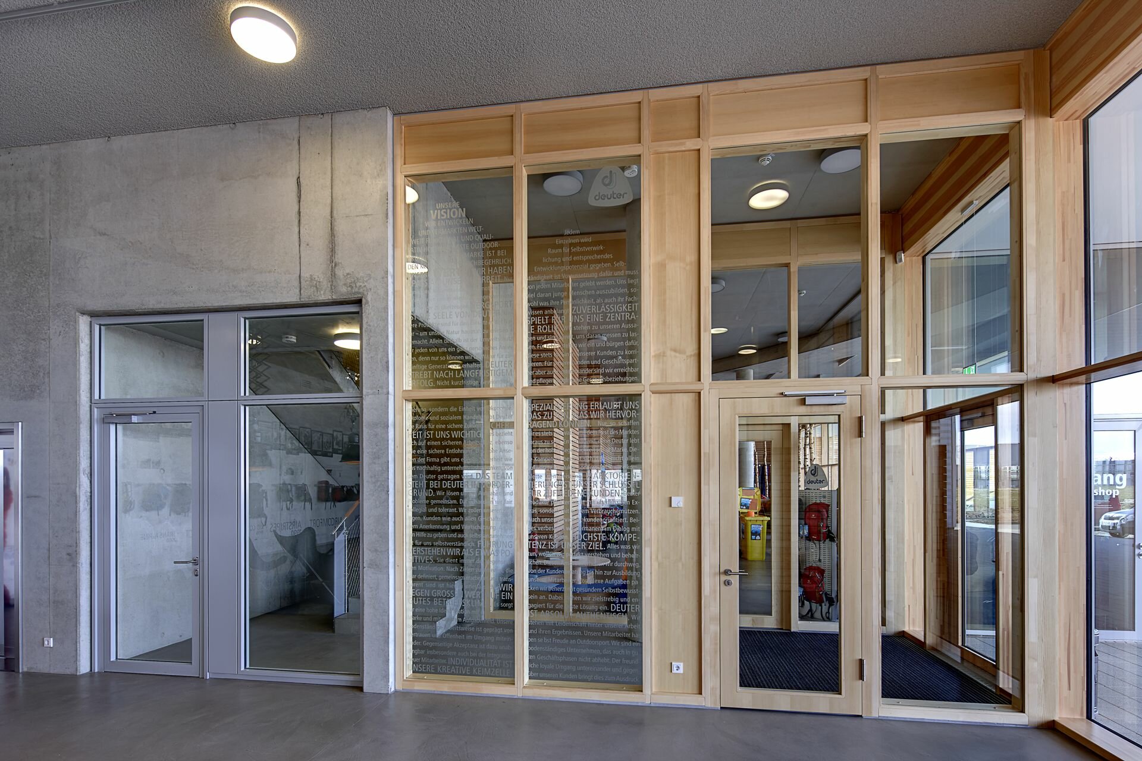
Project: Deuter Gersthofen
Building Type: Office buildings
Address: Daimlerstraße 23
Zip/City: 86368 Gersthofen
Country: Germany
Completion: from 2012 to 2013
Company: Lindner SE | Ausbau Süd.Südwest, Lindner SE | Partitions, Lindner SE | Floors, Lindner SE | Ceilings
Client: Schwanhäußer Grundbesitz Holding GmbH & Co. KG
Architect: RSE Planungsgesellschaft mbH
Floors
Nasshohlboden
CAVOPEX
Dry lining
Plasterboard partition systems
Plasterboard ceiling systems
Partitions
Partition Systems Glass
Partition Systems Full Panel
Doors for Partition Systems
Doors
Wooden doors