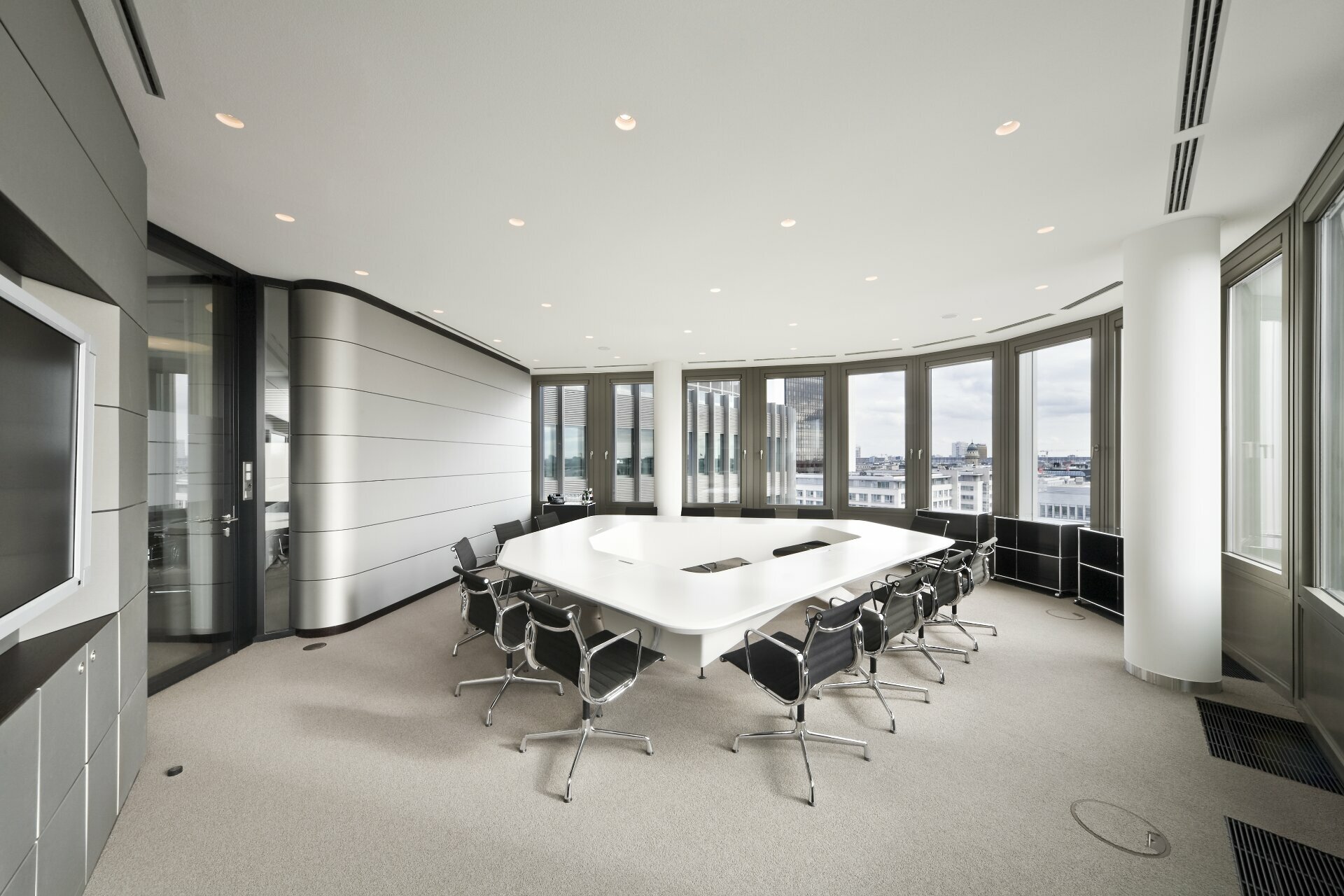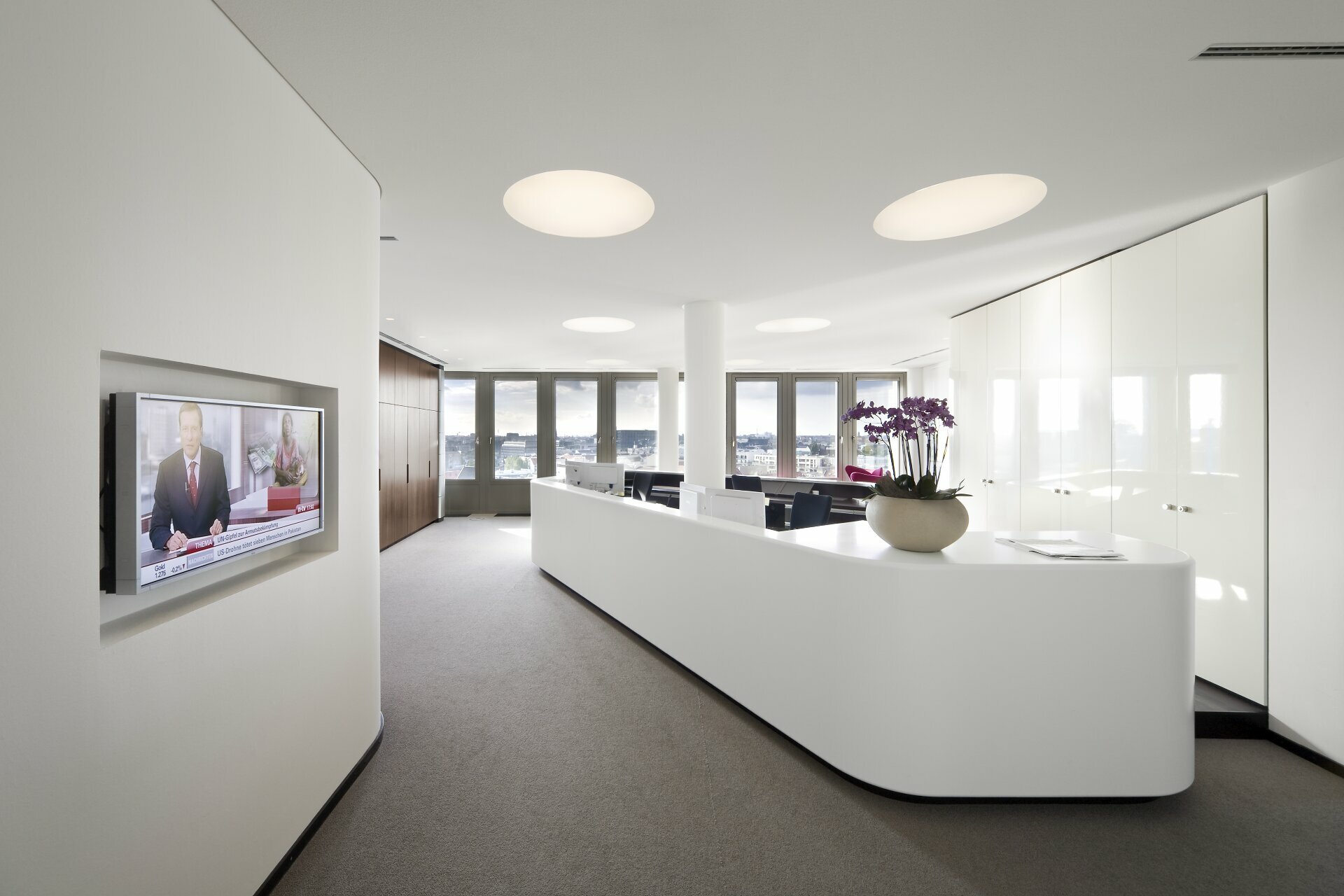



Project: Office Building Spreedreieck
Building Type: Office buildings
Address: Friedrichstraße 101
Zip/City: 10117 Berlin
Country: Germany
Completion: from 2008 to 2009
Company: Lindner SE | Ausbau Mitte.Ost, Lindner SE | Floors, Lindner SE | Heating and Cooling, Lindner SE | Partitions
Client: Müller-Spreer & Co. Spreedreieck KG
Architect: Bollinger + Fehlig Architekten GbR
Ceilings
Heated and Chilled Post Cap Ceilings
Heated and Chilled Plasterboard Ceilings
Doors