In tenant fit-out, Lindner relies on the Design & Build principle and a cross-trade partnership model. From the concept and ideation phase, Lindner is available as a partner, offering comprehensive advice in space planning, product selection, and various specialist disciplines. This facilitates efficient idea development and close, collaborative cooperation from the outset.
We not only handle planning, manufacturing, and fit-out but also demolition and refurbishment. This includes both smaller “refresh” measures and extensive complete renovations across multiple floors. If desired, Lindner can also determine requirements and conceptualisation and provide advice right from the start. The “all-inclusive package” offers tailored services and products to meet all needs.
In the refurbishment or extension of existing buildings, Lindner employs digital documentation through 3D laser scanning technology. This precise 360-degree measurement provides data for project planning, reducing costs, resource waste, and CO2 emissions, while optimising the use of existing buildings. The traditional construction archive is replaced by digital 3D models to avoid errors, time loss, and high costs.
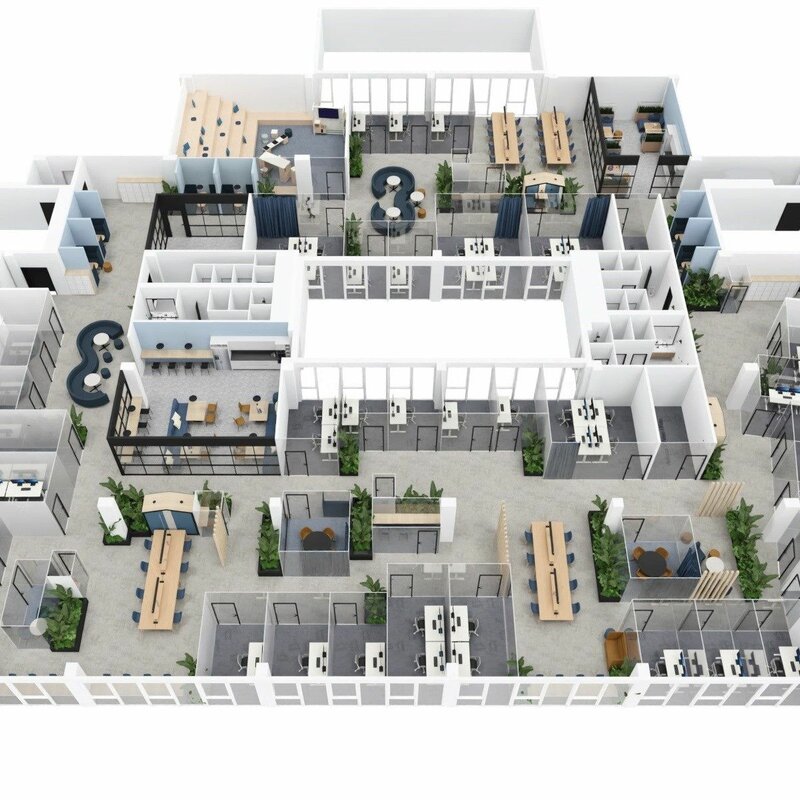
Workplace Innovation is a fundamental component of the Design & Build process, helping companies create flexible, future-proof working environments. Thrugh close collaboration, we ensure that the interior fit-out is not only functional and aesthetically pleasing but also remains within the specified time and budget constraints. Factors such as lighting design, acoustics, modern technologies, and sustainable materials are taken into account. With our expertise in tenant fit-out and Design & Build, we offer innovative solutions that meet modern requirements while always placing people at the centre.
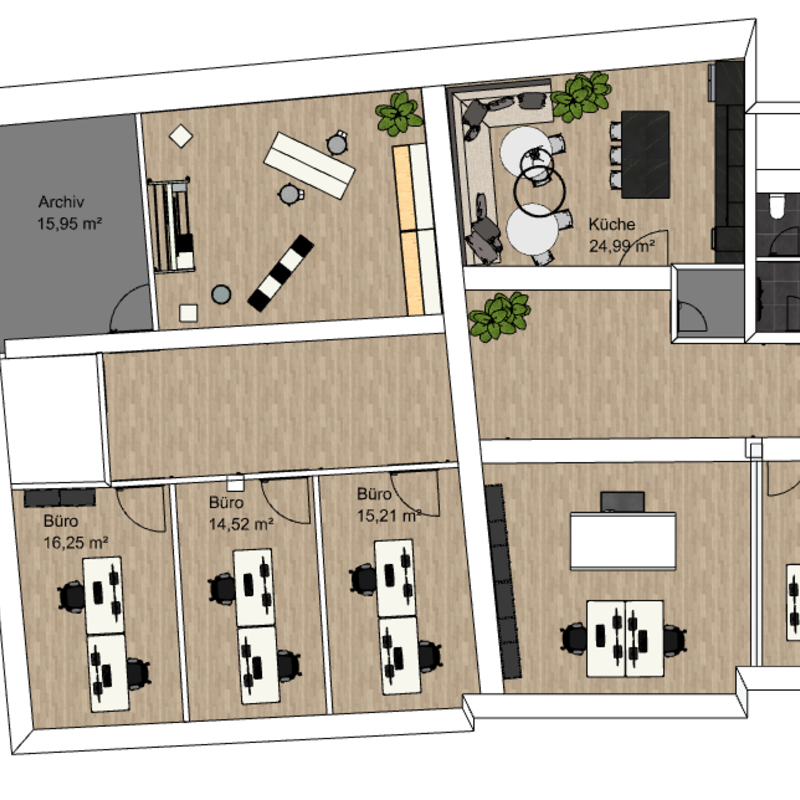
Our development of a workplace concepts includes a precise zoning of areas, thoughtful space planning and the creation of a preliminary design concept. We provide tailored solutions to meet the diverse requirements of modern work environments. The aim is to create a functional and aesthetically pleasing workspace that aligns with individual needs and the company's identity. Additionally, we integrate innovative technologies to enhance efficiency and sustainability.
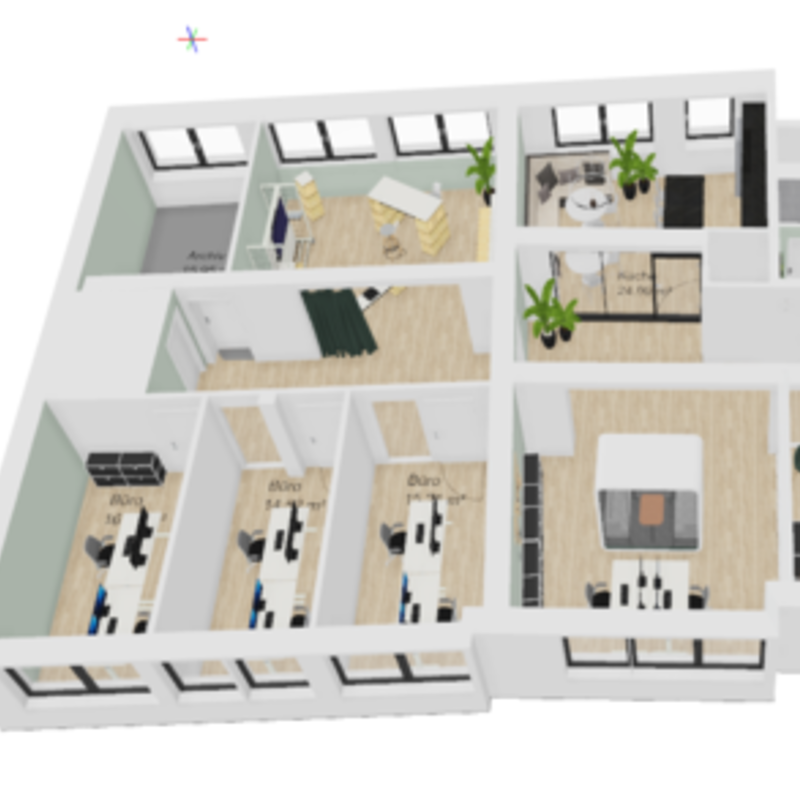
With realistic 3D visualisation, including detailed cost estimation and time planning, ideas, concepts, and visions can be made tangible - covering architecture, products, systems, or technical solutions. This approach helps to avoid planning errors, saves time, and ensures an efficient planning process. Lindner offers measurements and 3D modelling as a comprehensive service, employing various modern software tools. This way, our clients have a clear picture of their design from the very beginning.

Close collaboration with our research and development team ensures that each individual design is not only aesthetically pleasing but also technically feasible. We provide comprehensive advice on sound insulation, acoustics, structural integrity, and indoor climate to optimise work environments. With our unique fire protection concepts, we also meet the highest safety standards. By integrating state-of-the-art knowledge and technologies, we ensure that every workplace concept meets future requirements.
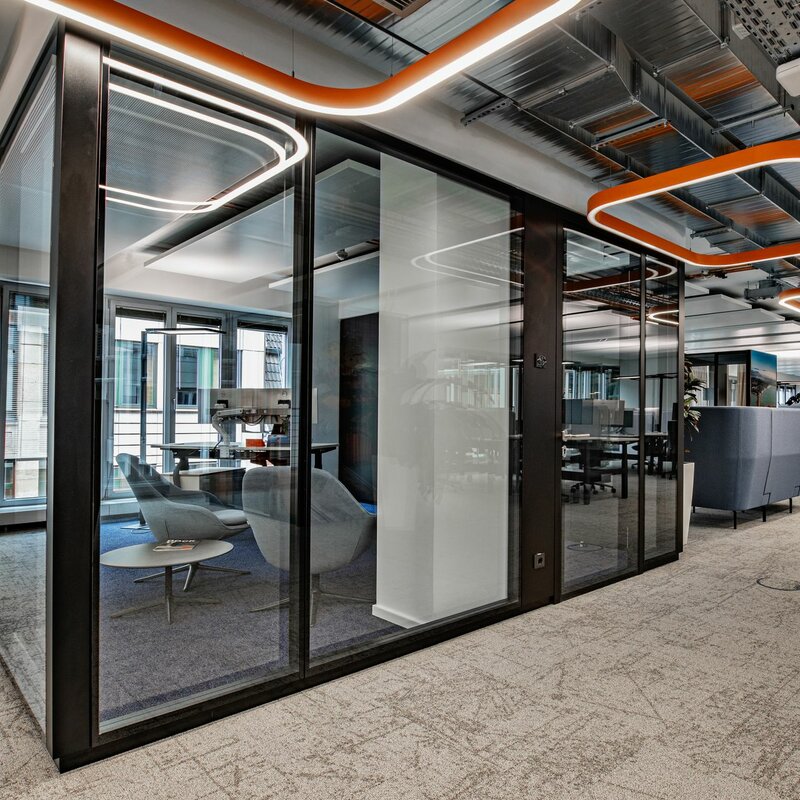
As a specialist in tenant fit-out Design & Build, the Lindner Group offers a comprehensive portfolio of products and custom solutions manufactured in-house. All our systems are characterised by the highest quality and allow for tailored and innovative solutions for a unique and functional work environment. Our products stand out not only for their versatility and flexibility but also play a significant role in creating a workspace that meets the individual needs of our clients.
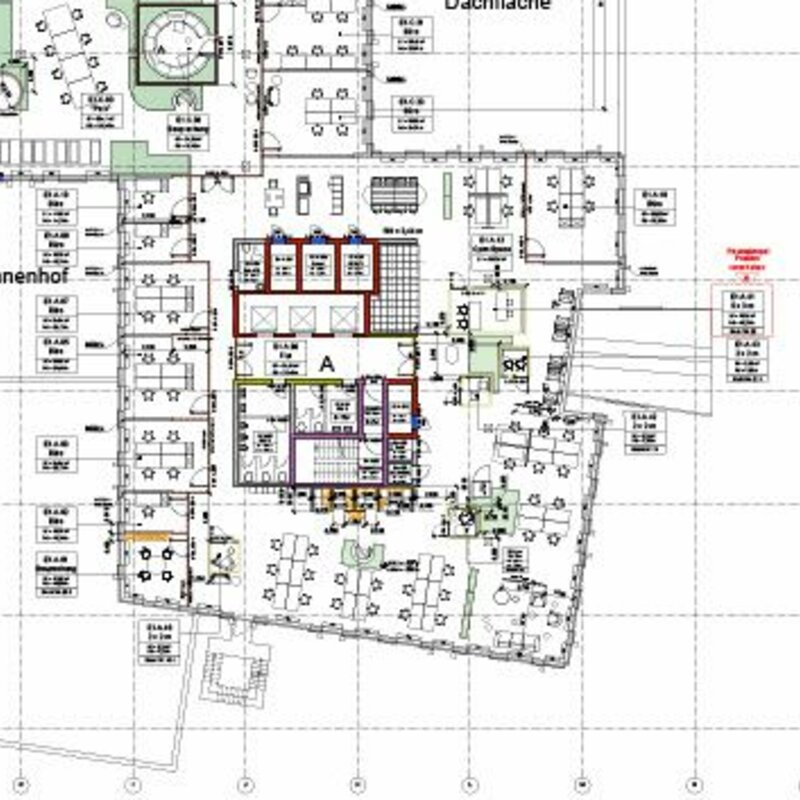
Our experienced project management team provides comprehensive support in detailed planning and implementation of fit-out projects - from coordinating all trades and continuously monitoring construction progress to ensuring that projects are completed on time and within budget. Through professional project management and proactive risk mitigation, we ensure a smooth process that meets the highest expectations and delivers efficient, high-quality results.
With us, you not only gain a partner for your tenant fit-out projects but also a holistic solution: our all-in-one package consolidates all areas of expertise “from a single source” and leverages modern technologies and innovative concepts from areas such as reseach & development, green building and workplace innovation. Our experienced team guarantees professional implementation, reliability and high quality, with transparent and reliable cost and schedule planning as well as continuous communication.
With tenant fit-out | Design & Build, you receive all services from the initial idea to the turnkey handover. You benefit from clear agreements regarding the services provided, the agreed costs, and the set timelines, ensuring full cost control and planning security.