With the construction of the new Paul-Klee-Gymnasium in Gersthofen, the Augsburg district undertook its largest school building project to date. On a site of over 21,000 m² – the former fairground – a forward-looking grammar school was built, offering space for up to 1,350 pupils. In addition to 47 classrooms, the modern school building includes open learning environments, a triple sports hall, and a spacious dining hall. The building is also equipped with its own photovoltaic system and meets the latest energy efficiency standards.
The Lindner Group was responsible for several aspects of this demanding fit-out project, including the installation of a wooden slat ceiling in the 6.5-metre-high sports hall, complete with integrated access panels and light shafts. Lindner handled the entire planning of the ceiling systems – including detailed construction and installation planning as well as structural calculations. Despite a tight schedule, implementation proceeded smoothly and was completed on time.
Inside the school building, the tried-and-tested raised floor system FLOOR and more® was installed across several levels, covering a total area of around 9,200 m². The floor void allows for the discreet routing of technical installations, which remain easily accessible at all times thanks to integrated access panels. At the same time, the durable and visually appealing flooring solution contributes to a pleasant learning environment and integrates seamlessly into the overall architectural concept.
In the wall construction sector, Lindner carried out high-spec dry lining work and installed premium fire-resistant glazing. The combination of the Lindner Life Contour 126 glazed partition system and the Lindner Logic 100 Timber wooden partition – featuring integrated ATB 68 aluminium framed doors – creates bright, open interior spaces that promote transparency without compromising on sound insulation or safety. This results in areas designed for communication, focused work, and flexible learning formats – all tailored to the educational needs of a modern school environment.
The planning as well as execution of the flooring, ceiling, and wall systems were carried out by Lindner in close coordination with the client.
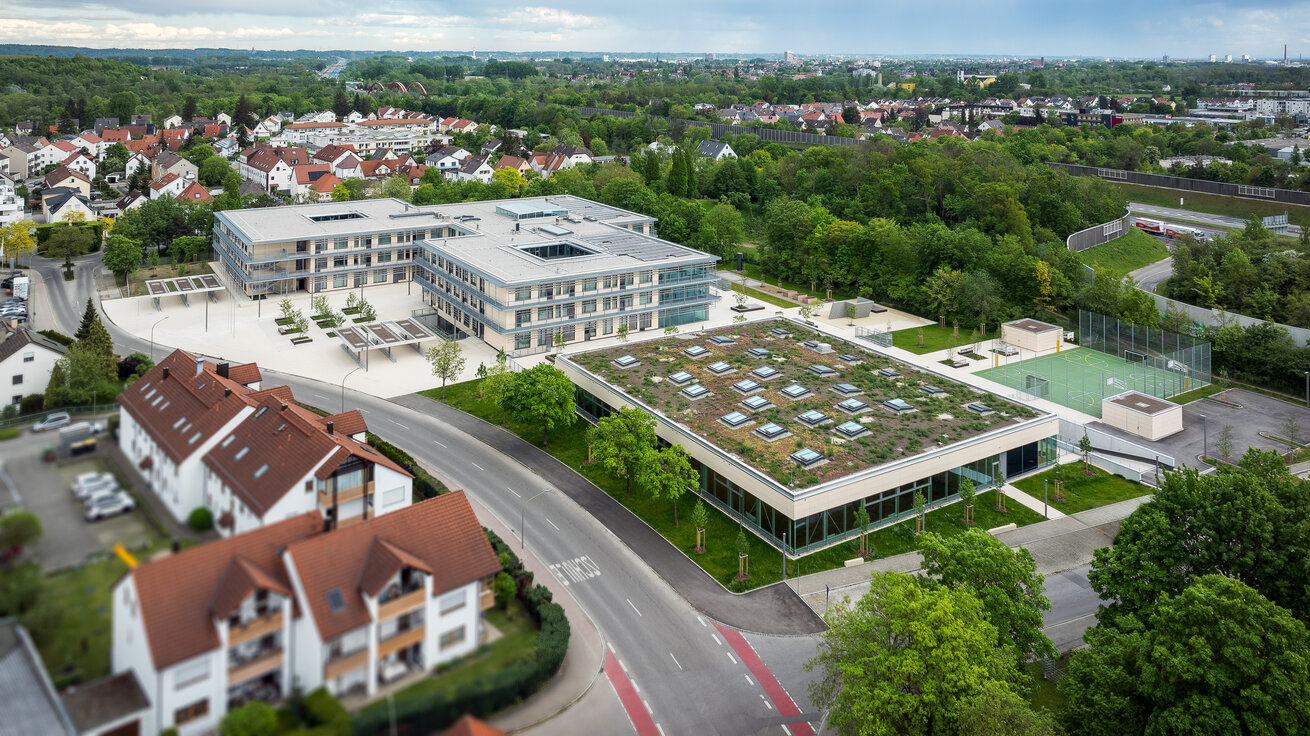
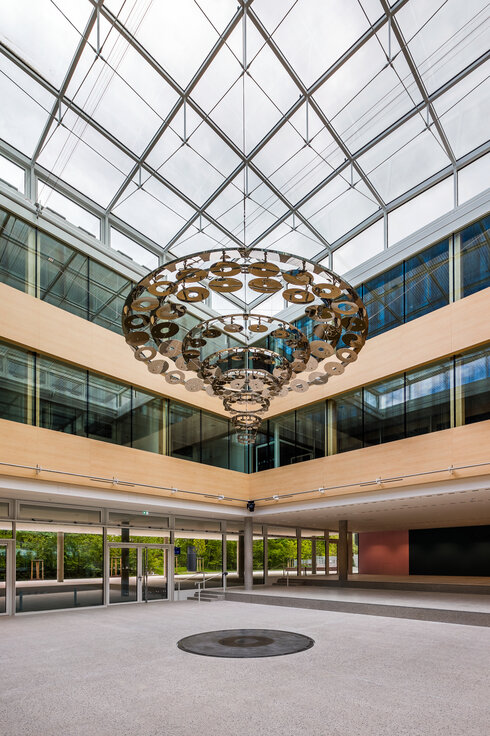
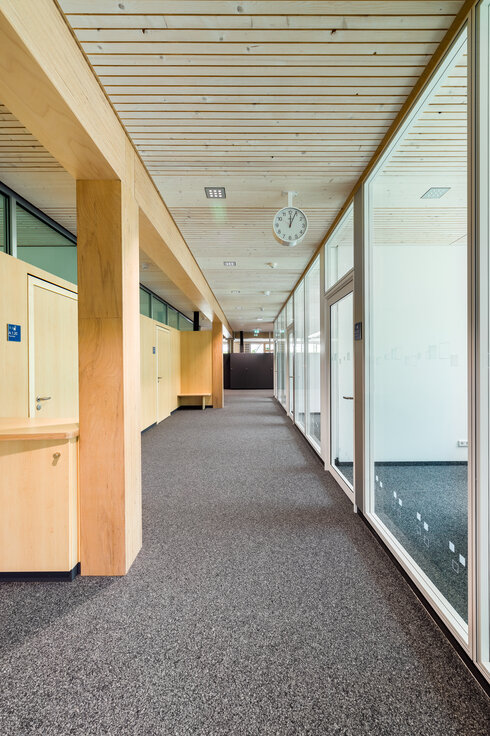
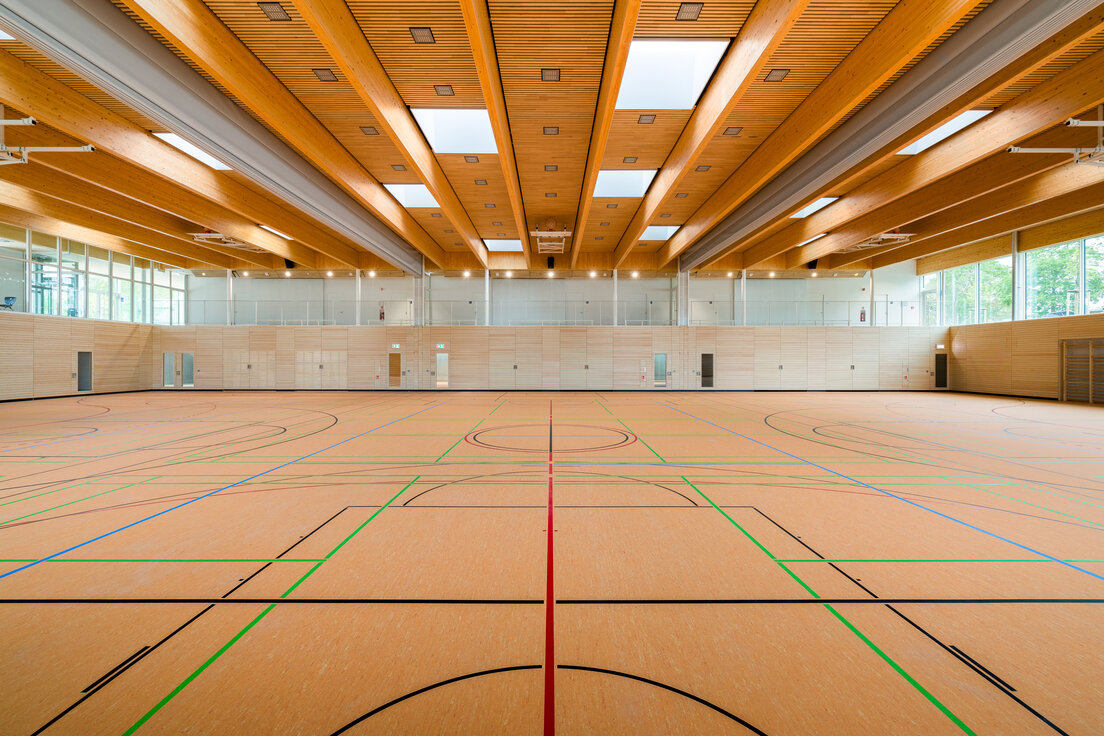
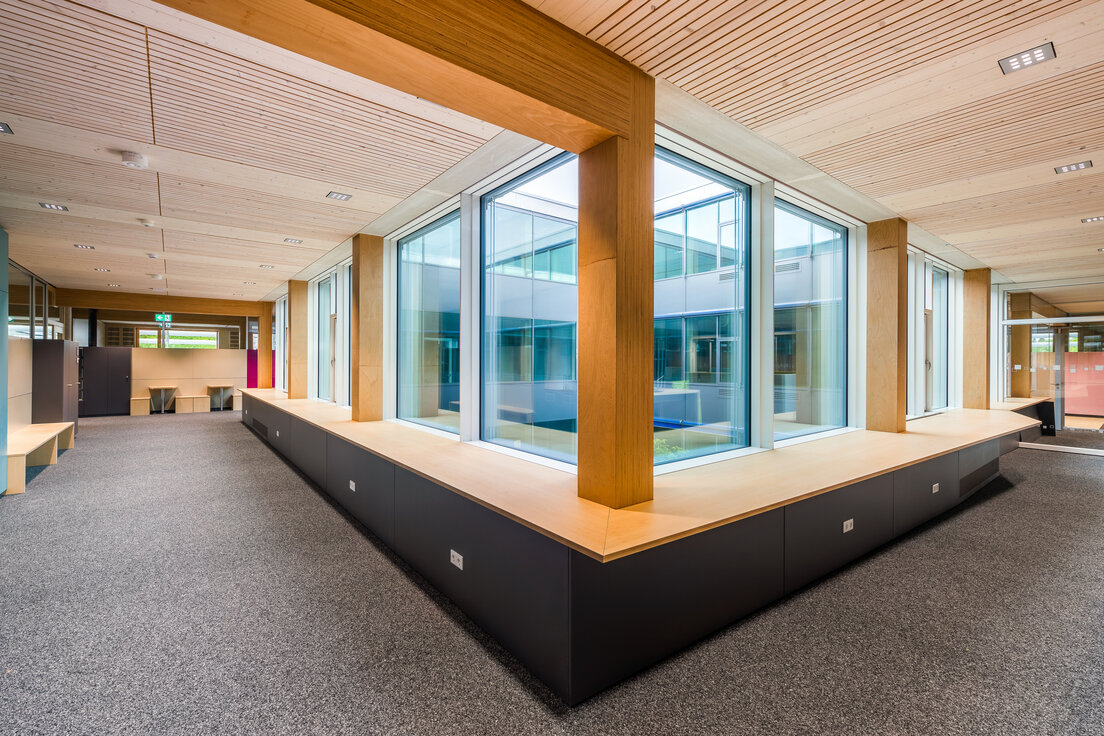
Project: Fit-out Paul-Klee-Gymnasium
Building Type: Schools, Public and institutional buildings
Address: Schubertstraße 57
Zip/City: 86368 Gersthofen
Country: Germany
Completion: 2023
Company: Lindner SE | Fit-Out South.Southwest Germany
Architect: BKS & Partner Bauer Reichert Seitz Architekten mbB
Project management: Kessler und Rupp, Augsburg
Client: Landkreis Augsburg
General Contracting
Dry construction works
Other design services
Installation services
Joiner work
