In Monheim am Rhein, a commercial rental space within an existing property was fitted out for the Blankbau Group – an experienced project developer, property developer, and asset manager based in the western Ruhr region. The objective was to create a modern working environment that blends thoughtful functionality with strong design – flexible in use, efficiently organised, and tailored to the demands of a dynamic workday.
The newly designed offices are characterised by clean lines and a minimalist colour palette, conveying a sense of clarity and calm. Contemporary furnishings and functional work areas support the dynamic requirements of modern professional life.
The Lindner Group contributed its extensive expertise in tenant fit-outs and was responsible for key trades within the project. This included precisely executed drywall construction, with non-load-bearing interior walls and suspended plasterboard ceilings, ensuring a harmonious spatial arrangement. The contract also involved the installation of the FLOOR and more® hollow floor system, which enables efficient routing of cabling and media infrastructure beneath the floor while ensuring stability and swift installation.
A standout design element in the refurbished office space is the use of LVT glazed partition walls. Their transparency and lightness create an open, welcoming atmosphere while providing structured separation within the office areas. Combined with custom-fitted door solutions, the installation meets both functional and aesthetic expectations aligned with contemporary workplace standards.
The project was carried out under particularly tight time constraints: time-critical trades such as doors and partition systems had to be coordinated and delivered on schedule, despite industry-wide supply bottlenecks. Despite the compressed timeline and logistical challenges, the Lindner Group successfully completed all fit-out work within the required timeframe while maintaining the highest standards of workmanship.
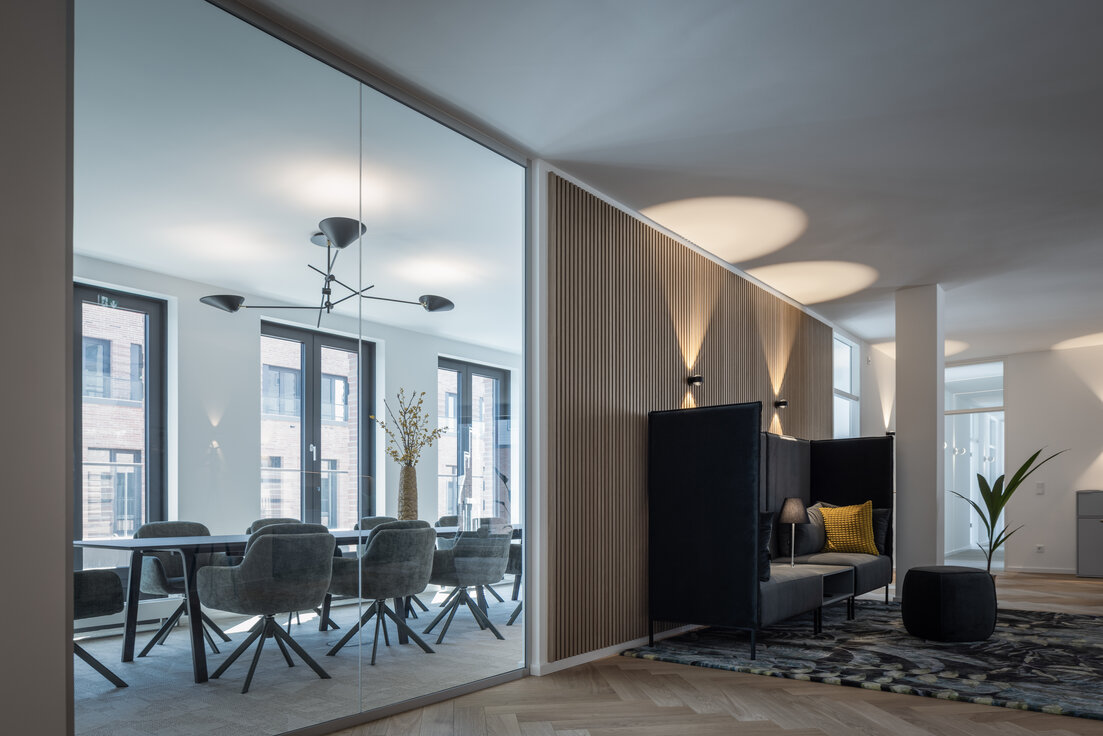
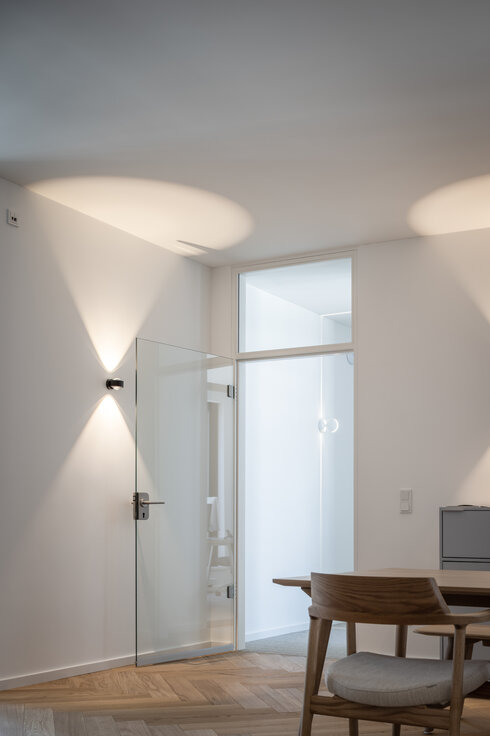
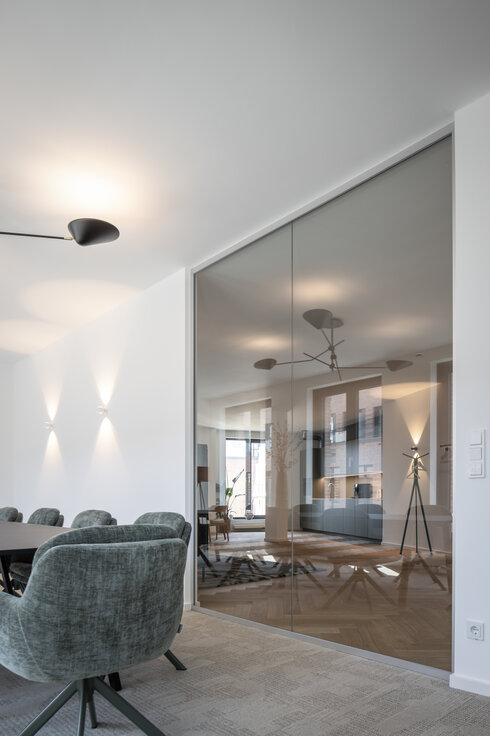
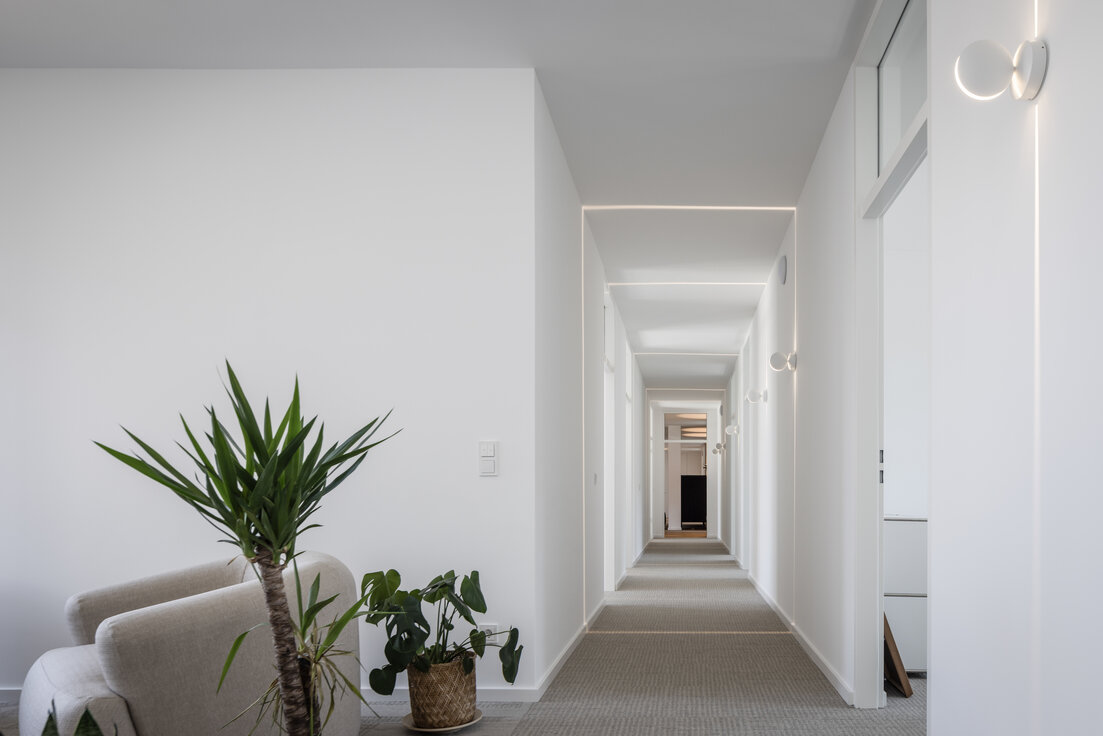
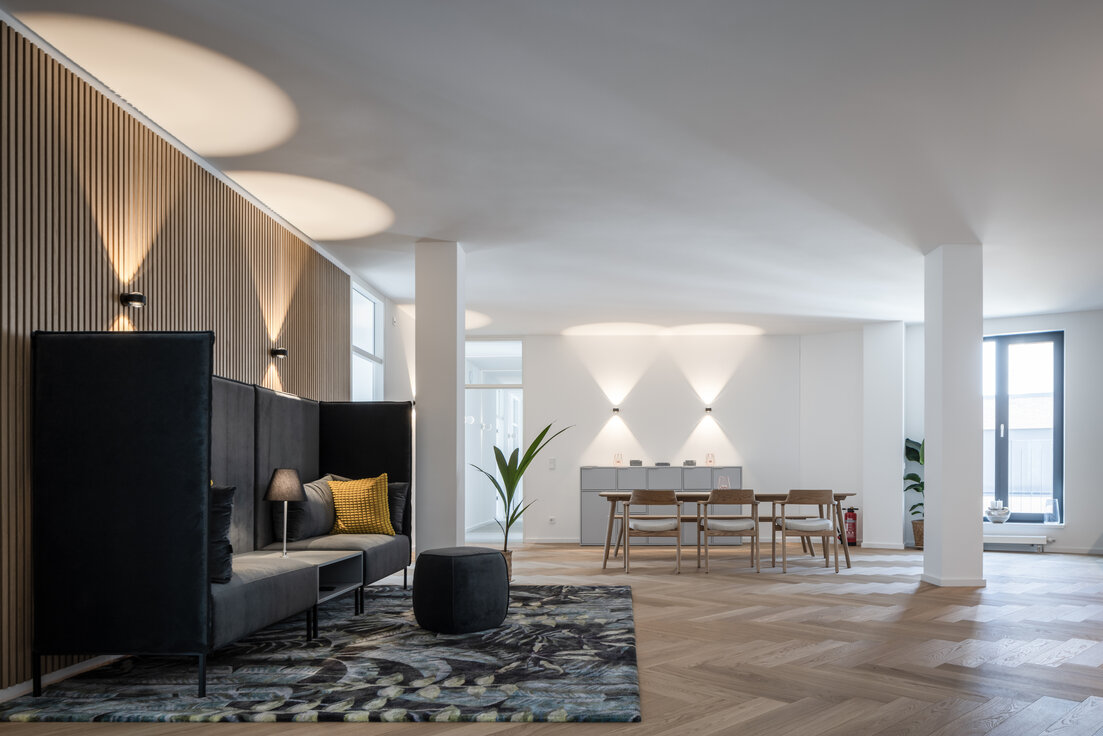
Project: Tenant Fit-out Blankbau
Building Type: Office Buildings, Facilities for Meetings, Conventions and Conferences, Industrial and commercial construction
Address: Lommer-Jonn-Chausee 2
Zip/City: 40789 Monheim am Rhein
Country: Germany
Completion: 2024
Company: Lindner SE | Fit-Out North.Northwest Germany
Tenant: Blankbau Gruppe
Tenant fit-out
Plasterboard ceiling systems
Plasterboard partition systems
Dry construction works
