The steadily increasing number of employees caused Fresenius health care group to build a five-storey new constructoin at the group headquarters in Bad Homburg. The energy-efficient "EK3" offers 600 modern office workstations as well as conference rooms, an additional company restaurant and an underground carpark. Lindner was responsible for a considerable part of the interior fit-out works in the EK3. In addition to the central control of trades, Lindner was also able to contribute its own products, including post-cap ceilings with and without heating and cooling functions as well as floor systems and wooden doors, some with fire protection requirements.
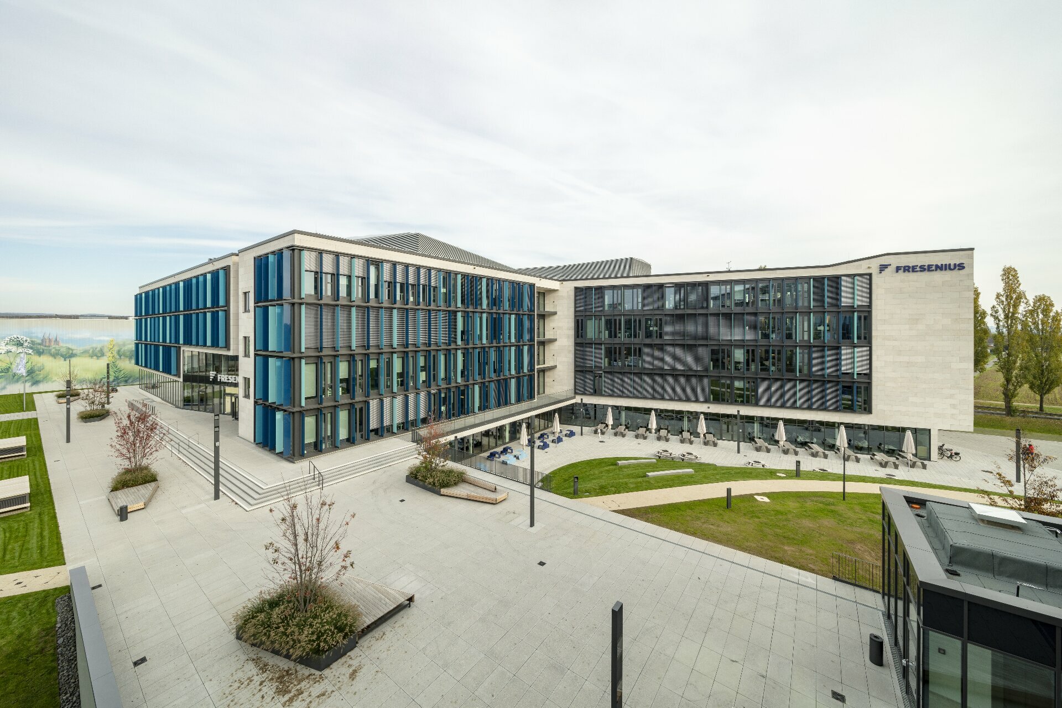
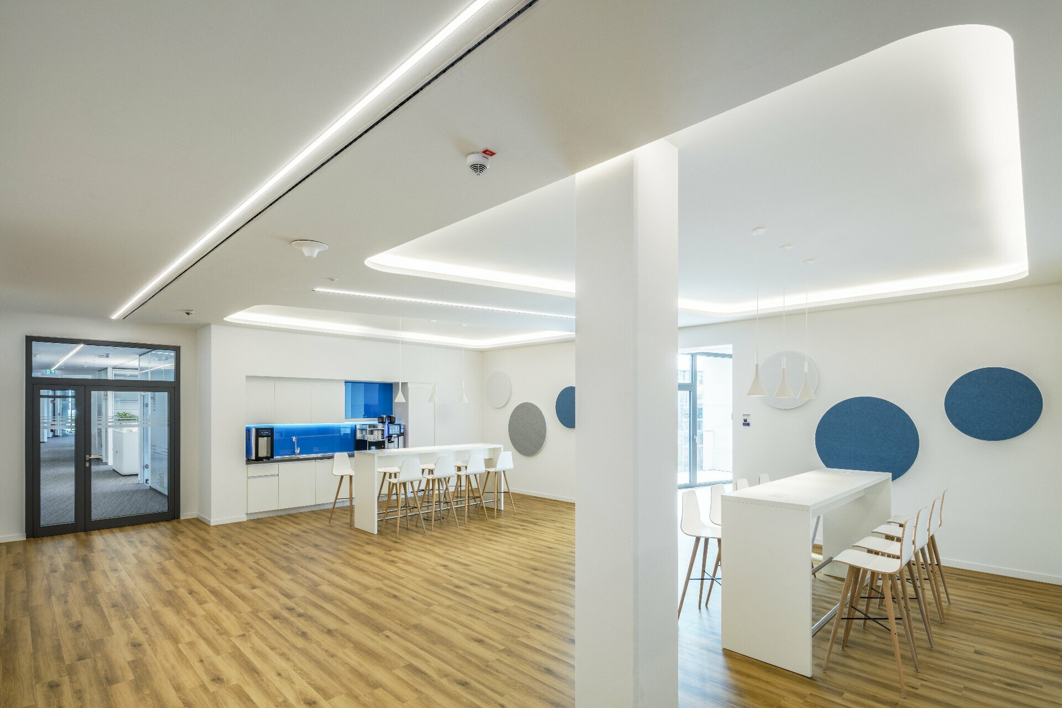
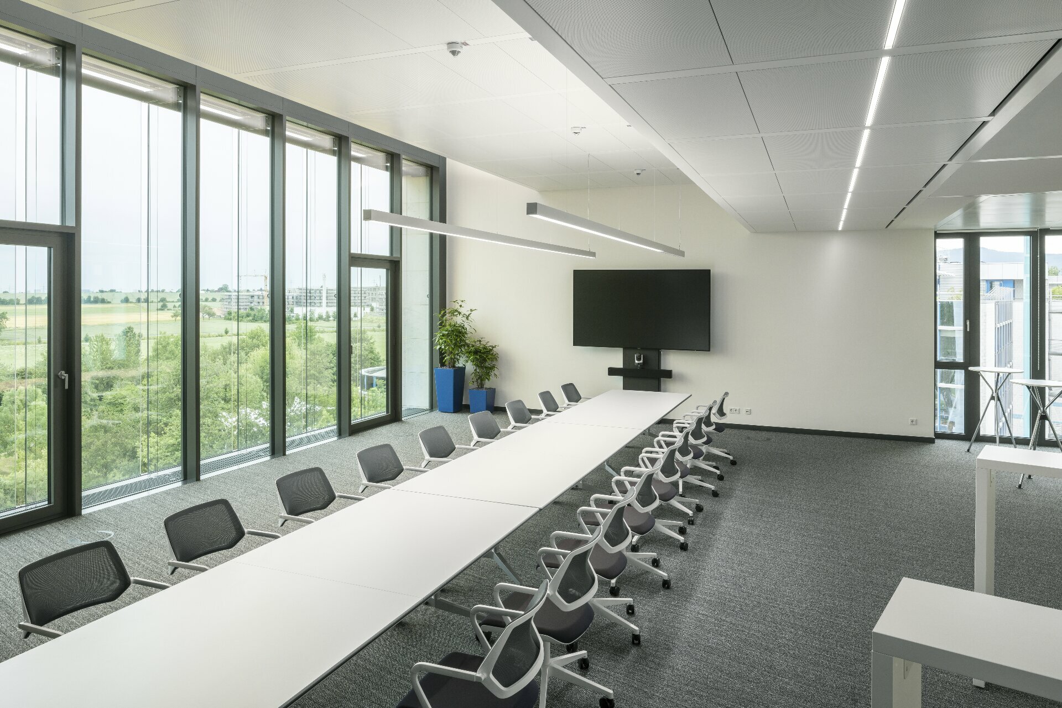
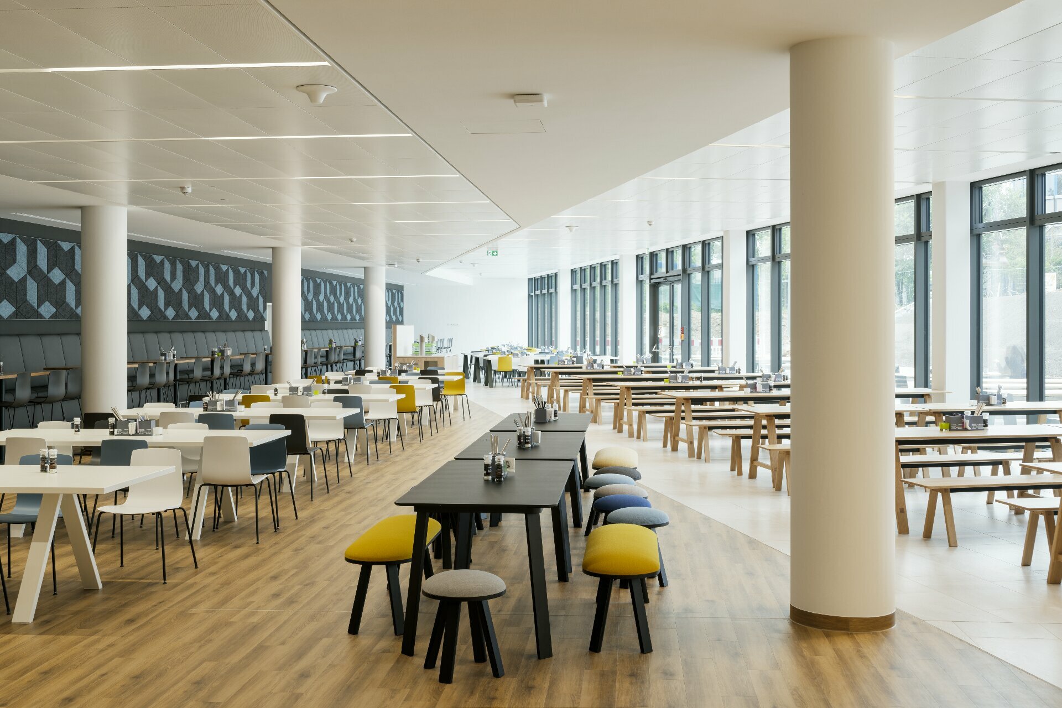
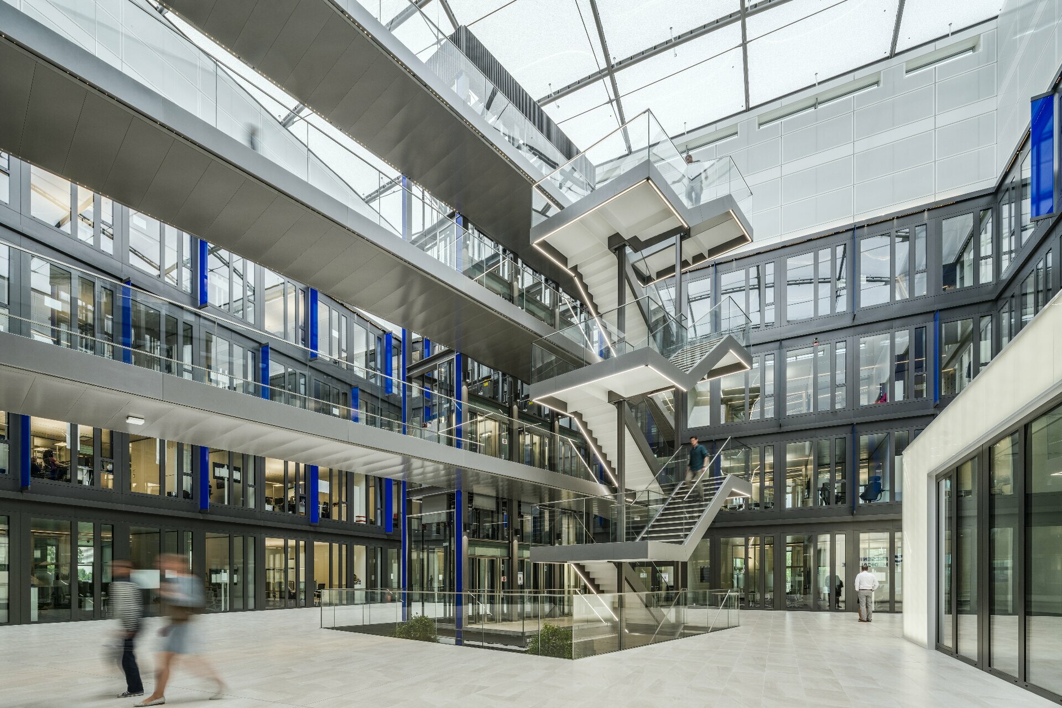
Project: Fresenius EK3 Bad Homburg
Building Type: Office buildings
Address: Else-Kröner-Str. 1
Zip/City: 61352 Bad Homburg
Country: Germany
Completion: 2018
Company: Lindner SE
Client: Fresenius SE & Co. KGaA
Architect: BGF+Architekten PartGmbH
Floors
Raised floors
Hollow floors
Coverings
Ceilings
Heated and Chilled Post Cap Ceilings
Post Cap Ceilings
Doors
Wooden doors
Dry lining
Plasterboard ceiling systems
Plasterboard partition systems
Other services
Painting works
Plastering works
Stucco works