The expansion and renovation of the “Agora” building in Paris were carried out with the aim of adapting the existing spaces to modern working standards and thermal requirements. The renowned architectural firm Viguier redesigned the building to optimise the rental space and significantly enhance comfort for future users.
Covering a total area of 18,000 m² across seven storeys, 914 modern workstations were created to meet the highest standards of a contemporary working environment. A central atrium with a garden provides an open and inviting atmosphere.
The Lindner Group played a key role in both the architectural and functional optimisation of the building. The linear grid chilled post cap ceiling system Plafotherm® B 100 SD was used, impressing not only with its certified sound insulation but also with providing a pleasant room climate. Thanks to integrated partition wall fixings, customised room layouts could be realised, while the grid structure was utilised for lighting alignment and technical installations. Additionally, the system’s low construction height offered a space-saving, aesthetic, and functional solution.
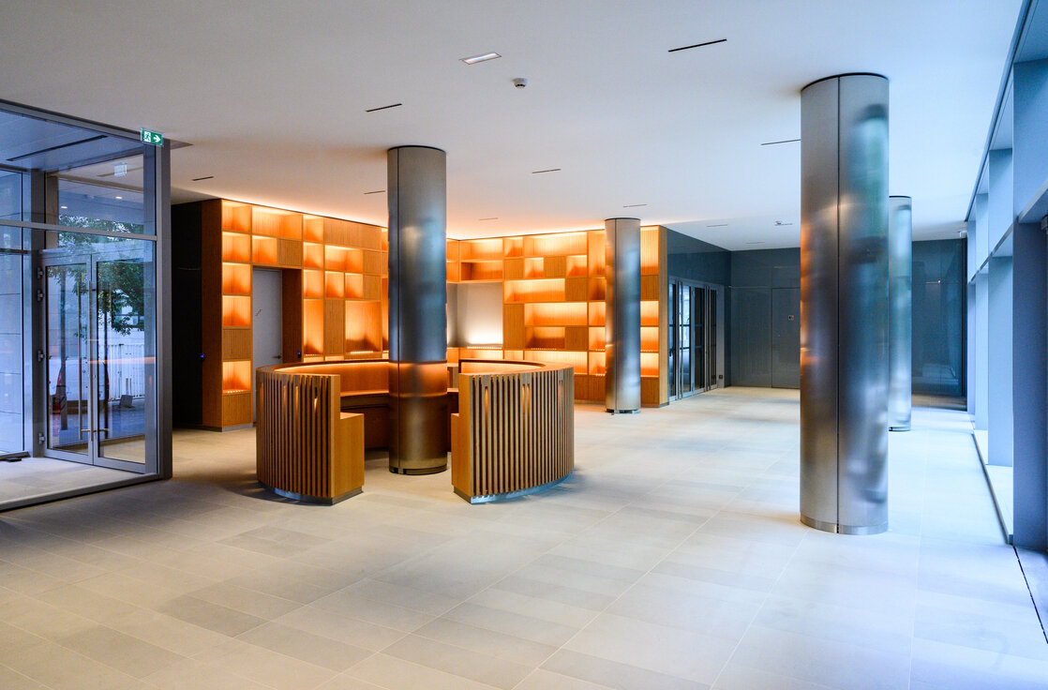
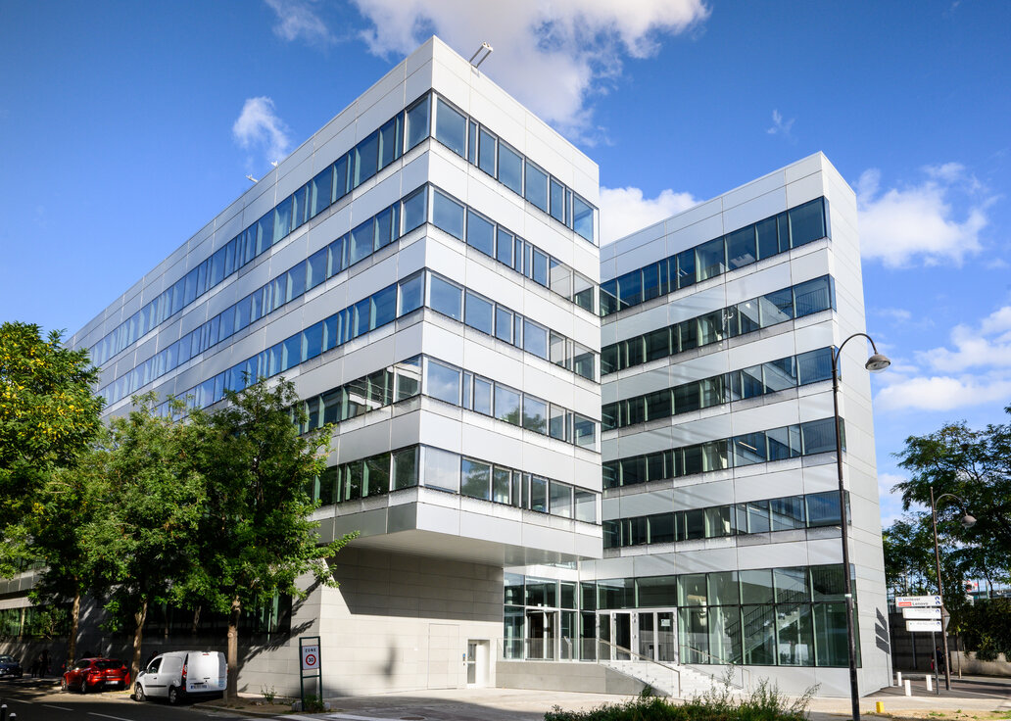
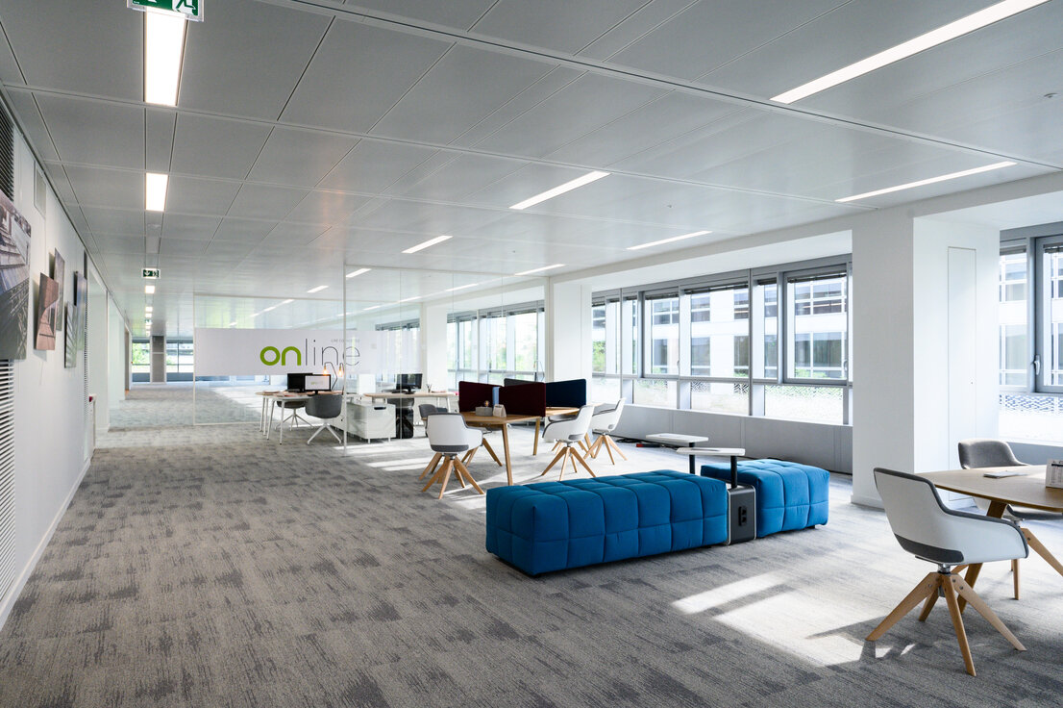
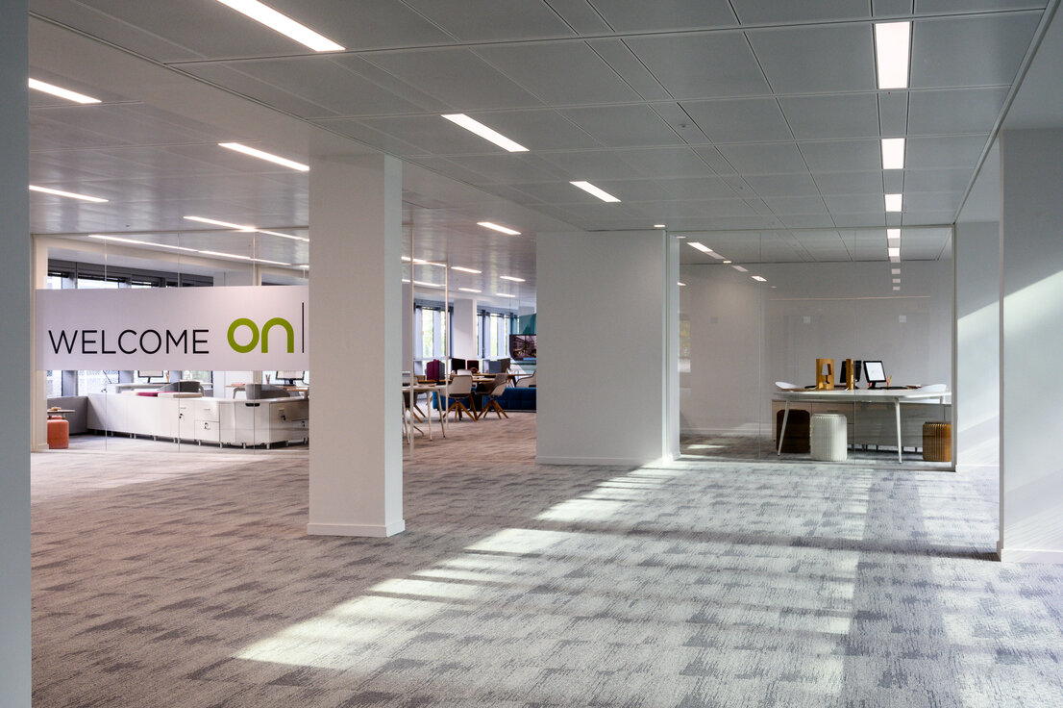
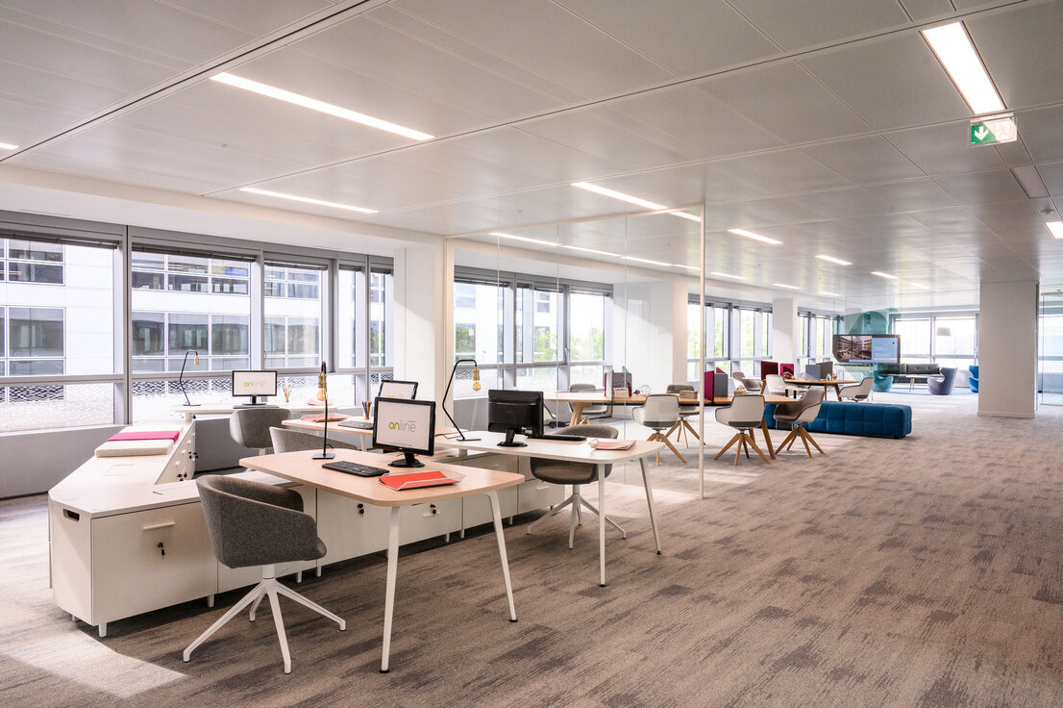
Project: Agora Paris
Building Type: Facilities for Meetings, Conventions and Conferences, Office Buildings, Industrial and commercial construction
Address: 1 Pl. Louis Renault
Zip/City: 92500 Rueil-Malmaison
Country: France
Completion: 2016
Company: Lindner France SASU
Client: NEXIMMO 65
