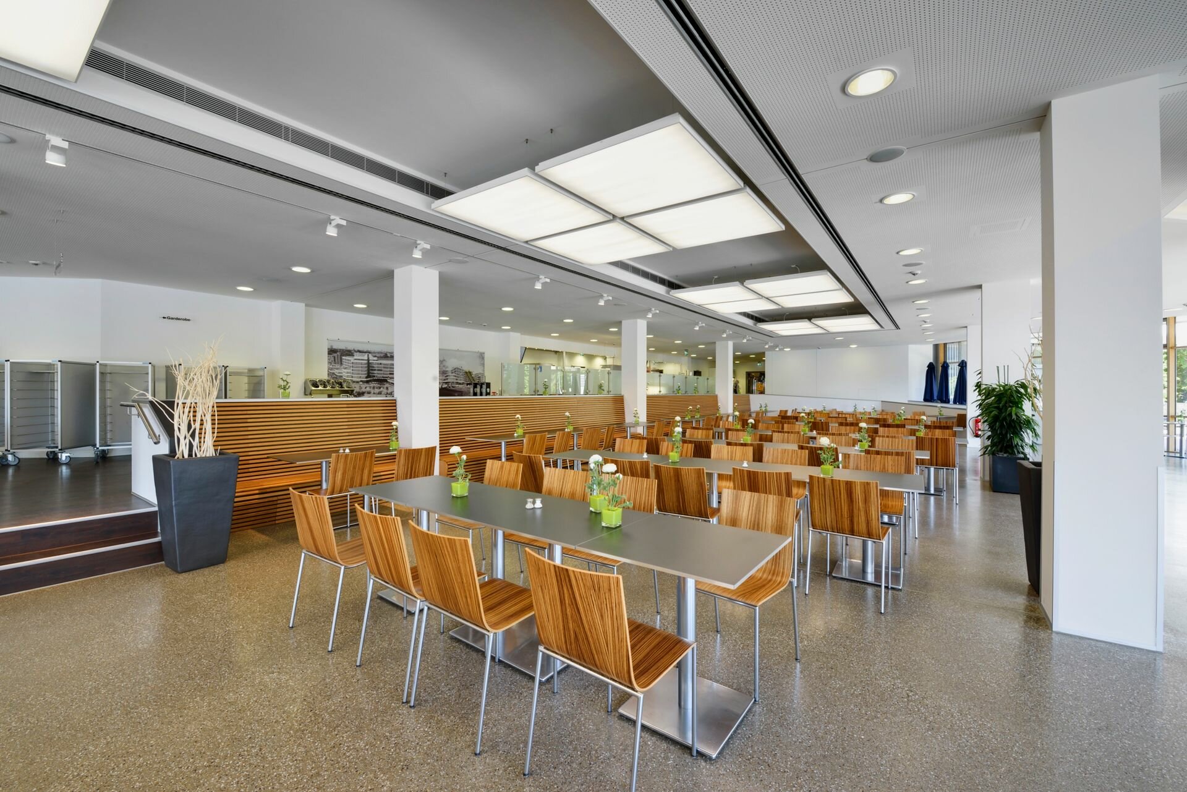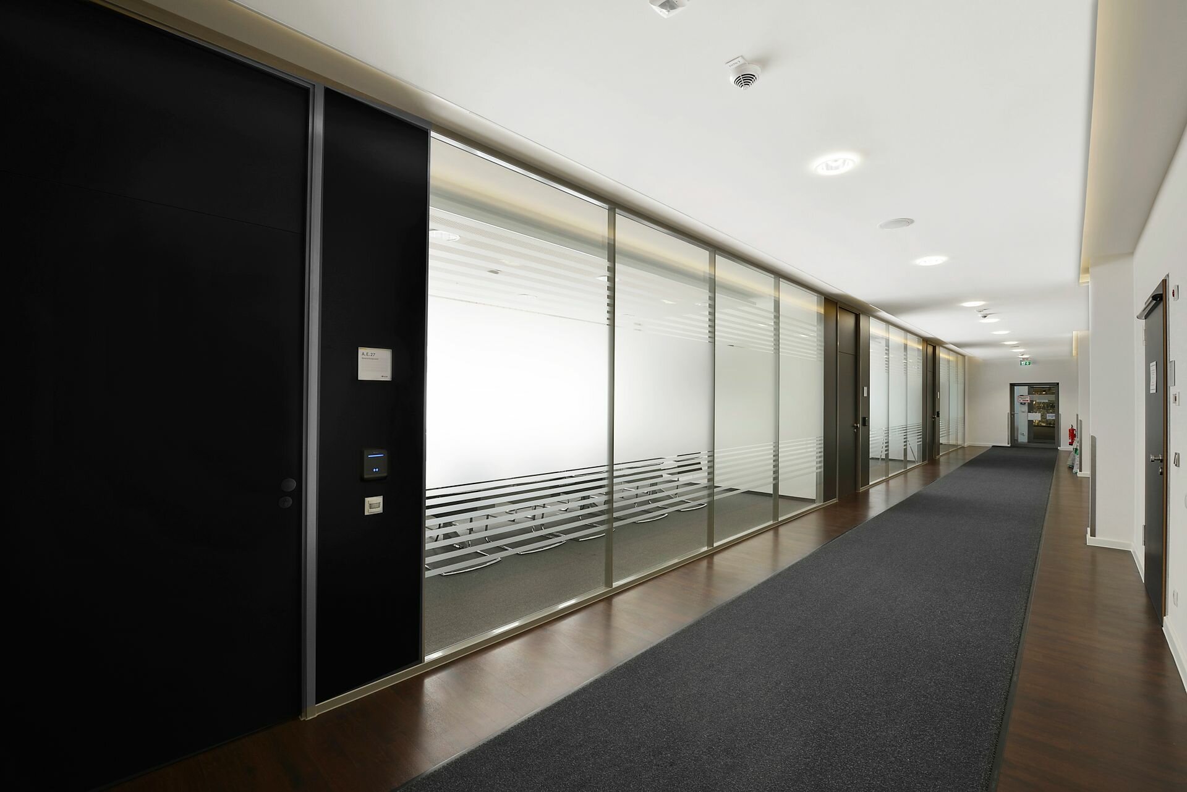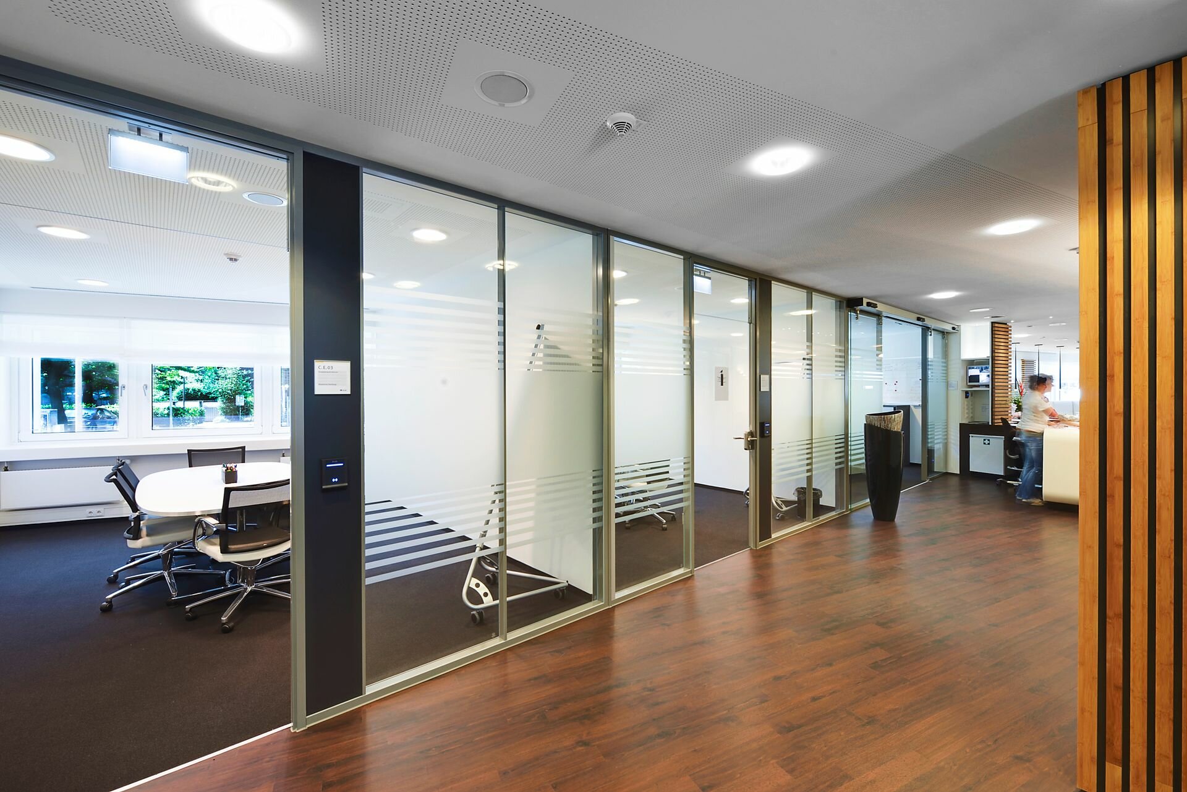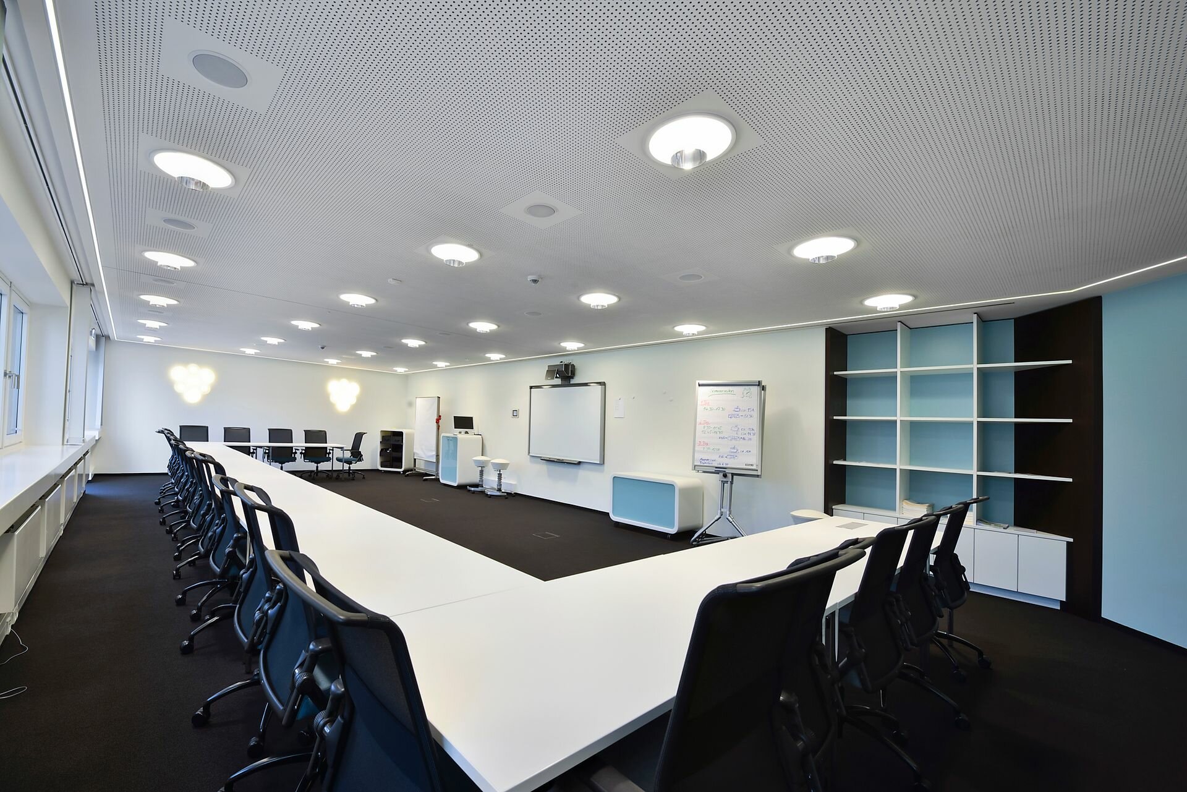



Project: BGW Headquarters Hamburg
Building Type: Office Buildings, Industrial and commercial construction
Address: Pappelallee 35/37
Zip/City: 22089 Hamburg
Country: Germany
Completion: from 2008 to 2011
Company: Lindner SE | Floors, Lindner SE | Partitions, Lindner SE | Fit-Out North.Northwest Germany
Client: BGW Hamburg
Architect: fgs GmbH
Partitions
Dry lining
Plasterboard ceiling systems
Plasterboard partition systems
