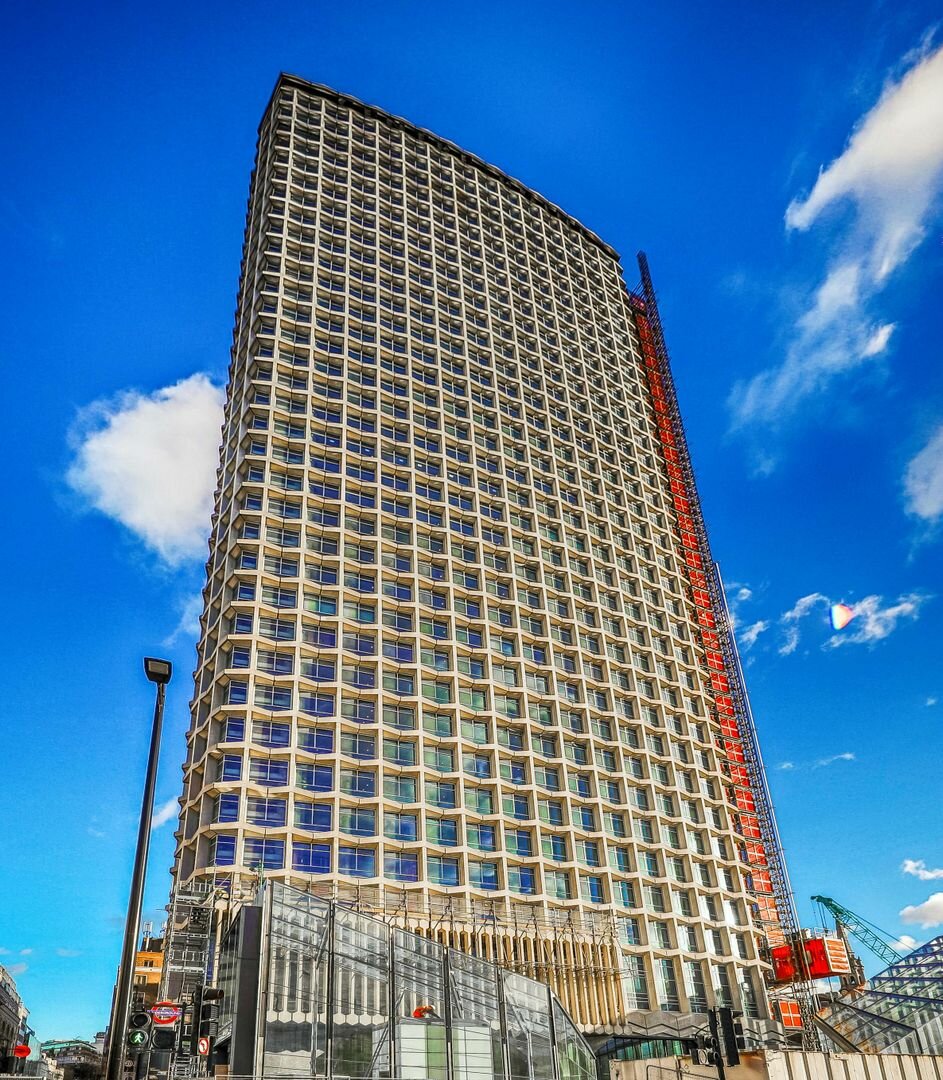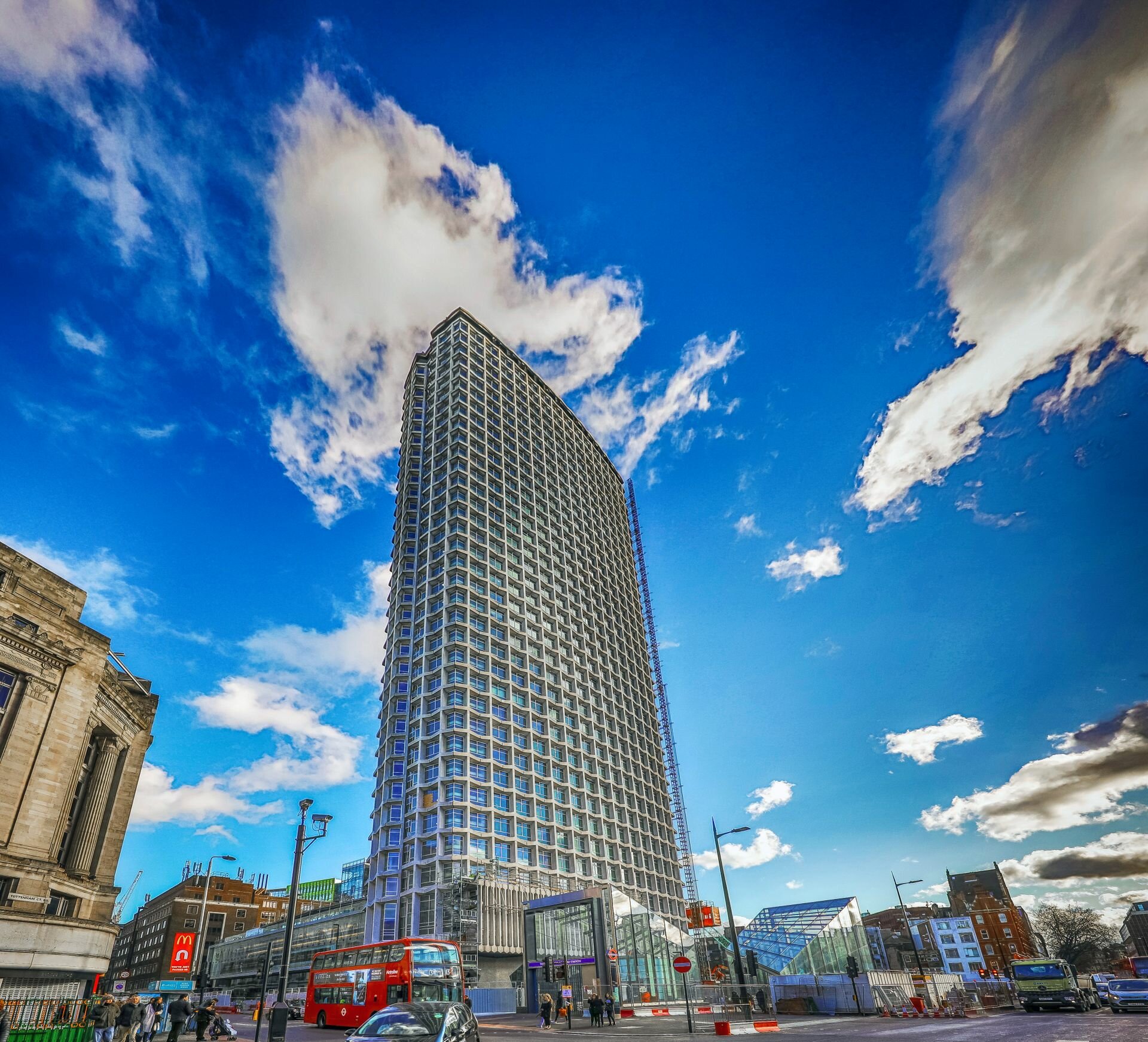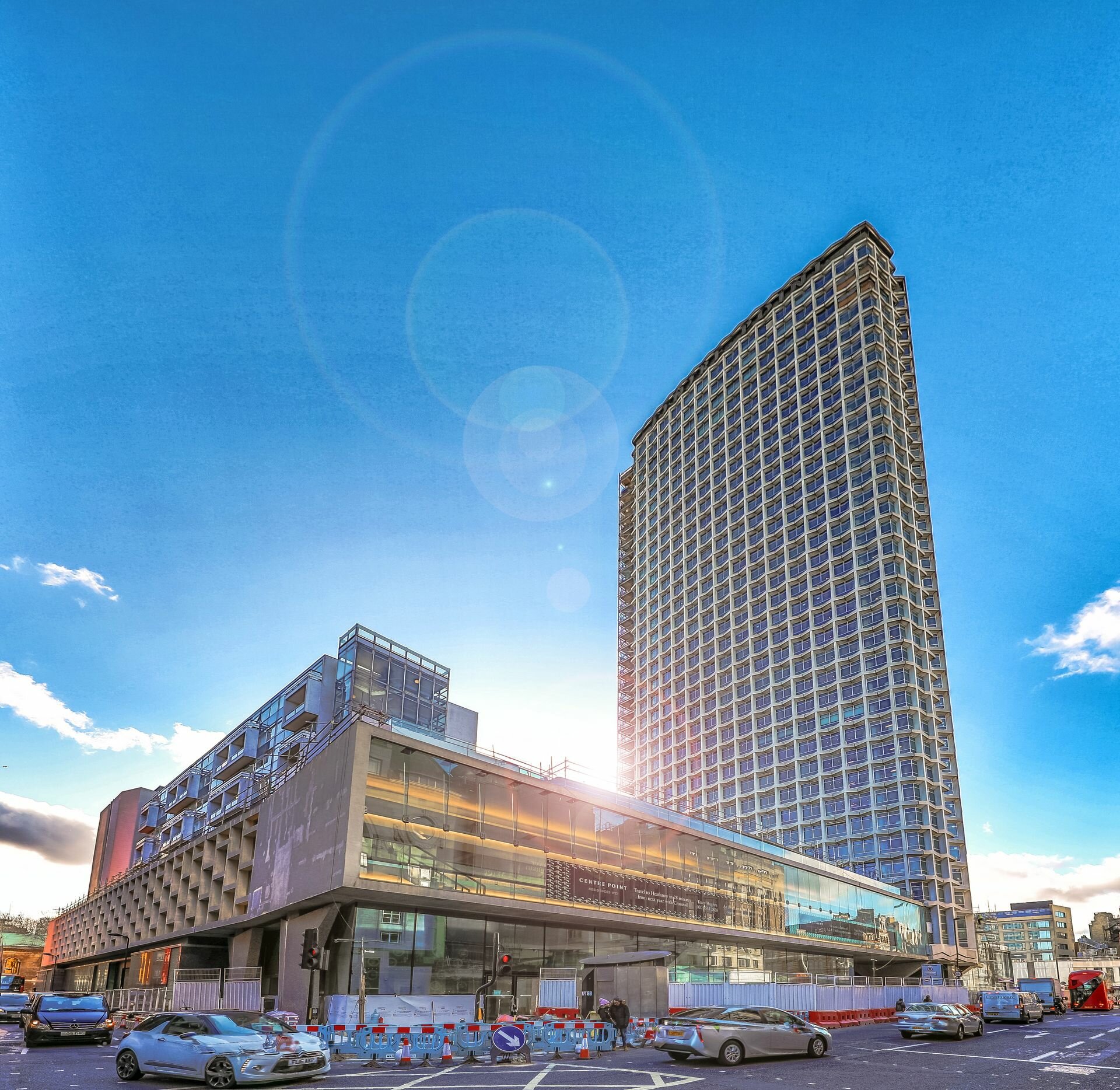When Centre Point was erected in 1966, it was one of London´s first true skyscrapers with a height of 117 m. The building´s brutalist architecture is still modern after 50 years. For this reason, Centre Point´s most recent redevelopment brought no visible changes on the exterior, while functionality was improved in a great way. The interior, on the other hand, was converted from office spaces to upmarket apartments. The 34-storey tower now features 82 apartments.
Lindner Facades was contracted with the redevelopment of Centre Point´s window units. This brought improvements in regard of sound and thermal insulation. The scope of works also included sliding doors and balustrade works for the penthouse.



