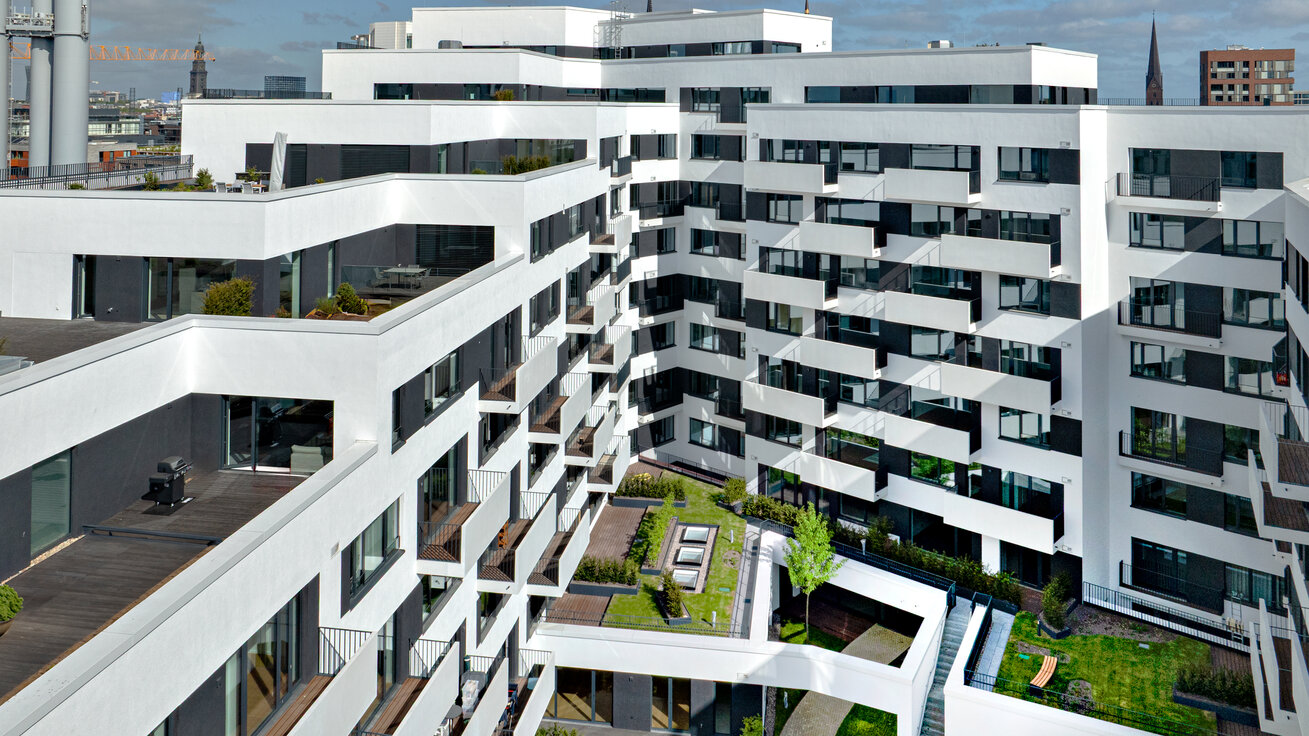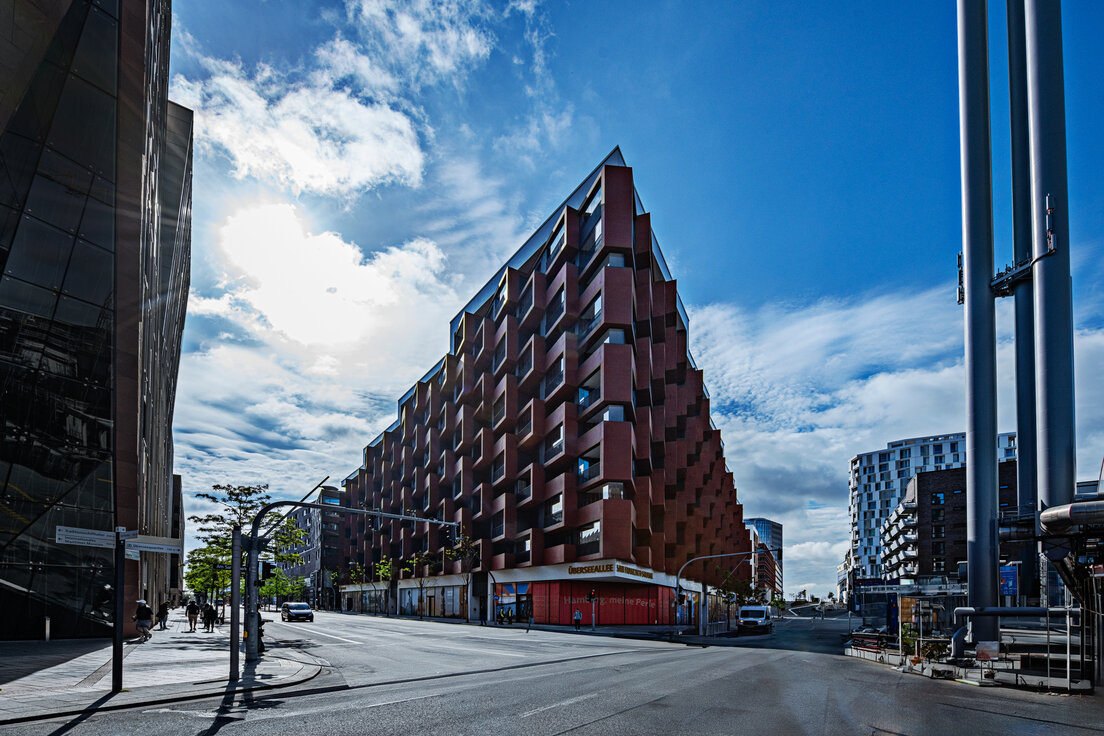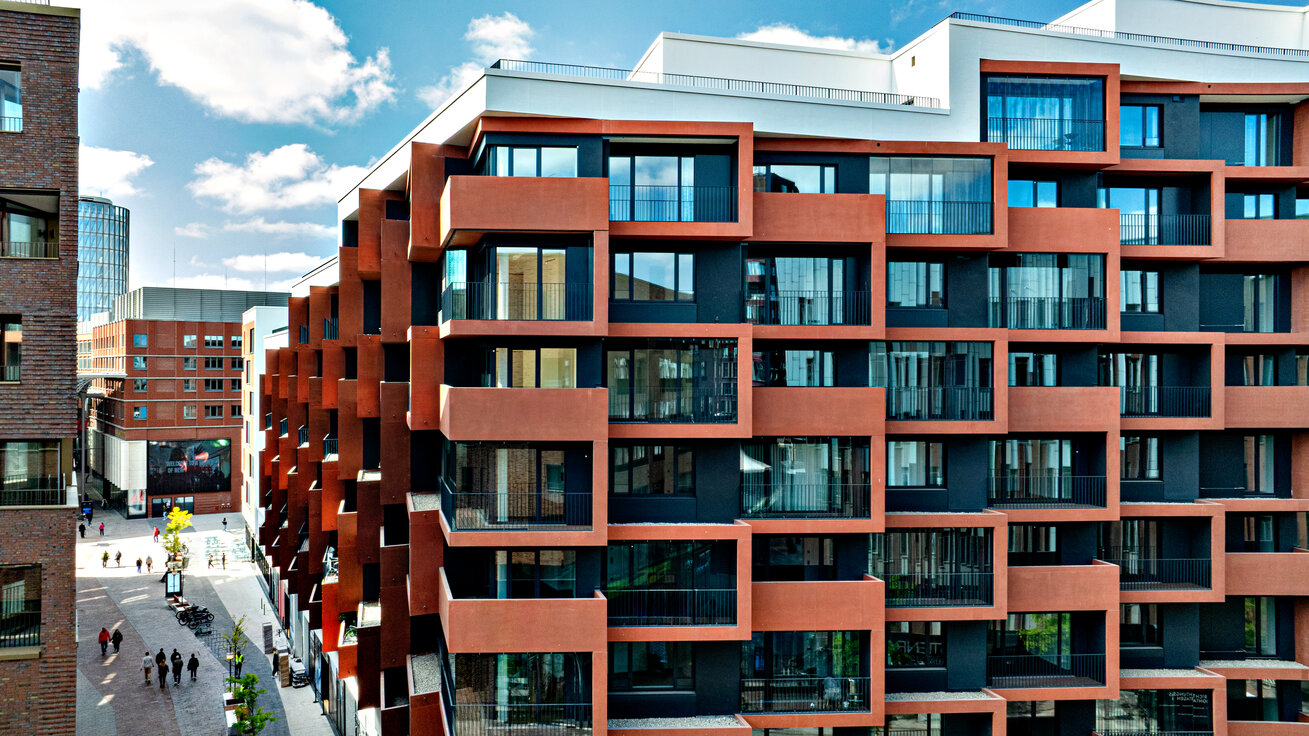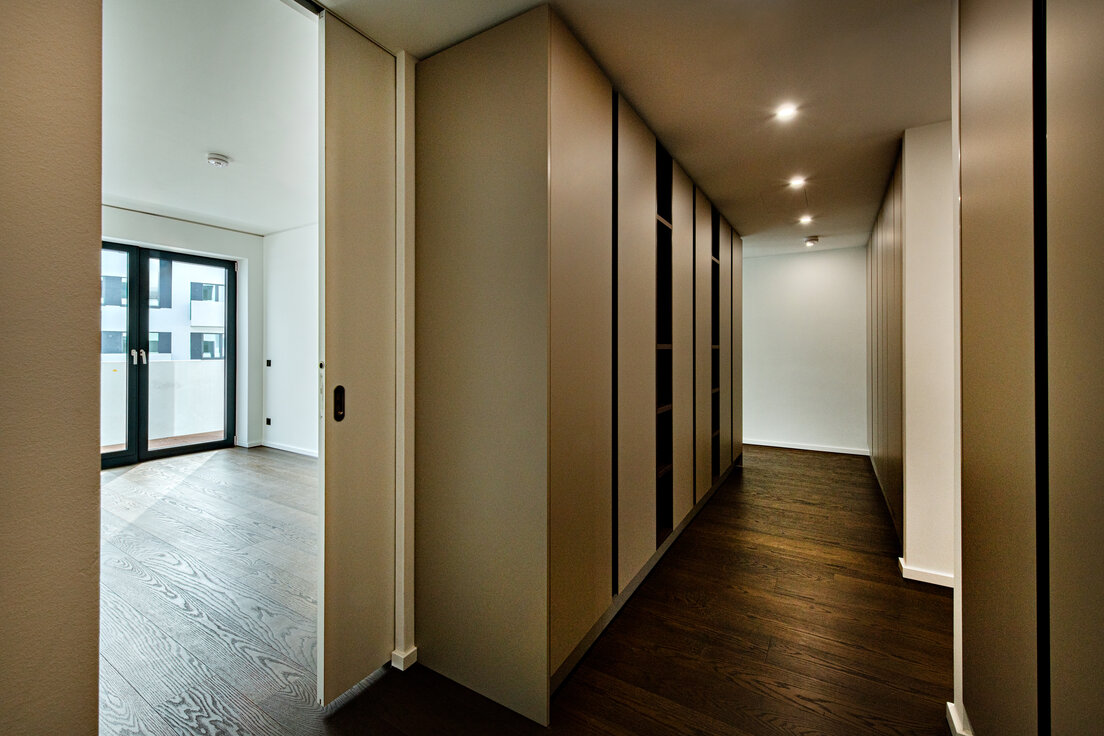Located in the Überseequartier, HafenCity Hamburg, Eleven Decks is a new residential complex with over 300 apartments, spanning 21,000 m² of living space across up to eleven floors or "decks". Additionally, the complex features commercial spaces on the ground floor and generous community areas for fitness, sports, and shared social activities for residents.
In response to the site's narrow, angular shape, Carsten Roth Architekten designed the building with distinctive features: The building stands out from its surroundings with projecting and recessed façade elements, balconies and loggias and a terraced building gradation and becomes a green oasis in the Überseequartier with a lush green roof and planted inner courtyard. This green concept is integral to the building's high sustainability aspirations, aiming for BREEAM Excellent certification. The design has also garnered prestigious awards, including the Iconic Award 2023 Best of Best, German Design Award 2024, and the Int. Property Award 2021 for Best Mixed Use Europe.
Lindner Group was responsible for various high-end interior fit-out services for the apartments, including drywall construction, carpentry, and plastering work.
One logistical challenge was the integration of the project into the largest construction site in Europe. Deliveries to the site required a lead time of approximately one week, necessitating precise planning of each work step. Limited storage space and staggered material ordering demanded precise coordination of individual work processes. As one of 14 construction sites, the project had to be completed within the set timeframe as a comprehensive package. Lindner's many years of expertise in managing construction projects according to Lean Management principles ensured a "just in time" execution.
Another outstanding feature is the focus on sustainable building practices and stringent Green Building requirements. All materials used were pre-screened for BREEAM compliance. Lindner supported the project with its Green Building expertise in order to fulfil the BREEAM requirements and a seamless Excellent Standard certification.
With customised solutions, Lindner met the high demands for functionality, sustainability, and design, creating new, high-quality living spaces in the heart of HafenCity Hamburg.




Project: Eleven Decks
Building Type: Residential building, Building certification, Others
Address: San-Francisco-Straße & Überseeallee
Zip/City: 20457 Hamburg
Country: Germany
Completion: from 2022 to 2025
Company: Lindner SE | Fit-Out North.Northwest Germany
Gebäudezertifizierung: BREEAM
General Contracting
Plastering works
Dry construction works
Carpentry
Lean Construction Management
