In the new district Hafencity Hamburg, the KPTN (construction site HC 34) was built directly opposite the container port with sight of the Elbe. Entirely in line with modern neighbourhood concepts, the area of 33,000 m² is divided into five buildings and a public piazza, offering private residential space as well as retail and gastronomy, a family hotel and a premium cinema with three auditoriums. Additionally, KPTN offers an underground car park of 280 parking spaces and protected ones for bycicles.
The Lindner Group was involved with an extensive range of interior fit-out works. The focus was on drylining including painter, paperhanging and varnishing works, Lindner ceiling and floor systems, window installations, high quality fire protection wall cladding as well as various object doors. The fit-out package included a large number of custom-made products such as golden-coloured postbox systems or oak apartment doors with a black-coloured steel edging. High quality materials and accurate processing were also very important in the hotel area, e. g. in the wall design in the hotel bar with elaborate spatula technology. The Lindner Team constructed rising floor systems with a height difference of up to two meters and a maximum inclination of 6.4 degrees in the event rooms and the auditoriums of the adjacent cinemas. Besides special solutions, Lindner installed almost 40,000 m² of drylining elements, embellished 80,000 m² of partitions and ceilings, supplied 88 windows, 382 steel doors and 1,500 wooden doors as well as partition walls/doors for sanitary areas within a period of one and a half years.
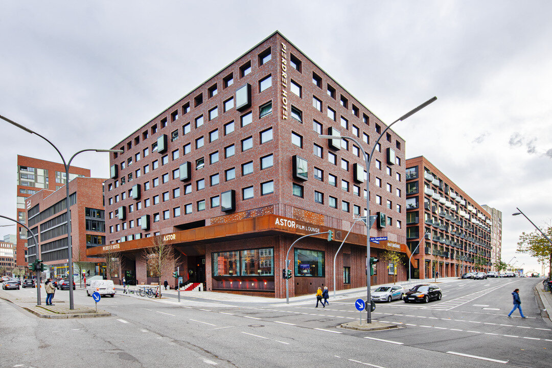
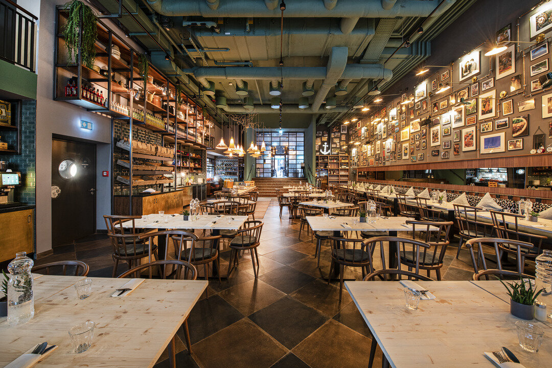
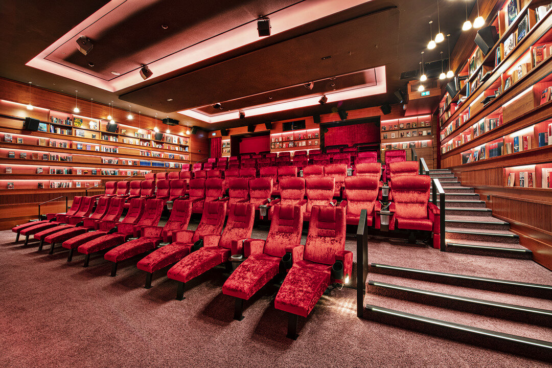
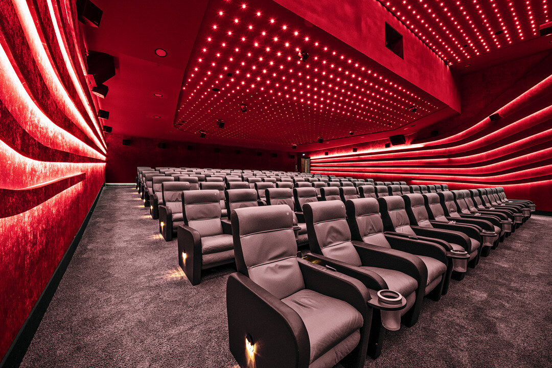




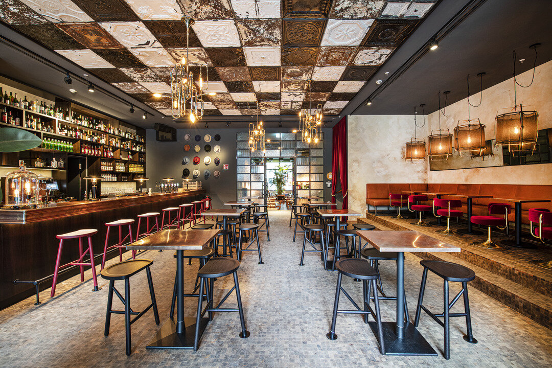
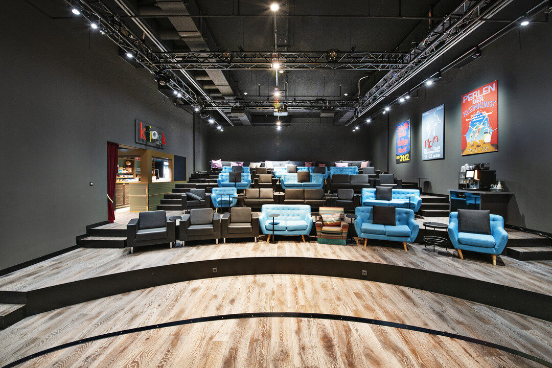
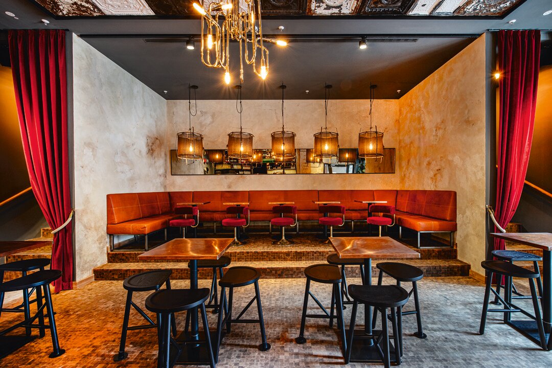
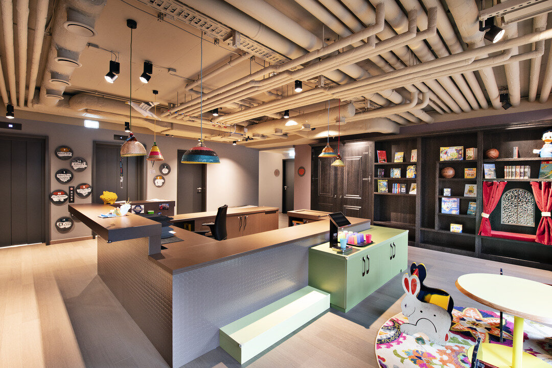
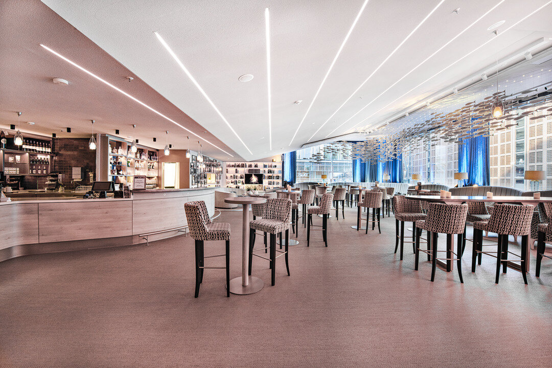
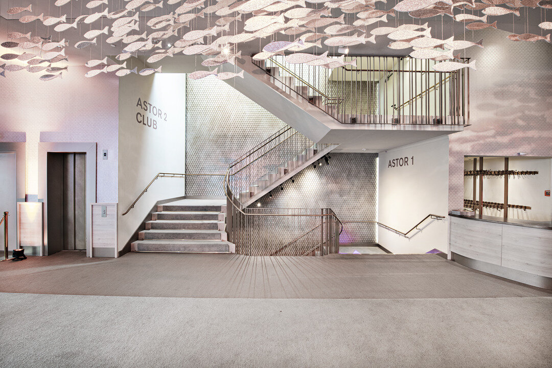
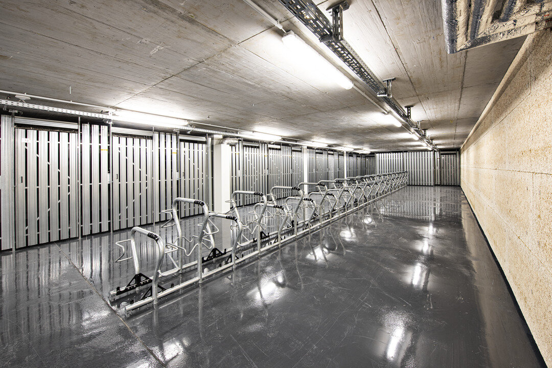
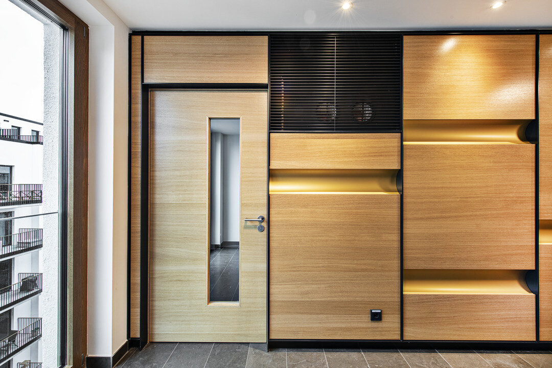
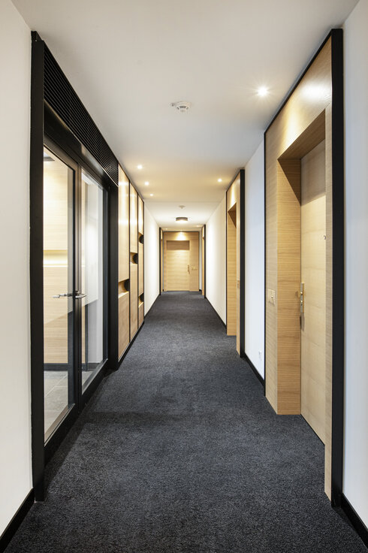
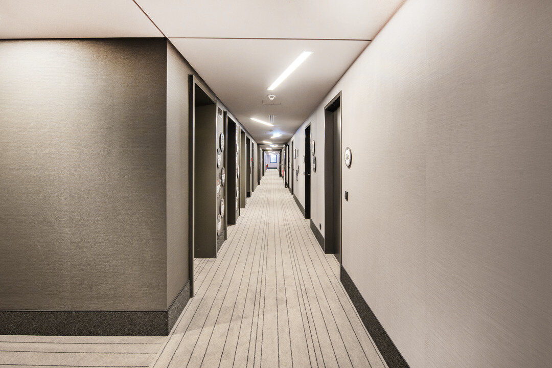
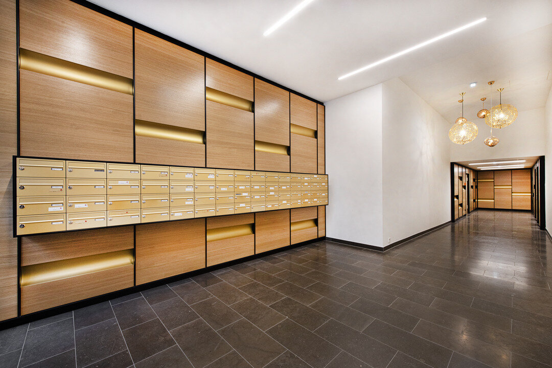
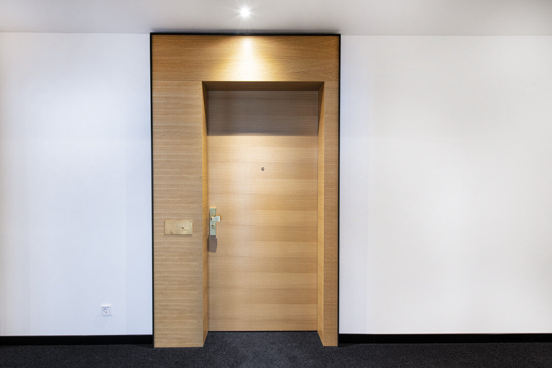
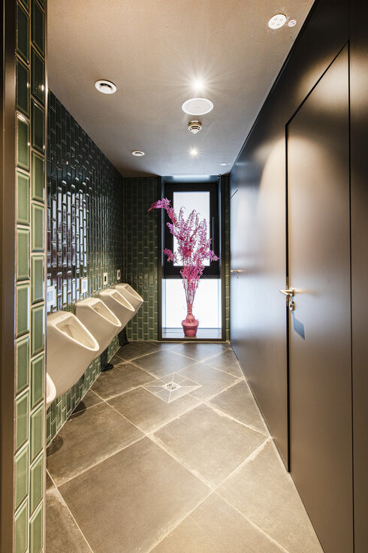
Project: KPTN (HC34) Hamburg
Building Type: Hotels and Resorts, Restaurants and Catering Facilities, Sales Areas, Shopping Centres, Multipurpose Buildings, Industrial and commercial construction, Sports and recreational facilities, Others
Address: Am Sandtorpark/Am Sandtorkai/Singapurstraße
Zip/City: 20457 Hamburg
Country: Germany
Completion: from 2017 to 2019
Company: Lindner SE | Fit-Out North.Northwest Germany
Client: HC34 Verwaltungs GmbH
Architect: blauraum
Architect: MASKE und SUHREN
Dry lining
Plasterboard ceiling systems
Plasterboard partition systems
7600 sqm
23000 sqm
Doors
Painting works
Carpentry
Locksmith works
Tiling works
80500 sqm
