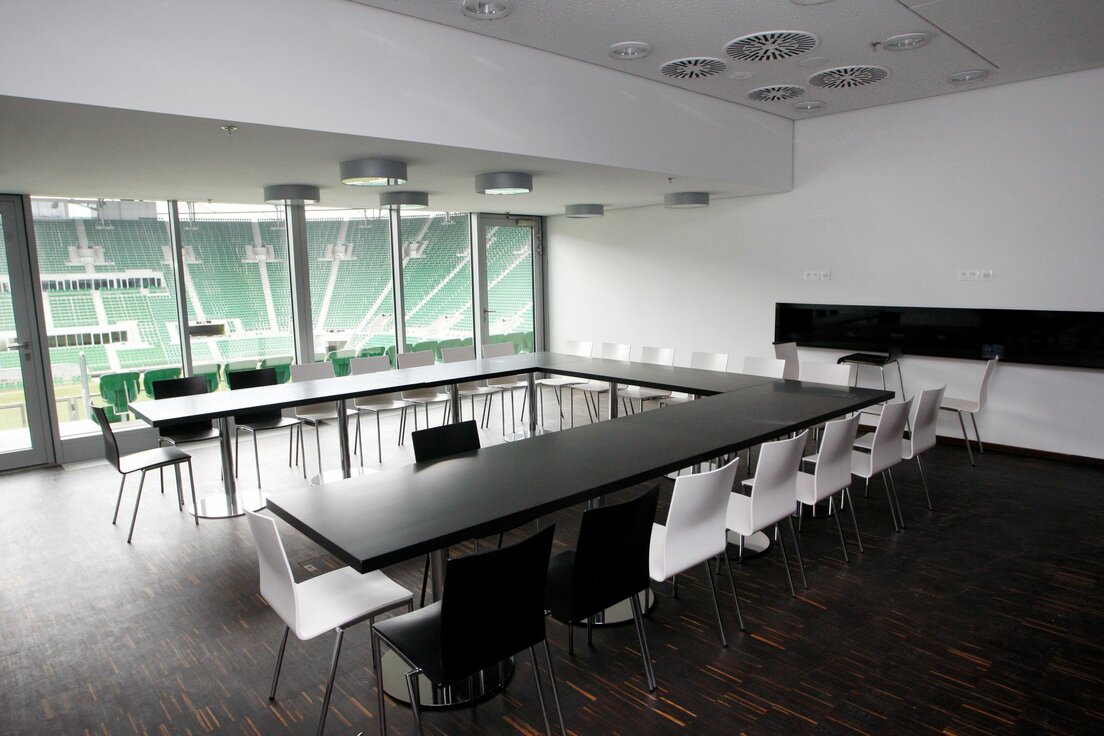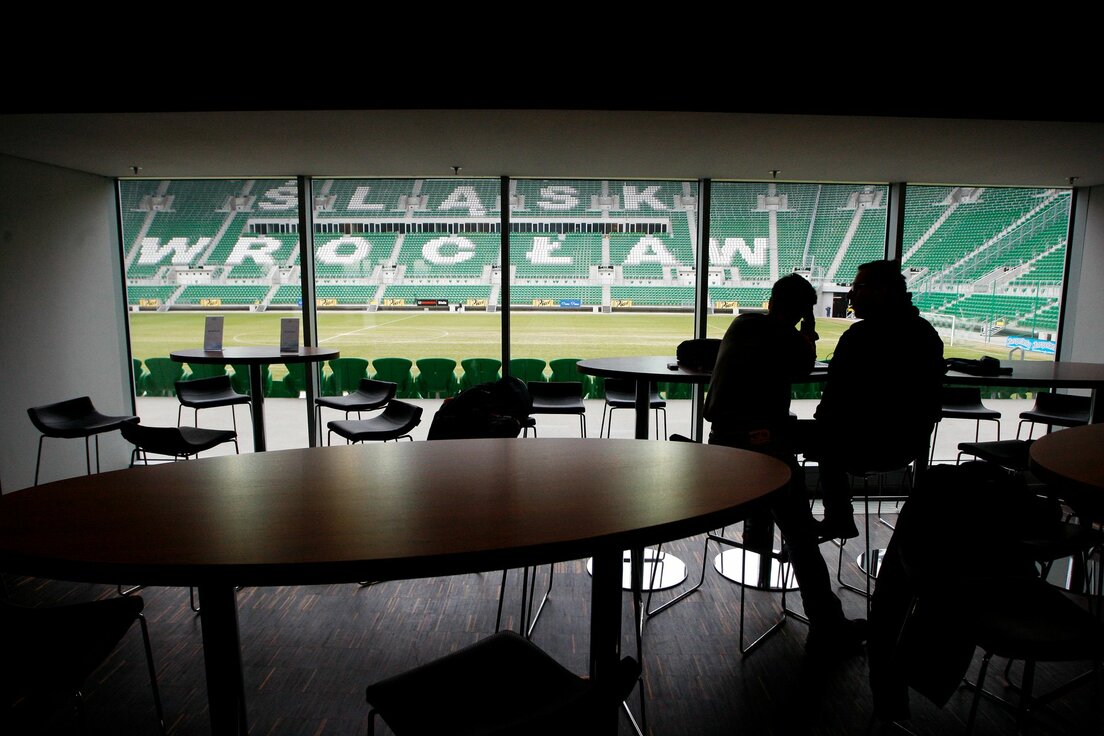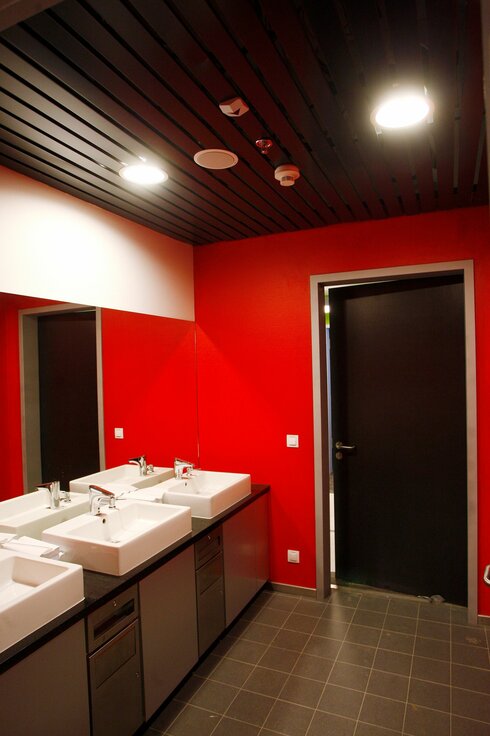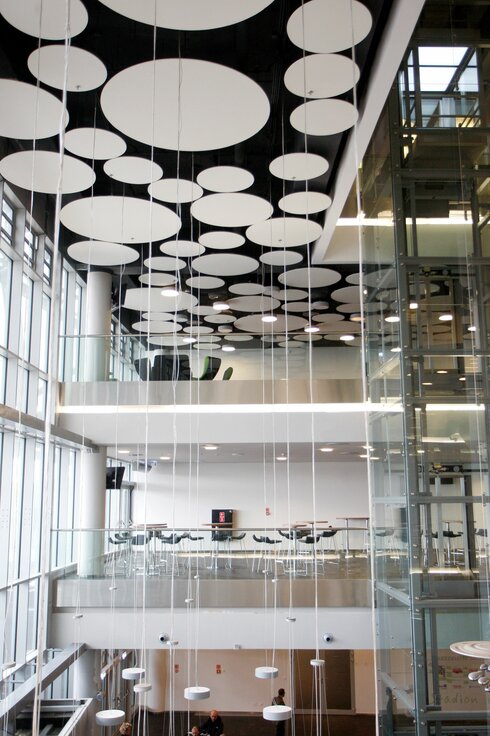



Project: Miejski Stadium Wroclaw 2012
Building Type: Sports Halls and Gymnasiums, Stadiums and Arenas, Sports and recreational facilities
Address: al. Slaska 1
Zip/City: 54-118 Breslau
Country: Poland
Completion: 2012
Company: Lindner Polska Sp. z. o.o.
Client: Gmina Wroclaw
Architect: JSK Architekci Sp. z o.o.
Dry lining
Plasterboard ceiling systems
