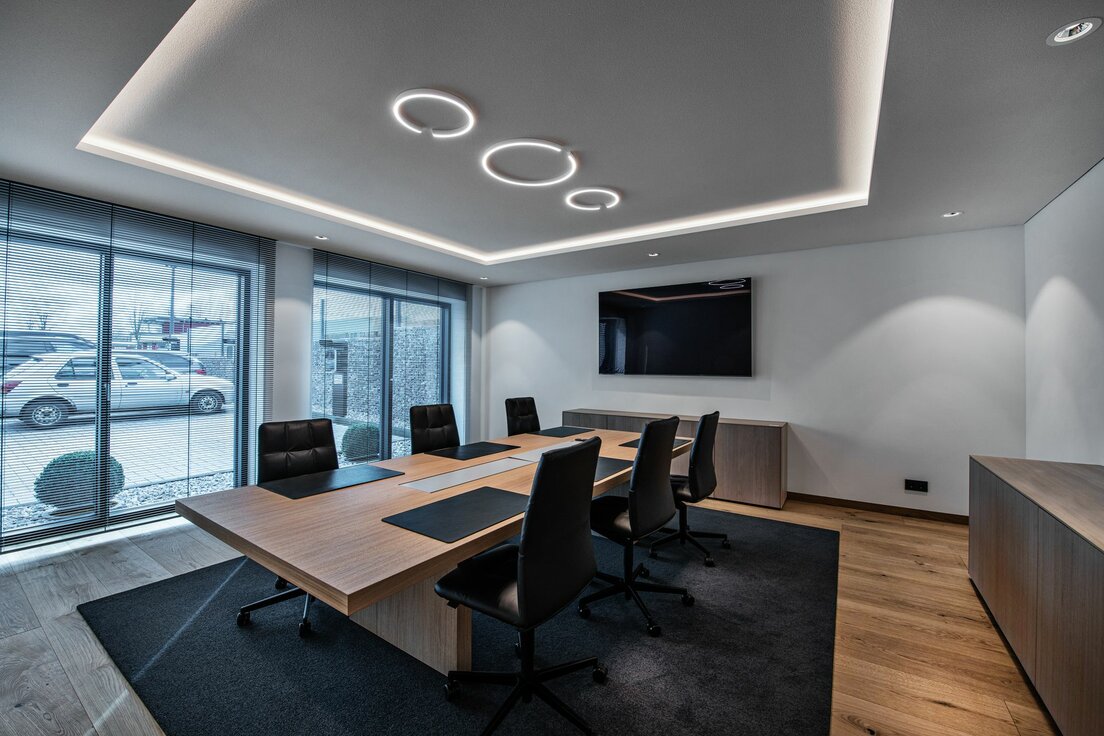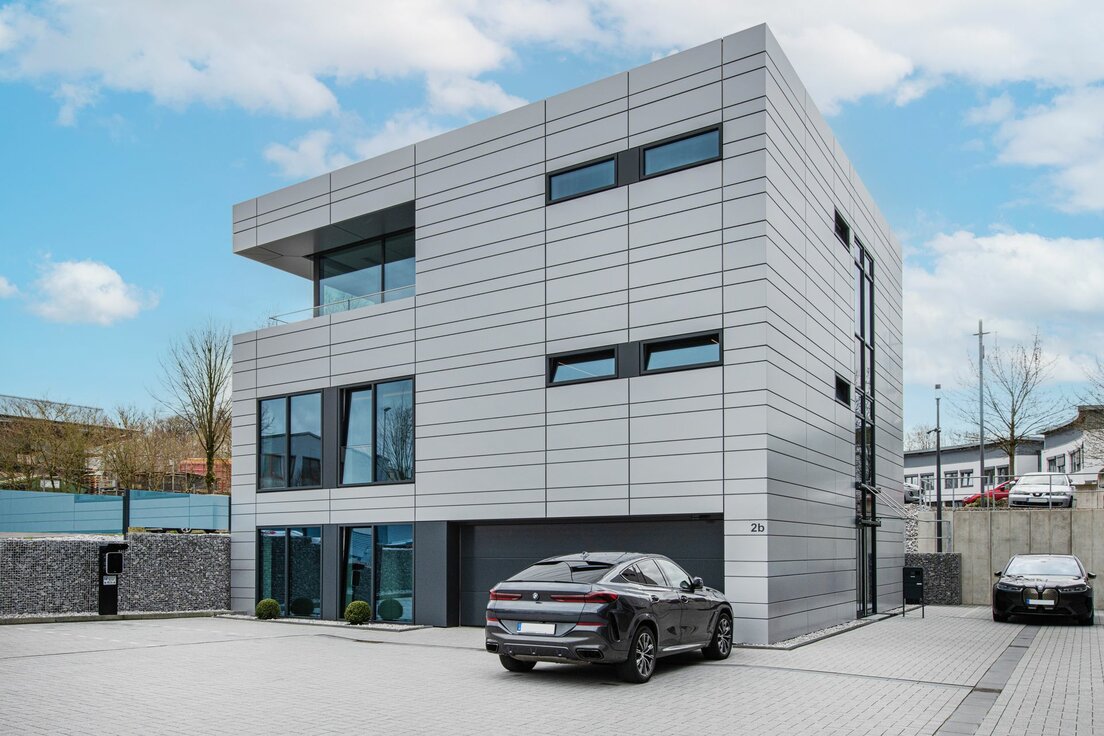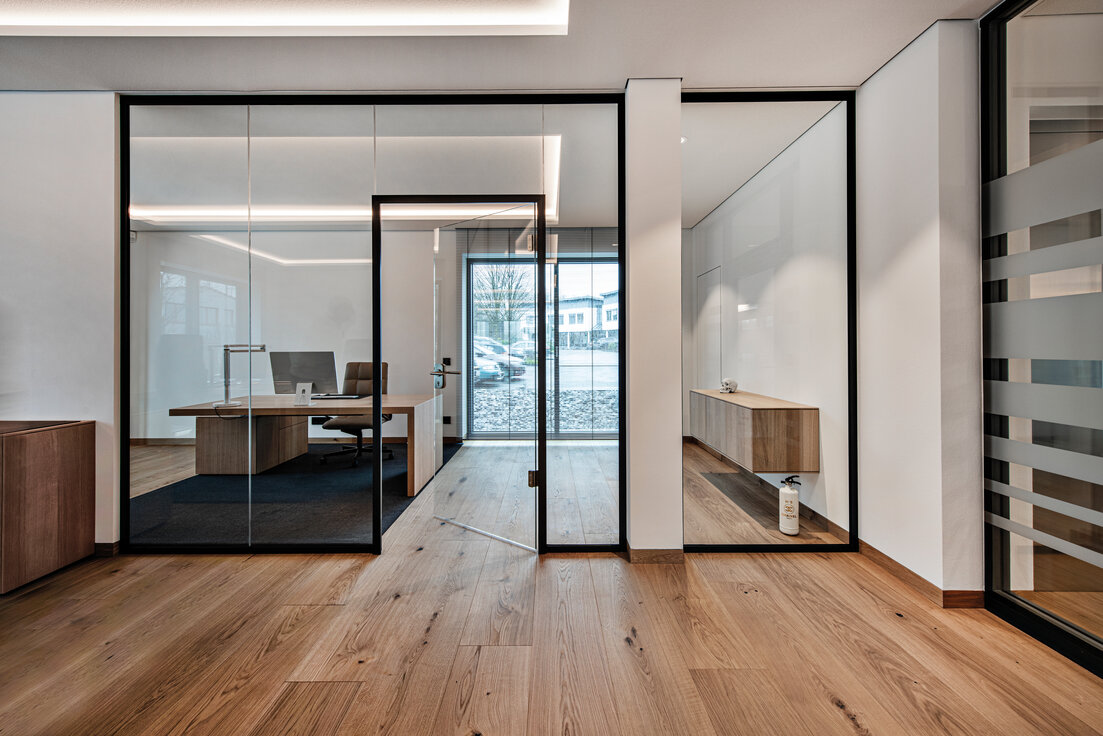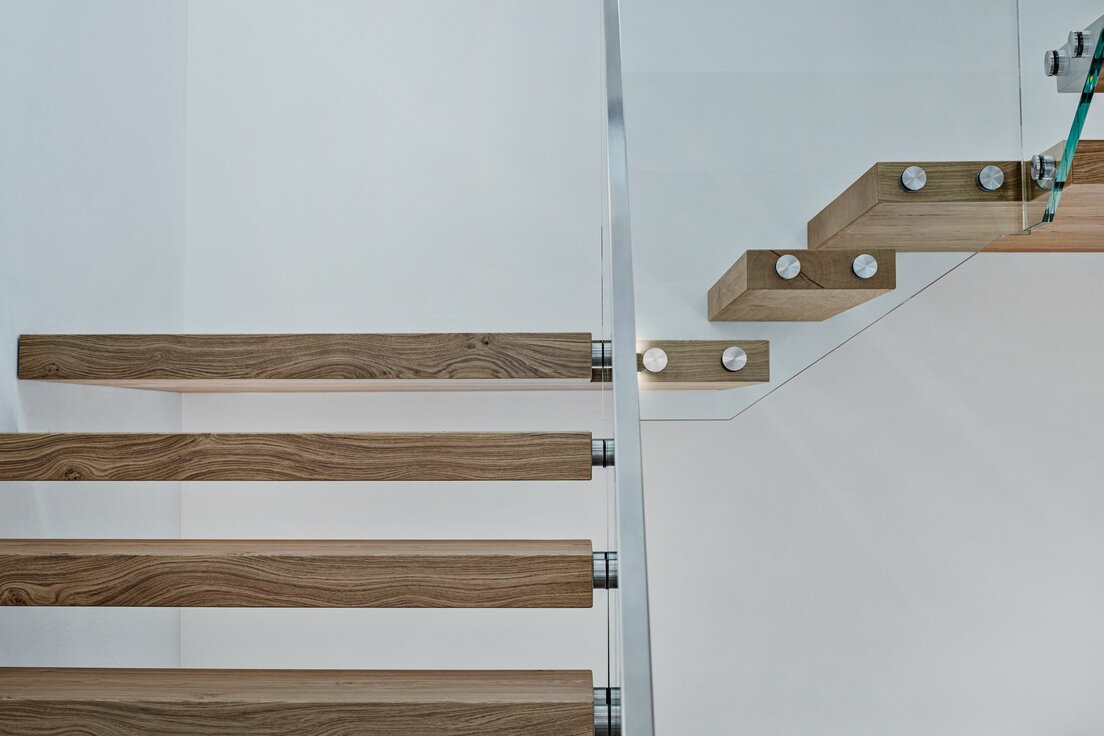The office building of Richter Holding in Wipperfürth is a project of a special kind: Under the motto "Only time brings forth the icon", the client opted for the Modern Classic design style and demanded a high-quality overall fit-out that combines tradition and modernity.
Lindner General Planning was responsible for the interior architecture, interior fit-out and electrical building services for the project. The floor, ceiling and partition trades were also part of the offer. From the first workshop to the successful completion, Lindner General Planning was in regular contact with the client – the cooperative way of working paid off, especially in terms of the project results: The modern office building incorporates many classical and traditional elements and is thus perfectly tailored to the client's requirements.
The Ceiling Division provided a smooth plasterboard ceiling with heating and cooling technology, which is also acoustically effective and thus ensures maximum speech intelligibility. Furthermore, the FLOOR and more® comfort hollow floor was used in all office rooms, offering maximum walking comfort and practical space for installations and wiring. For a warm, cosy atmosphere, the floor system was supplemented with a Lindner parquet floor in the oak variant with metre-long planks. Fire doors in F30 complete the interior fit-out and combine safety with aesthetics. Another highlight: the sheathing of the aquarium made of Lindner floor leather.





Project: New building Richter Holding GmbH
Building Type: Facilities for Meetings, Conventions and Conferences, Office Buildings, Industrial and commercial construction
Address: Hansestraße 2b
Zip/City: 51688 Wipperfürth
Country: Germany
Completion: from 2021 to 2022
Company: Lindner SE | General Planning
Building services engineering
Electrical engineering
Other design services
Furniture
