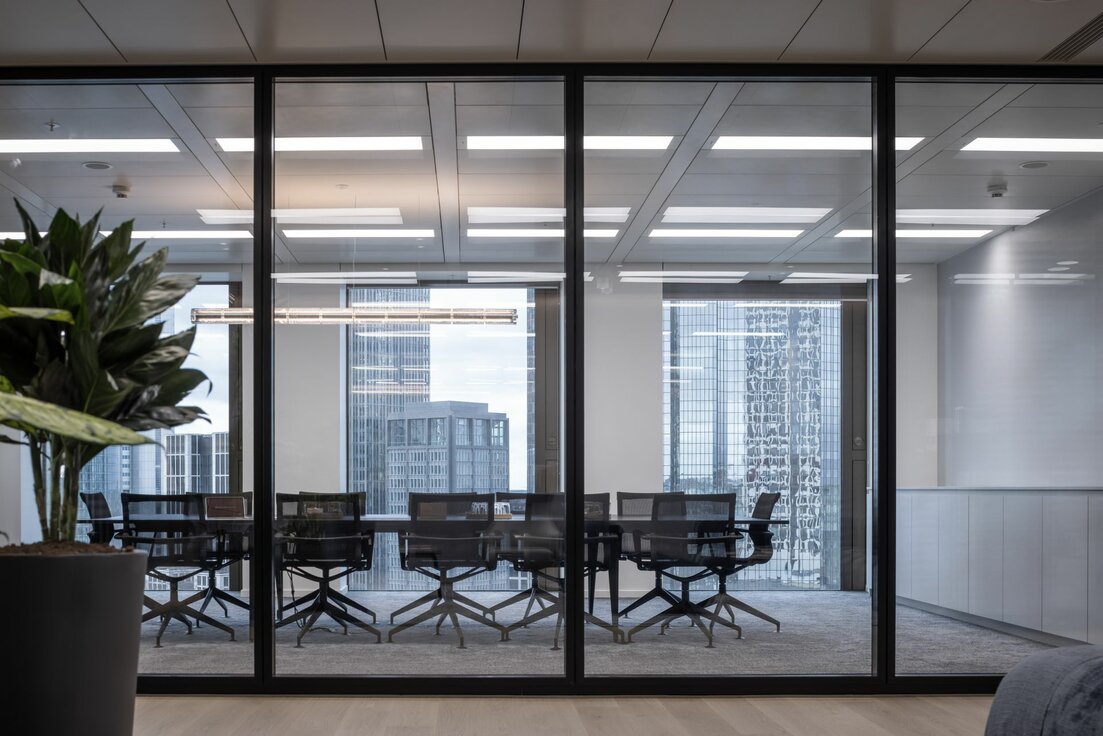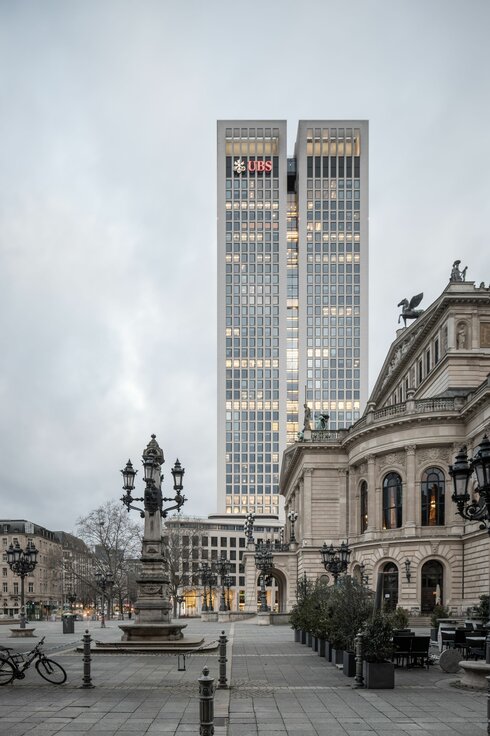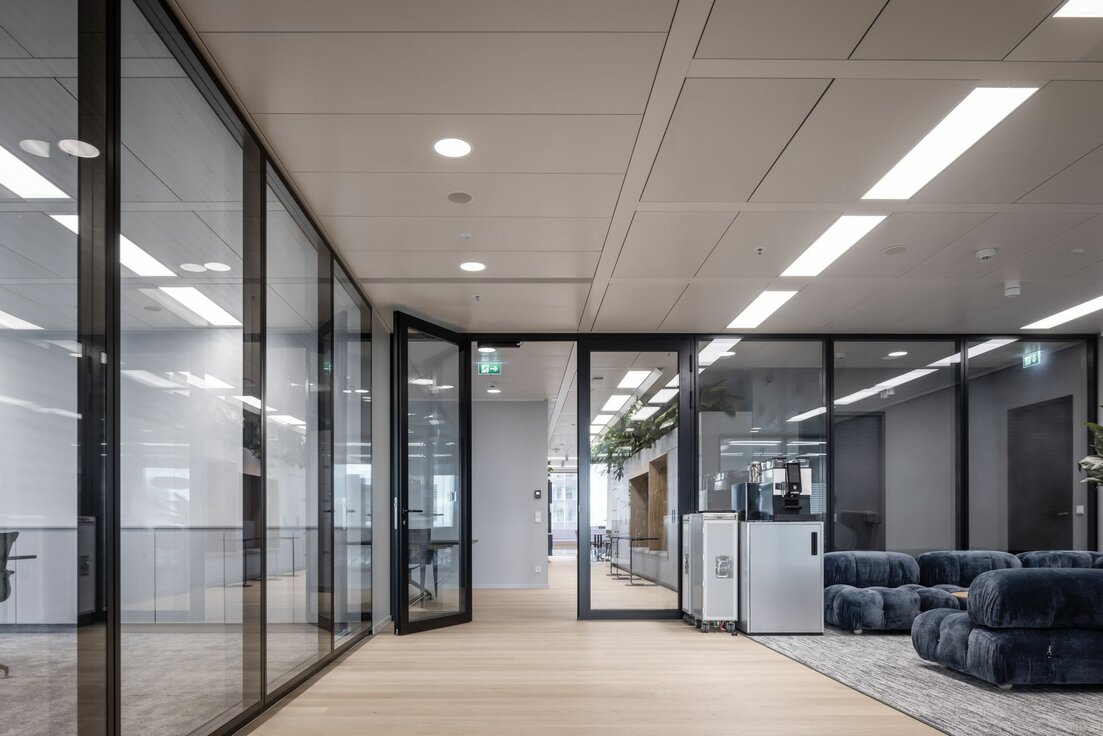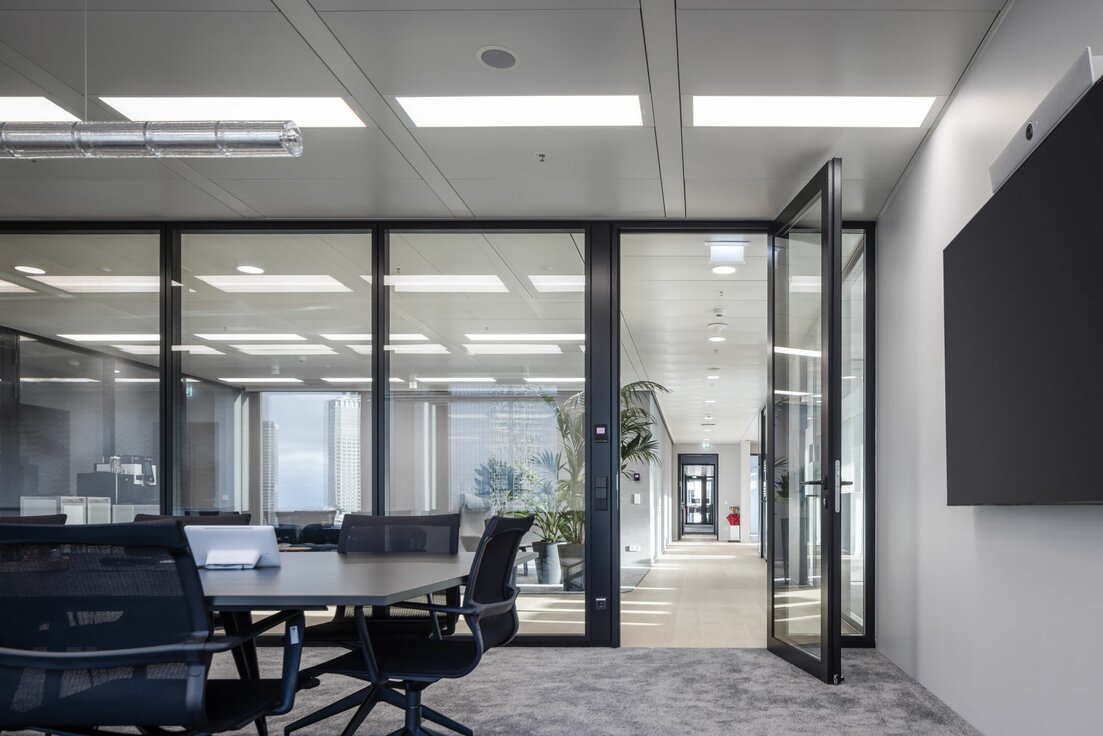In a prime location, right next to the old opera, the new OpernTurm rises as a striking cornerstone of the Central Business District in Frankfurt. With a total of 42 storeys – that not only house office space but also arcades with restaurants and retail spaces – the skyscraper offers a significant expansion of the urban space. With the extension of the Rothschildpark by 5.500 m2 and energy-saving measures in the façade and interior fittings, the OpernTurm is one of the first new skyscrapers that has received LEED Gold certification.
On floors 10 to 12, Lindner played a key role in the design of the wall systems: The solutions included the installation of solid wall elements made of wood and metal, the integration of elegant glass partitions, as well as the installation of high-quality door elements made from aluminium. This tailor-made combination of functionality and aesthetic design not only provides an elegant separation of the office spaces but also supports the acoustic requirements of the office environment. Lindner's expertise in high-quality interior fittings thus significantly contributed to the creation of an effective and comfortable working atmosphere on these levels.




Project: OpernTurm
Building Type: Office Buildings, Building certification, Industrial and commercial construction, Others
Address: Bockenheimer Landstraße 2-8
Zip/City: 60323 Frankfurt
Country: Germany
Completion: 2023
Company: Lindner SE | Partitions
Gebäudezertifizierung: LEED
Architect: Meffert Architektur GmbH
Tenant: ARDIAN Germany GmbH
Client: Opernplatz Property Holding GmbH und Co. KG c/o Tishman | Speyer Properties Deutschland GmbH
Partitions
Partition Systems Glass
Aluminium Tubular Frame Doors
