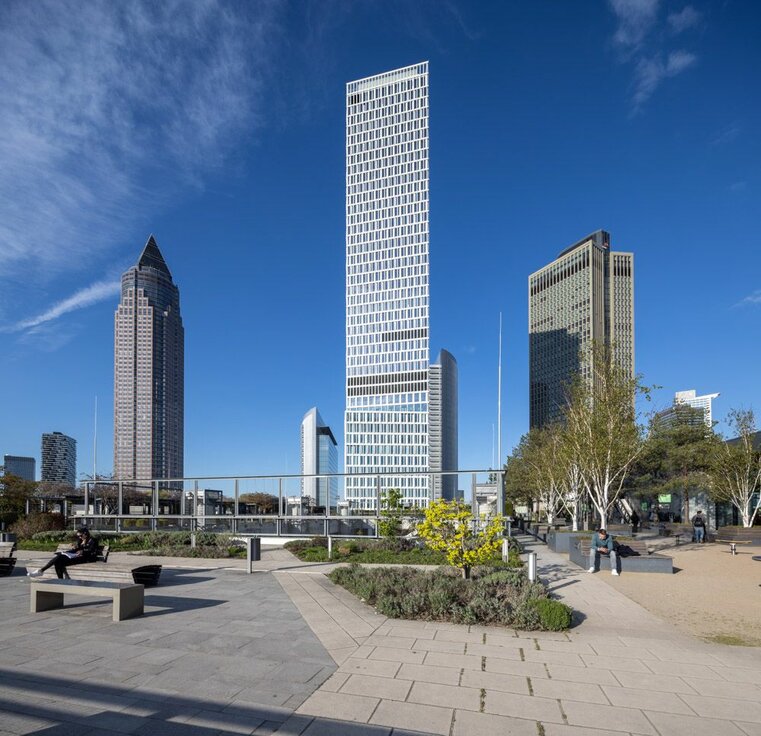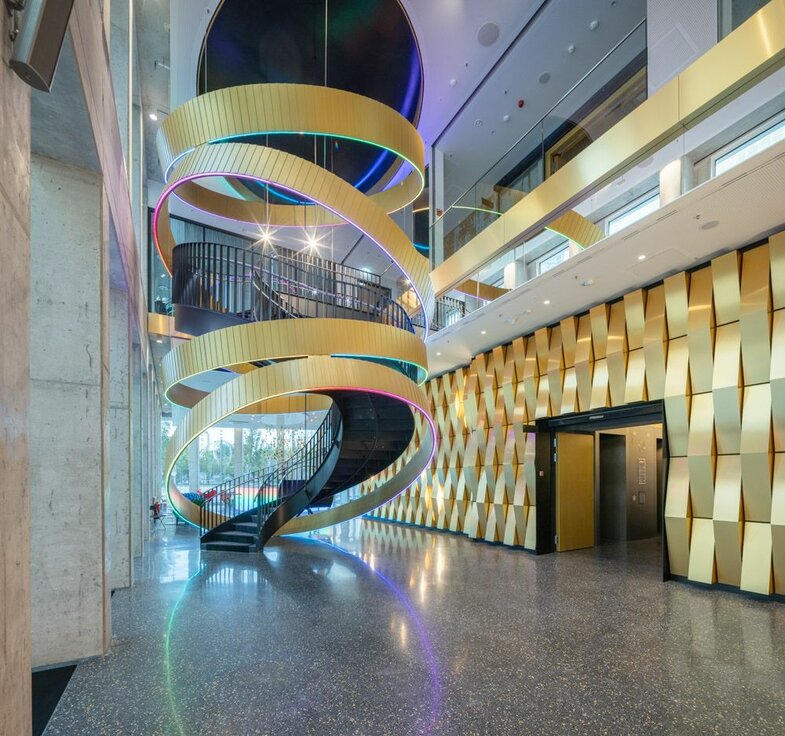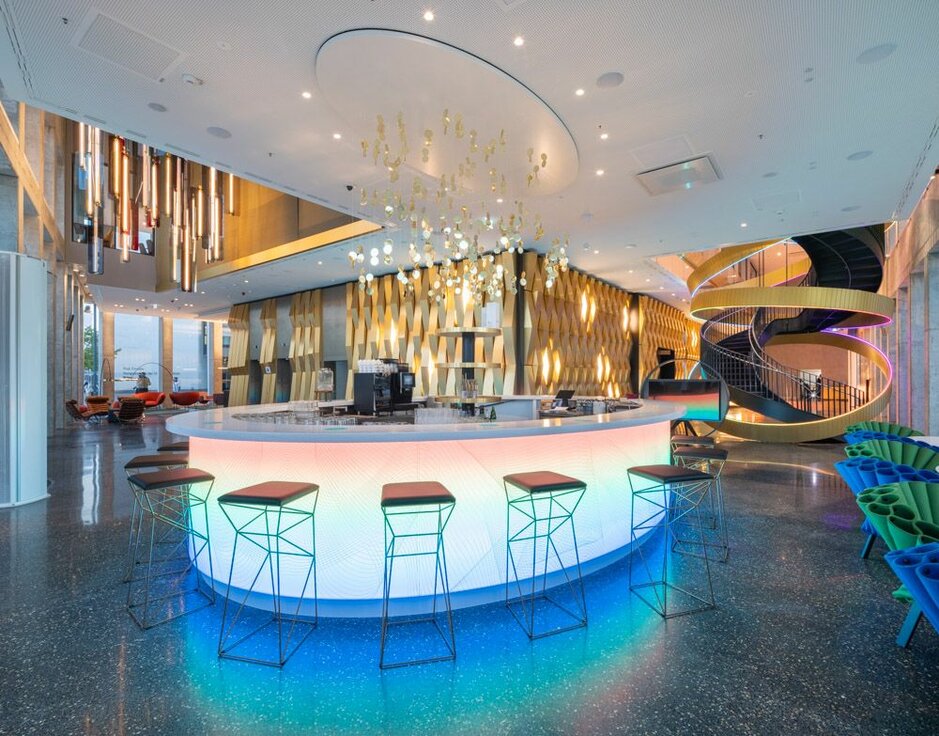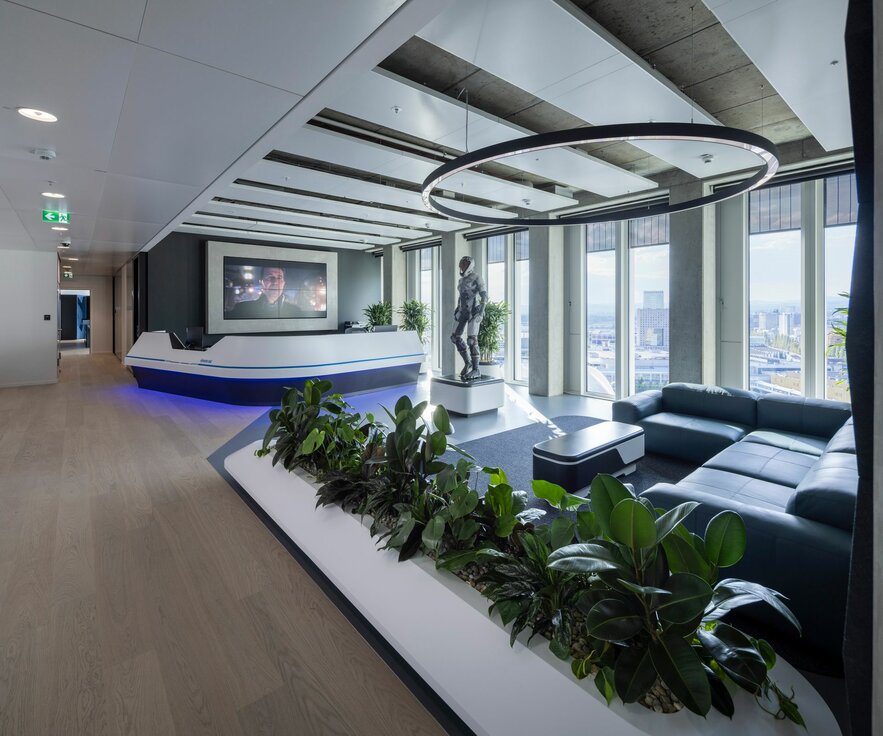The ONE by CA Immo in Frankfurt is a skyscraper in a class of its own. The 190 m high building contains 49 floors: The lower 14 storeys are used as a hotel, while the upper floors are designed as modern office worlds with impressive views. The various users of the building meet in a shared lobby, spacious co-working spaces and a sky bar. The sustainability of this project is also particularly exceptional: ONE by CA Immo is triple platinum certified and is thus considered a pioneer for ESG-compliant office properties. In addition, it is the first skyscraper in Central Europe to achieve SmartScore certification in the highest Platinum category.
The Lindner Group carried out several trades for the tower's interior fit-out. Elegant partition systems from Lindner separate the individual rooms from each other and ensure an exclusive and high-quality appearance. In order to guarantee the building's occupants a pleasant indoor climate all year round, Lindner also installed Plafotherm® DS AirHybrid and Plafotherm® B 110 heated/chilled ceilings as well as the heated and chilled hook-on ceilings Plafotherm® E. Thanks to their high energy efficiency, these make a significant contribution to the building's sustainability.




Project: Skyscraper ONE by CA Immo
Building Type: Office Buildings, Multipurpose Buildings, Building certification, Industrial and commercial construction, Others
Address: Brüsseler Str. 1-3
Zip/City: 60327 Frankfurt
Country: Germany
Completion: 2022
Company: Lindner SE | Ceilings, Lindner SE | Fit-Out Central.East Germany
Gebäudezertifizierung: DGNB
Client: CA Immo Frankfurt ONE GmbH
Ceilings
Heated and Chilled Post Cap Ceilings
850 sqm
Heated and Chilled Hybrid Ceilings
9300 sqm
Heated and Chilled Hook-On Ceilings
3300 sqm
Partitions
Partition Systems Full Panel
Partition Systems Glass
