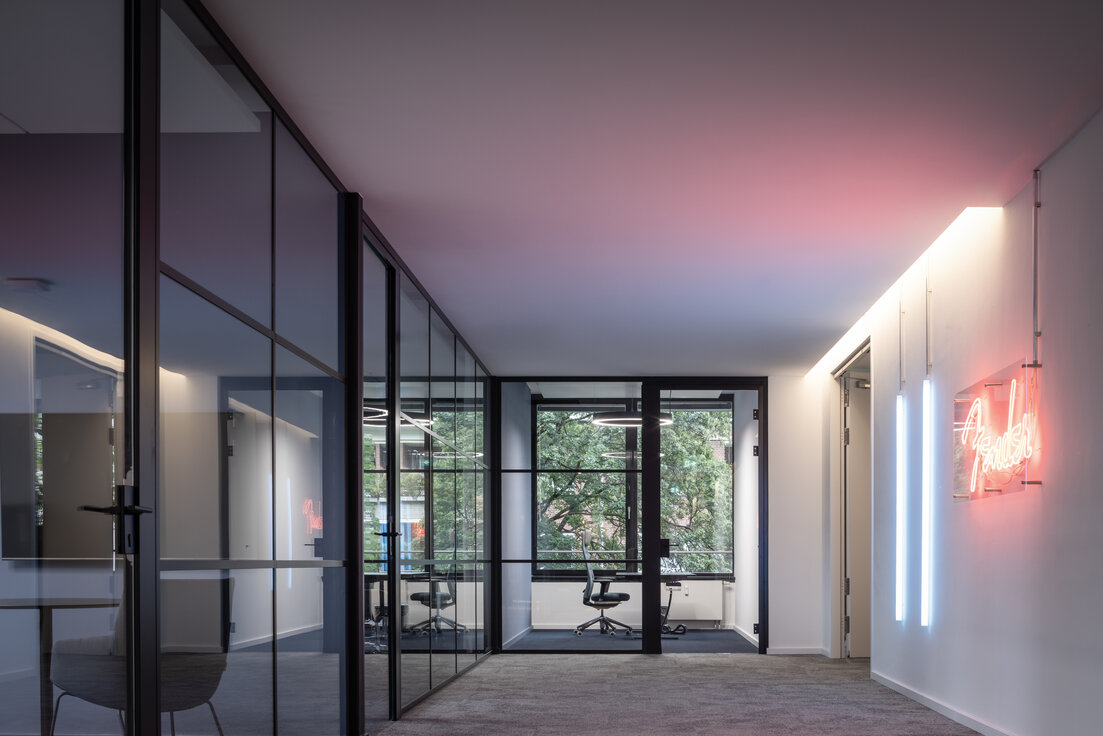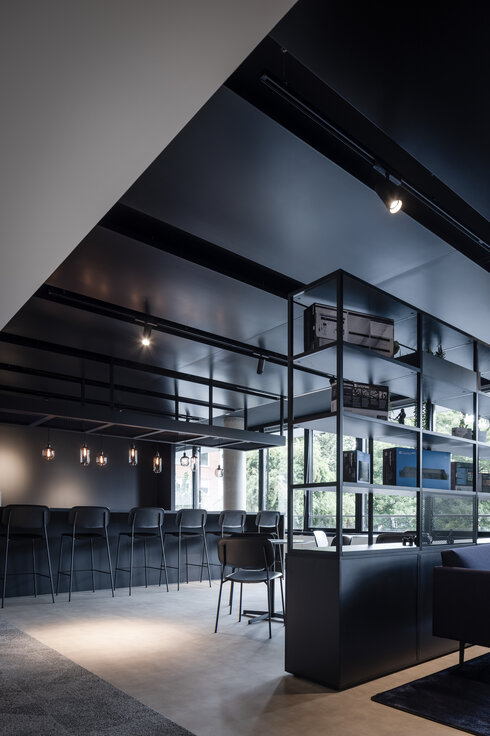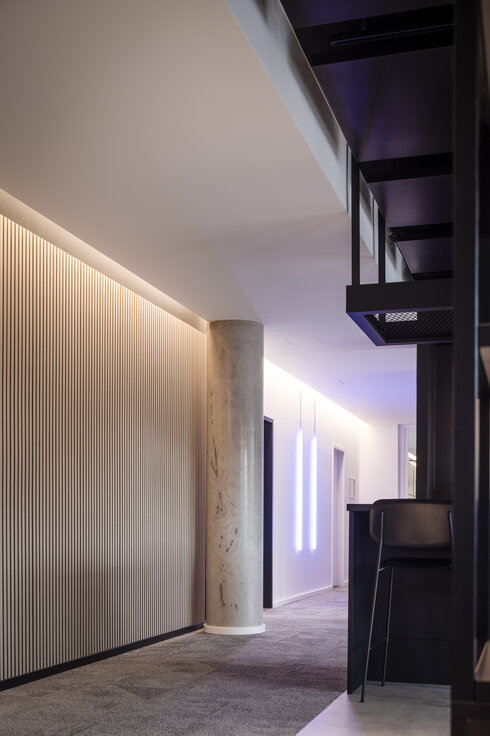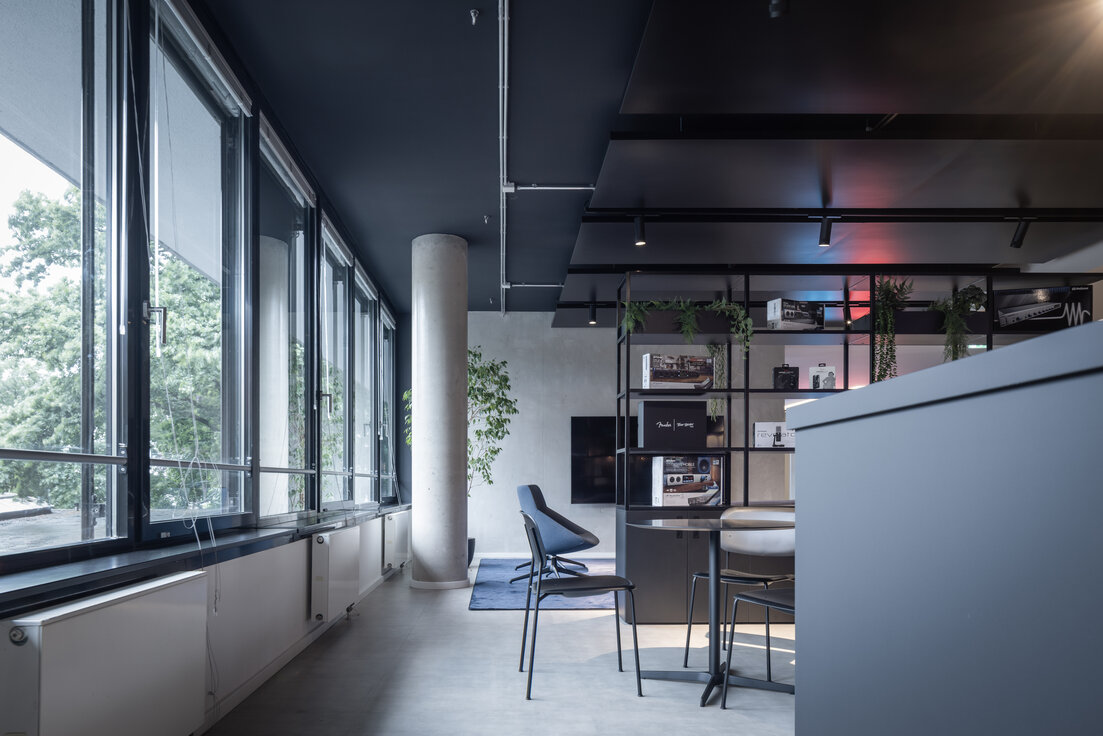In the heart of Hamburg, a modern office space has been created for Fender Musical Instruments GmbH – a subsidiary of Fender Musical Instruments Corp., specialising in the development of innovative audio software and studio technology.
Through an extensive tenant fit-out, the existing office space was expanded and redefined both functionally and aesthetically. The project was delivered by the Lindner Group in close collaboration with Fender as the client, based on the designs of the architectural studio majadesign.
As the general contractor, the Lindner Group supported the project from the outset with comprehensive consultancy and developed bespoke fit-out concepts in close cooperation with the project partners. The key objective was to create an inspiring working environment to foster creative processes. This included open-plan spaces, excellent acoustics, a pleasant indoor climate, and high-quality, well-thought-out design.
From the early design stages, the Lindner Group worked closely with majadesign to ensure that the chosen products and fit-out systems were optimally coordinated. The subsequent implementation planning involved careful coordination of all trades to guarantee efficient and high-quality execution. Special attention was given to structural fire protection, which was implemented in accordance with the latest legal standards and coordinated with the relevant authorities and specialist planners.
The Lindner Group provided a complete package of services – from site setup and dismantling works through to turnkey handover. All measures were carried out on schedule and smoothly, despite ongoing operations in the rest of the building and adjacent spaces.
A spirit of partnership and trust among all parties formed the basis for the seamless delivery of the project. This ensured that Fender's specific requirements were precisely realised and integrated into a cohesive overall concept.
One of the standout features is the Lindner Life Pure 620 glass partition with single glazing, which combines a slender profile design with effective sound insulation. This creates a modern, light-filled environment that promotes both concentration and communication.
Drywall systems for walls and ceilings allow maximum design freedom and flexible space planning. Decorative wooden slats provide stylish visual accents, enhancing the overall aesthetic while also improving room acoustics. The design is further enriched by hand-applied plaster finishes in a real concrete look on the drywall partitions, giving the spaces added depth.
The choice of carpet flooring was also deliberate: it impresses not only with its contemporary design but also meets functional requirements such as durability and acoustic performance.
A pleasant indoor climate is ensured by the energy-efficient Lindner Plafotherm® DS 320 chilled ceiling panels, which provide even temperature distribution across all working areas. The long-lasting, low-maintenance COLOURline coating in elegant white or deep black lends the ceiling elements a stylish, timeless appearance.
Modular, energy-efficient PL 3 suspended light channels from the Lindner lighting factory ensure consistent illumination throughout the offices. The lighting concept is complemented by Loop suspended luminaires, adding a personal touch to the space. Additional design-oriented lighting systems underline the premium character and complete the holistic lighting concept.
As part of the fit-out, high-quality tea kitchens were installed as central hubs for communication.
The sanitary areas were also designed with comfort and contemporary aesthetics in mind. Custom-made metalwork and locksmith services – including door frames, handrails, and bespoke fittings – complete the high-end interior finish. Newly installed electrical systems provide a future-proof, high-performance IT infrastructure.




Project: Tenant Fit-out for Fender Musical Instruments
Building Type: Office Buildings, Industrial and commercial construction
Address: Humboldtstraße 60
Zip/City: 22083 Hamburg
Country: Germany
Completion: from 2024 to 2025
Company: Lindner SE | Fit-Out North.Northwest Germany
Architect: maja design & architektur
Client: Fender Musical Instruments GmbH
Tenant fit-out
Implementation planning
Building services insulation
Construction site equipment
Floor covering works
Electrical works
Screed works
Tiling works
Plasterboard ceiling systems
Plasterboard partition systems
Painting works
Metalworks
Cleaning works
Dismantling works
Sanitary work
Locksmith works
Other design services
Kitchenette
Carpentry
Dry construction works
Building services engineering
