The Clemens Winkler Laboratory building at the TU Bergakademie Freiberg comprises three laboratory wings, adjoining the distinctive, listed Clemens Winkler building from the 1950s. The first laboratory wing was opened in 2014, and now two additional wings have been completed, covering an area of more than 4,000 square metres. These wings provide space for a total of eight institutes that will primarily conduct chemical experiments here in the future. This state-of-the-art complex supports research and teaching at TUBAF, contributing to the advancement of scientific innovations and the transition towards a climate-neutral industrial society.
The Lindner Group played a crucial role in the interior fit-out, implementing fall-proof glazing for the atriums. Lindner installed the Lindner Life Pure 620 full-glass partition, including all metal cladding for the individual floor edges. The Lindner Life Pure 620, available in various glass thicknesses, stands out with its frameless glazing, which further enhances the open and transparent aesthetic. This design allows for maximum brightness and creates a sense of spaciousness. As a special highlight, the glass was printed in different colours with the periodic table. It was essential to ensure a precise, continuous pattern from pane to pane. The vertical transport of the individual components was carried out using a spider crane in the atrium. Precise work and good team coordination were necessary to ensure a smooth installation and an impressive result.
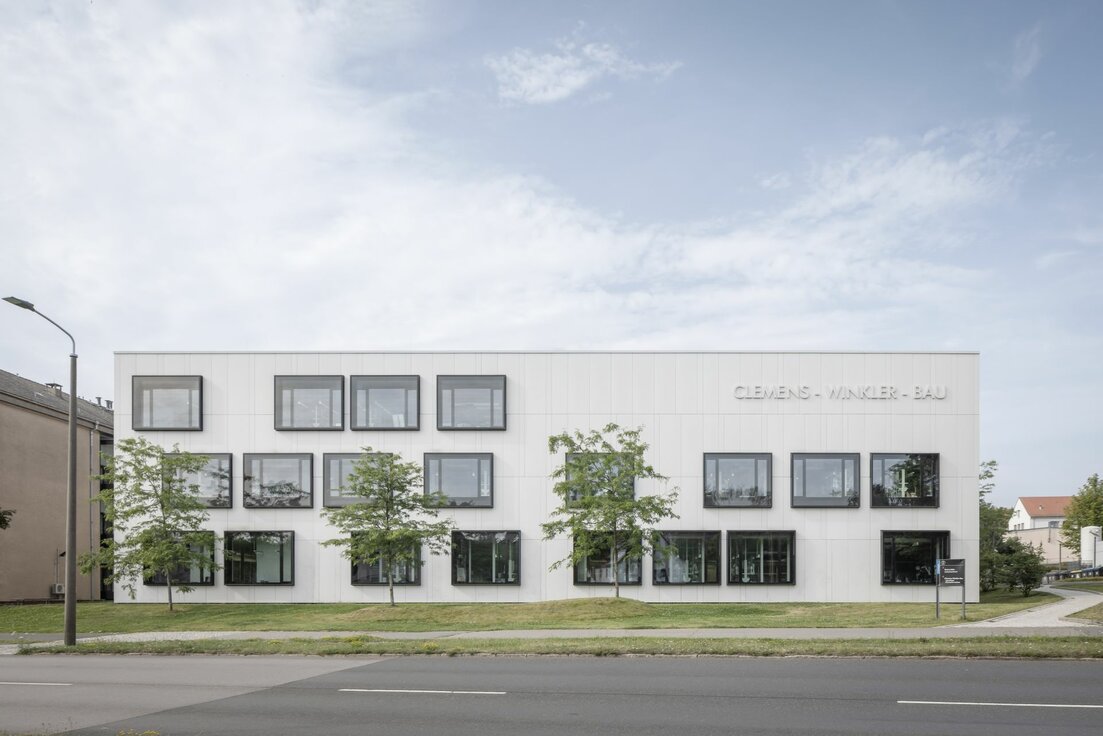
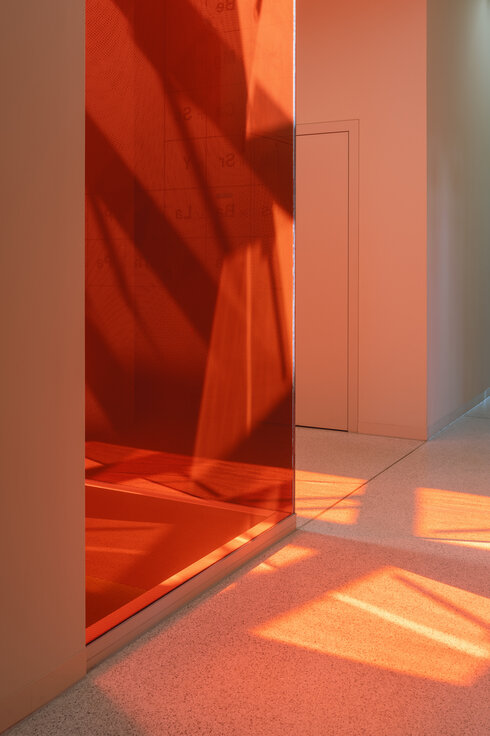
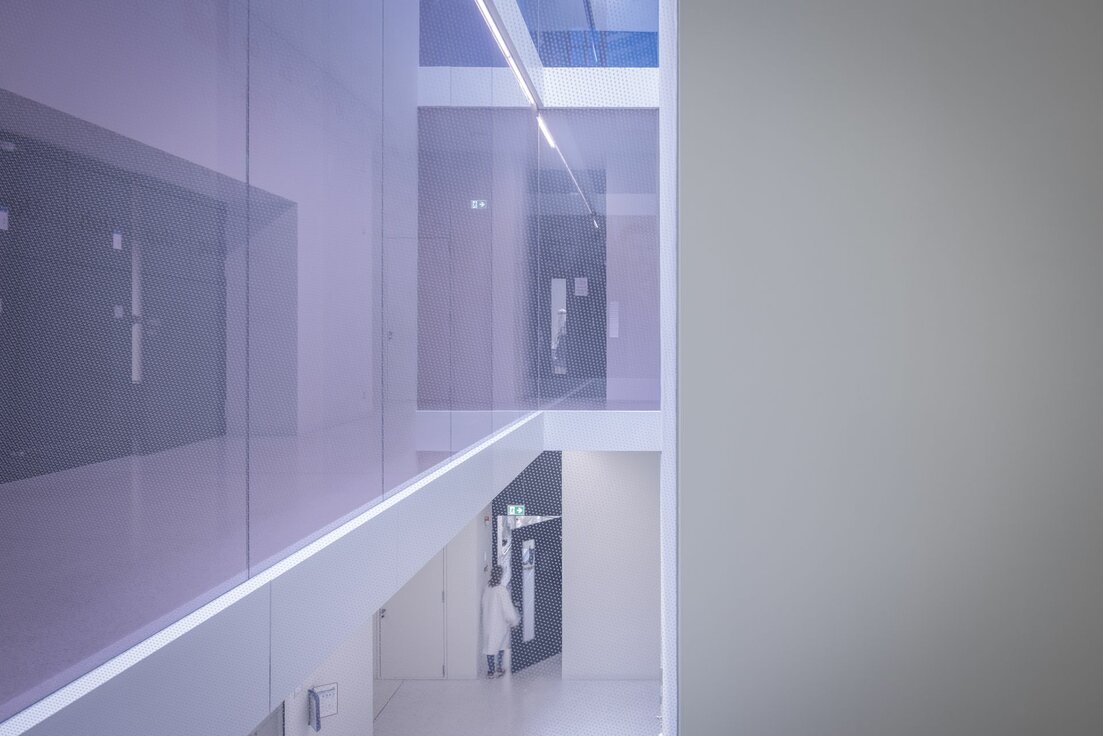
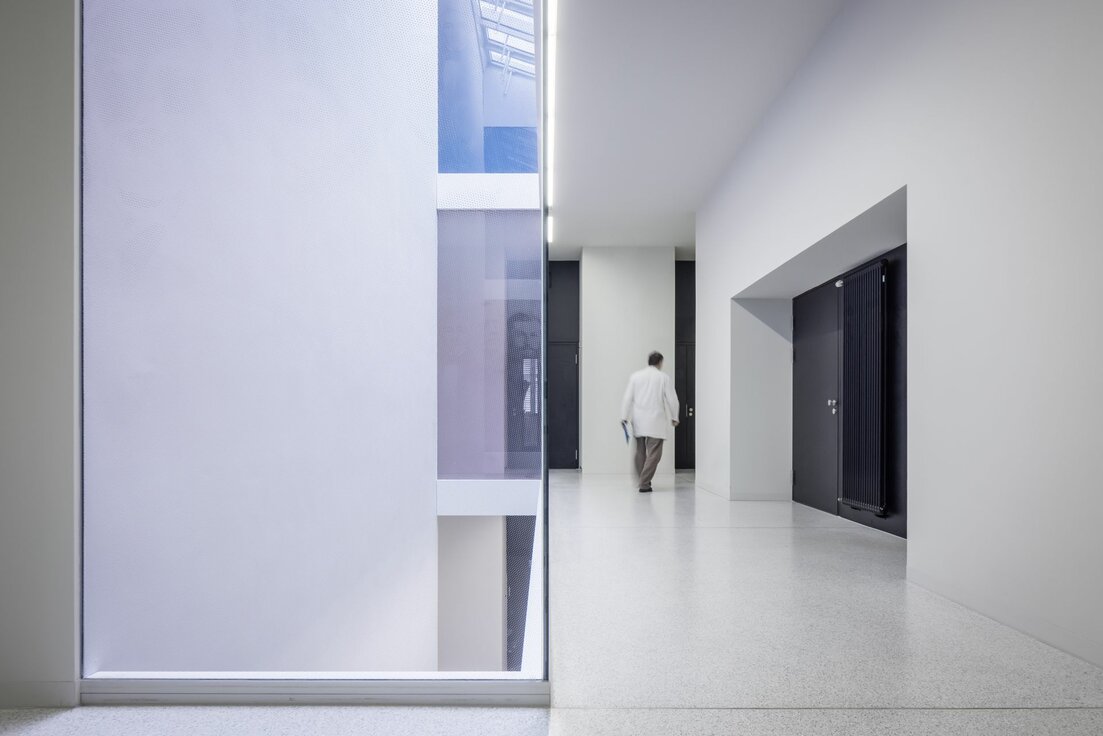
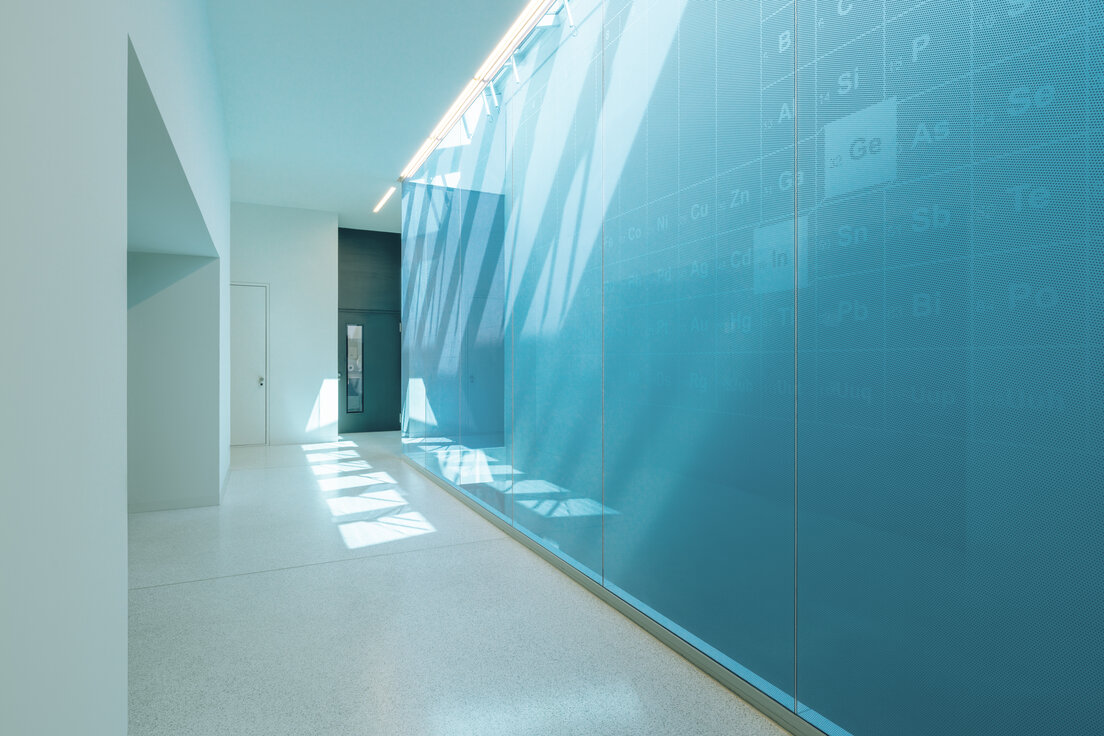
Project: TU Bergakademie Freiberg
Building Type: Teaching, Class and Educational Rooms, Universities and Higher Education Buildings, Research Rooms
Address: Leipziger Straße 29
Zip/City: 09599 Freiberg
Country: Germany
Completion: 2023
Company: Lindner SE | Partitions
Architect: Code Unique Architekten GmbH
Client: Staatsbetrieb Sächsisches Immobilien- und Baumanagement SIB
