In the Hohenlohe Business Park, a forward-looking company location has been created with the new GEMÜ headquarters, perfectly combining innovation, functionality, and architectural aesthetics. Covering an area of around 14,000 m², the modern office building provides space for approximately 300 employees and at the same time creates an inspiring environment for customer experiences and internal collaboration. The impressive new building marks the third major project of the GEMÜ Group in Kupferzell and emphasises the company’s strong commitment to the site as well as to sustainable technological development.
The Lindner Group made a significant contribution to the high-quality interior design of the headquarters with bespoke ceiling systems. Both design and functional aspects were key, meeting the demands of modern working environments.
Among other installations, the hook-on-swing-down-slide LMD-E 312 ceiling was used, which allows particularly flexible use thanks to its tool-free access panels. The concealed wall connection ensures a clean ceiling appearance while easily compensating for construction tolerances.
The system is complemented by the Plafotherm® B 100 linear band grid heated and chilled ceiling. Active and passive climate zones enable efficient regulation of the room climate, while the visible band grid facilitates the integration of technical installations. The fixing of partition walls to the linear band grid allows for a flexible room layout.
The Plafotherm® E 200 suspended heated and chilled ceiling impresses with its even, uninterrupted surface, concealed substructure, and individually configurable panel shapes. Here too, the tool-free access panels ensure easy maintenance and maximum utilisation flexibility.
Additionally, the Plafotherm® GK HEKDA® plasterboard heated and chilled ceiling contributes to a cosy room climate with pleasant radiant heat – both when heating and cooling.
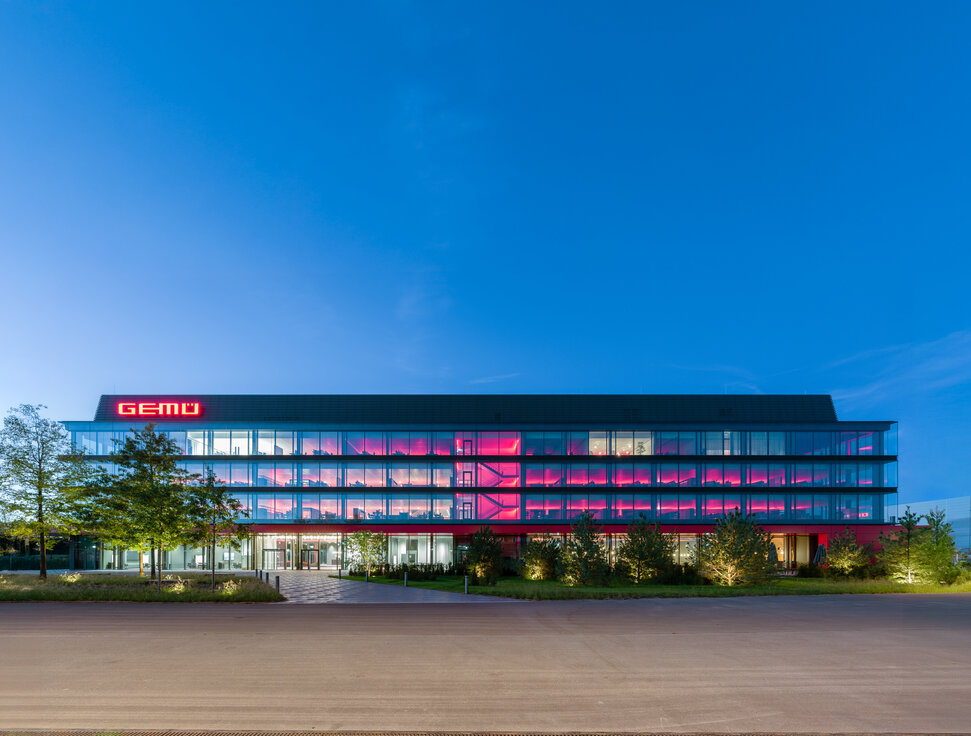
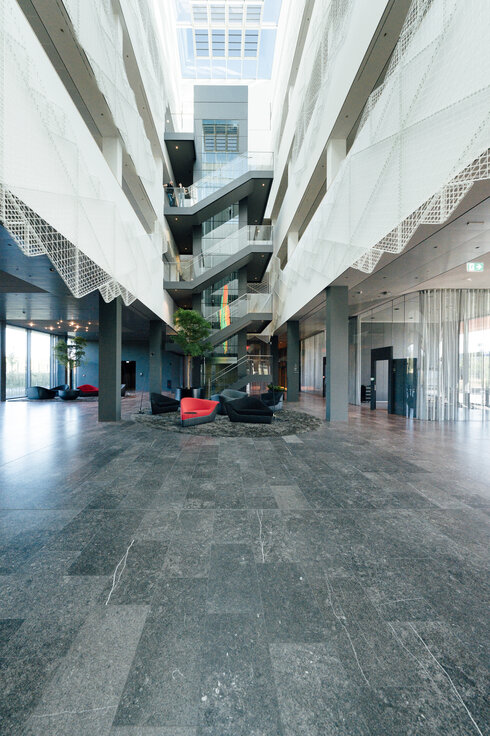
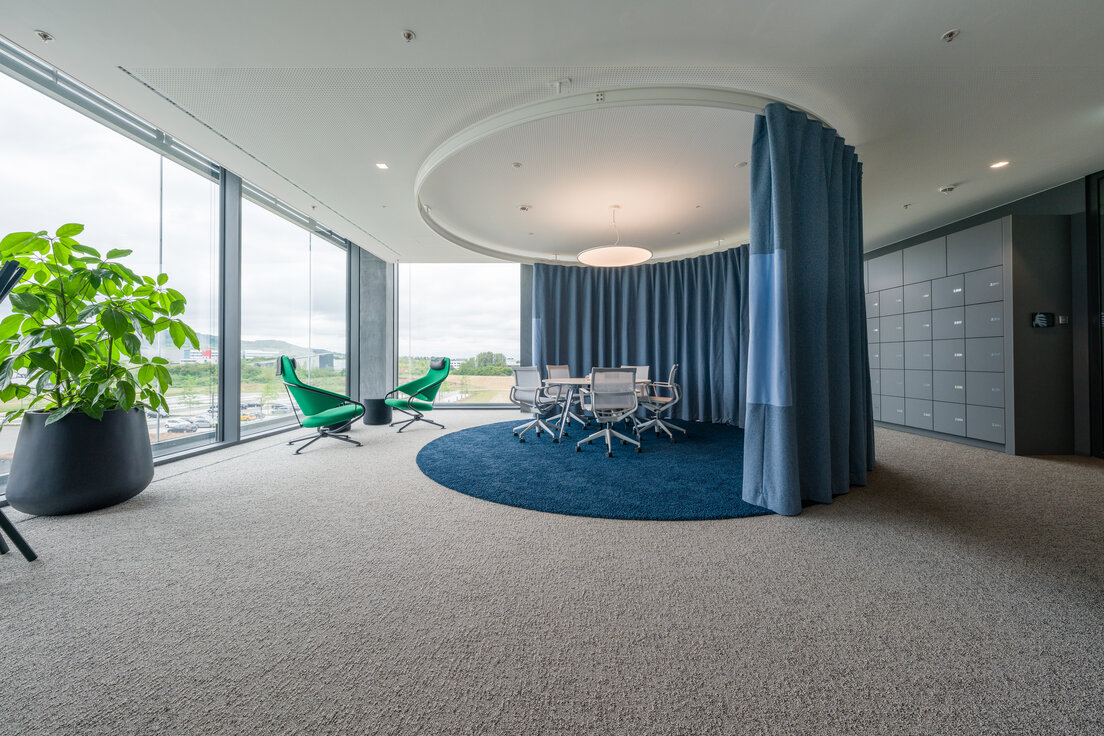
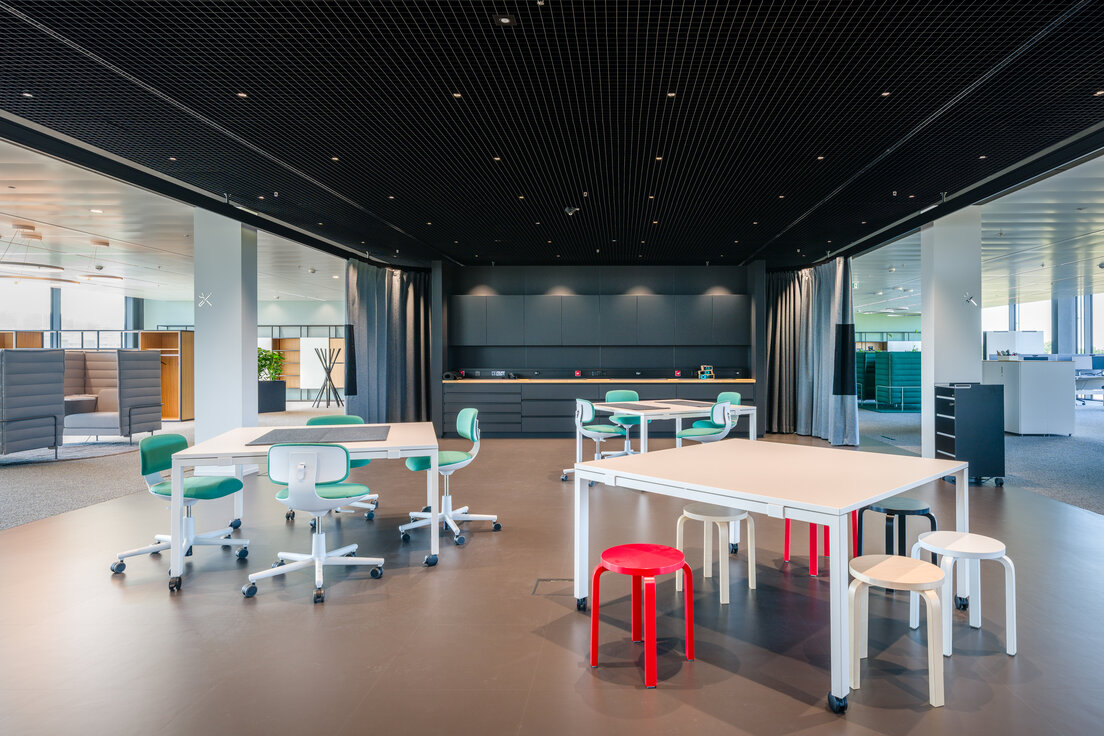
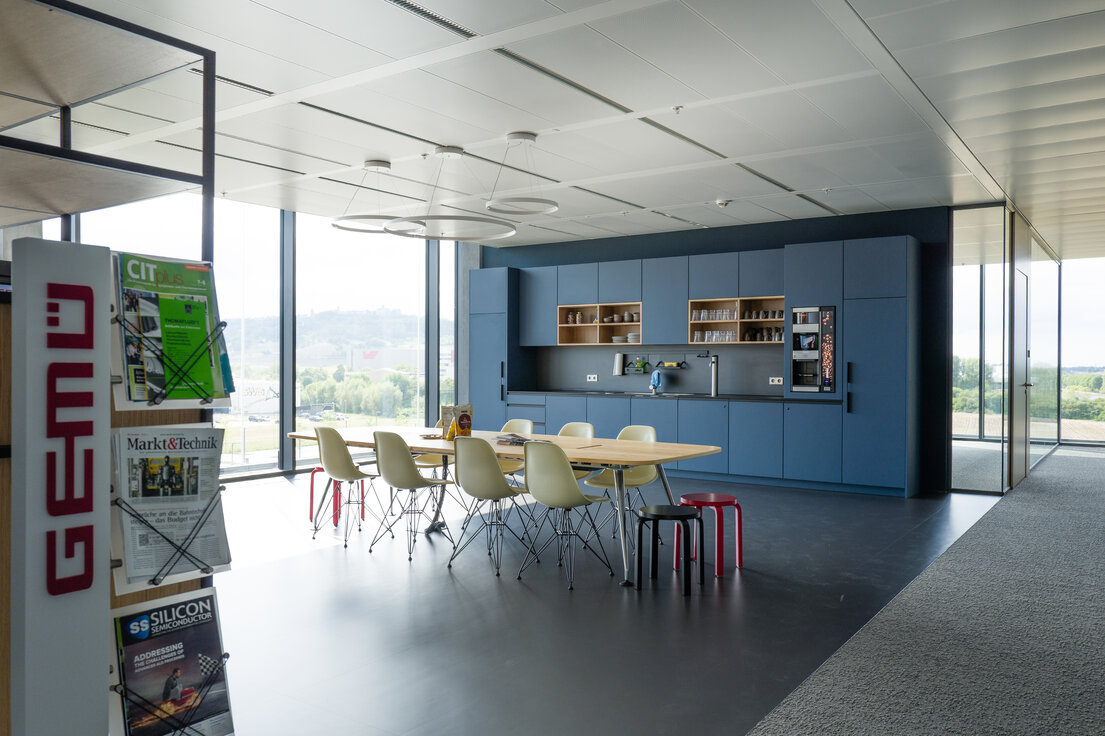
Project: New Building for Administration and Canteen GEMÜ
Building Type: Office Buildings, Industrial and commercial construction
Address: Günther-Ziehl-Straße 4
Zip/City: 74635 Kupferzell
Country: Germany
Completion: from 2022 to 2023
Company: Lindner SE | Ceilings
Architect: SCHMELZLE+PARTNER MBB Architekten BDA
Ceilings
Corridor Ceilings
1220 sqm
Hook-On Ceilings
315 sqm
Heated and Chilled Post Cap Ceilings
3302 sqm
Heated and Chilled Hook-On Ceilings
265 sqm
Heated and Chilled Plasterboard Ceilings
1162 sqm
