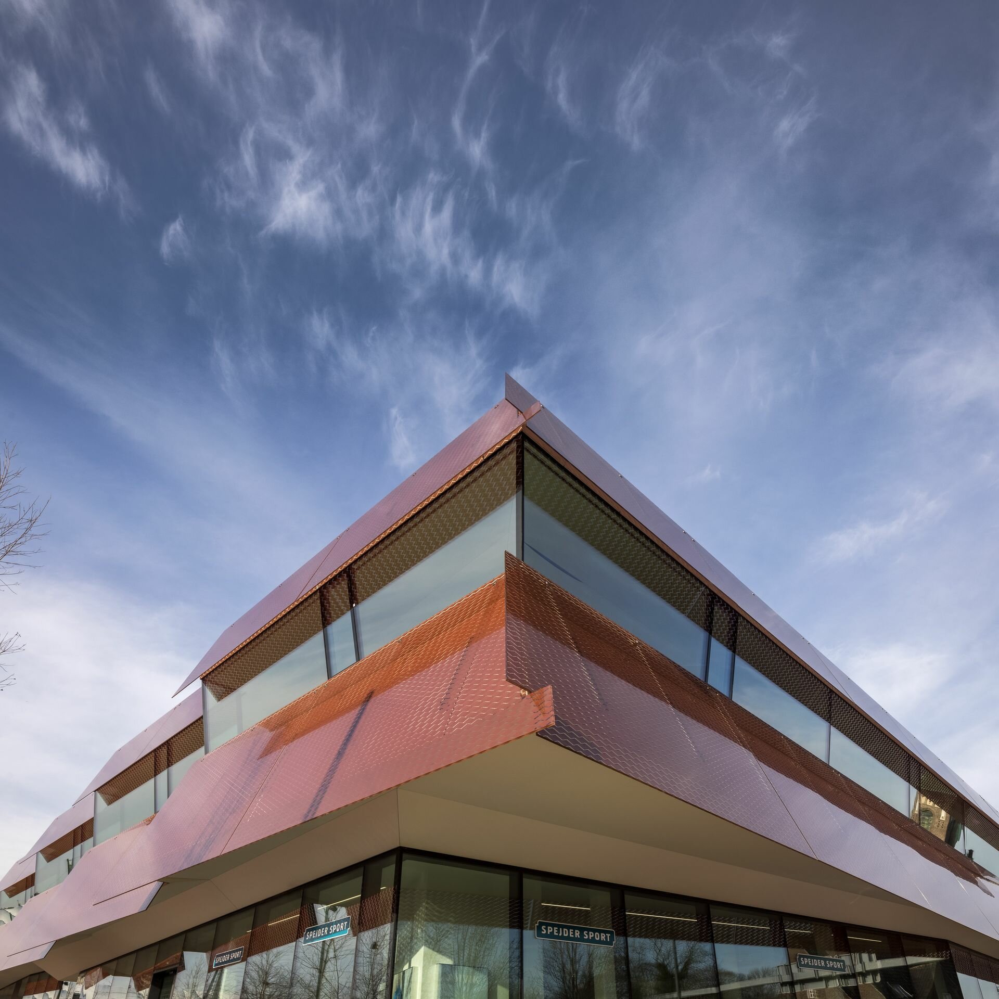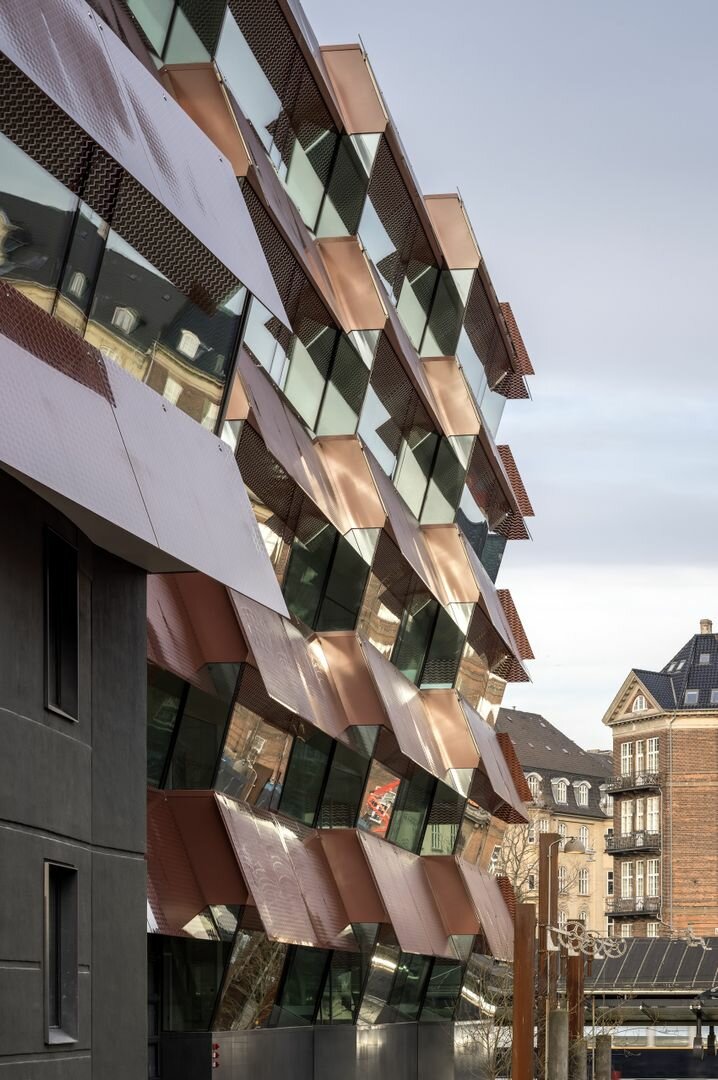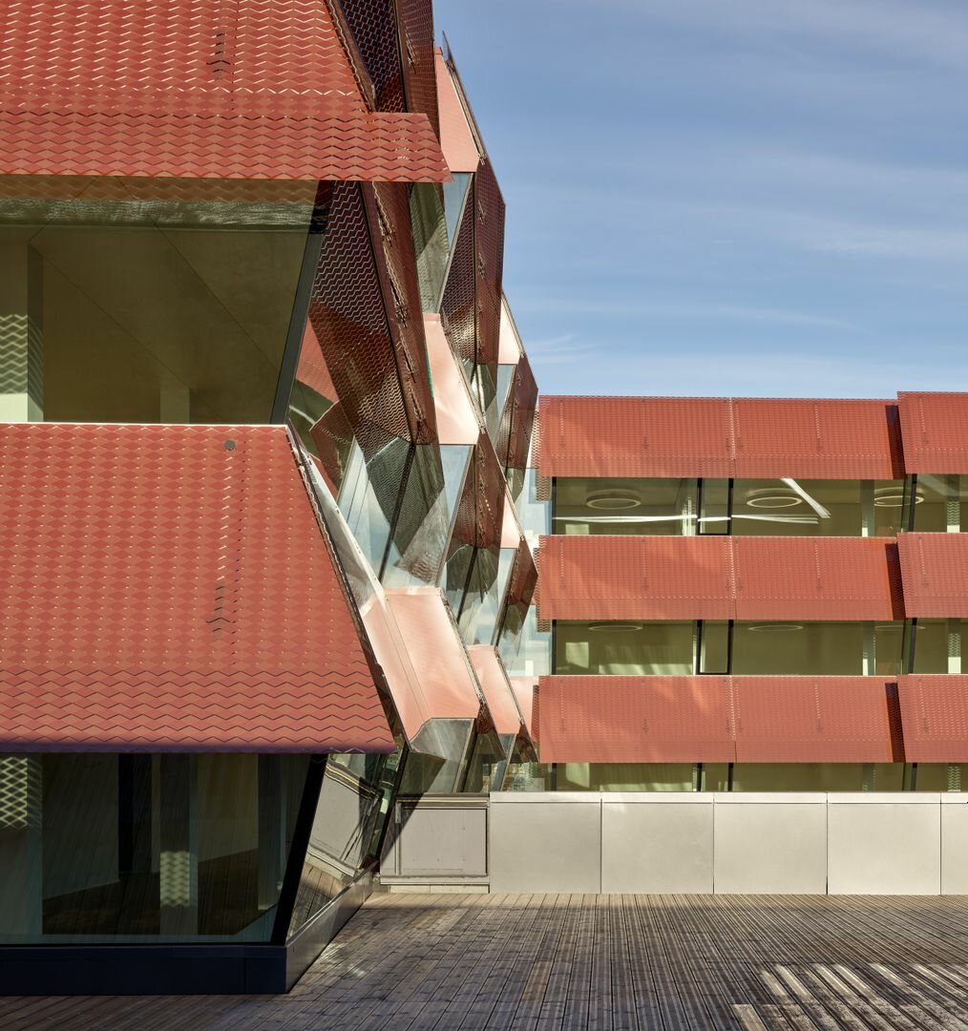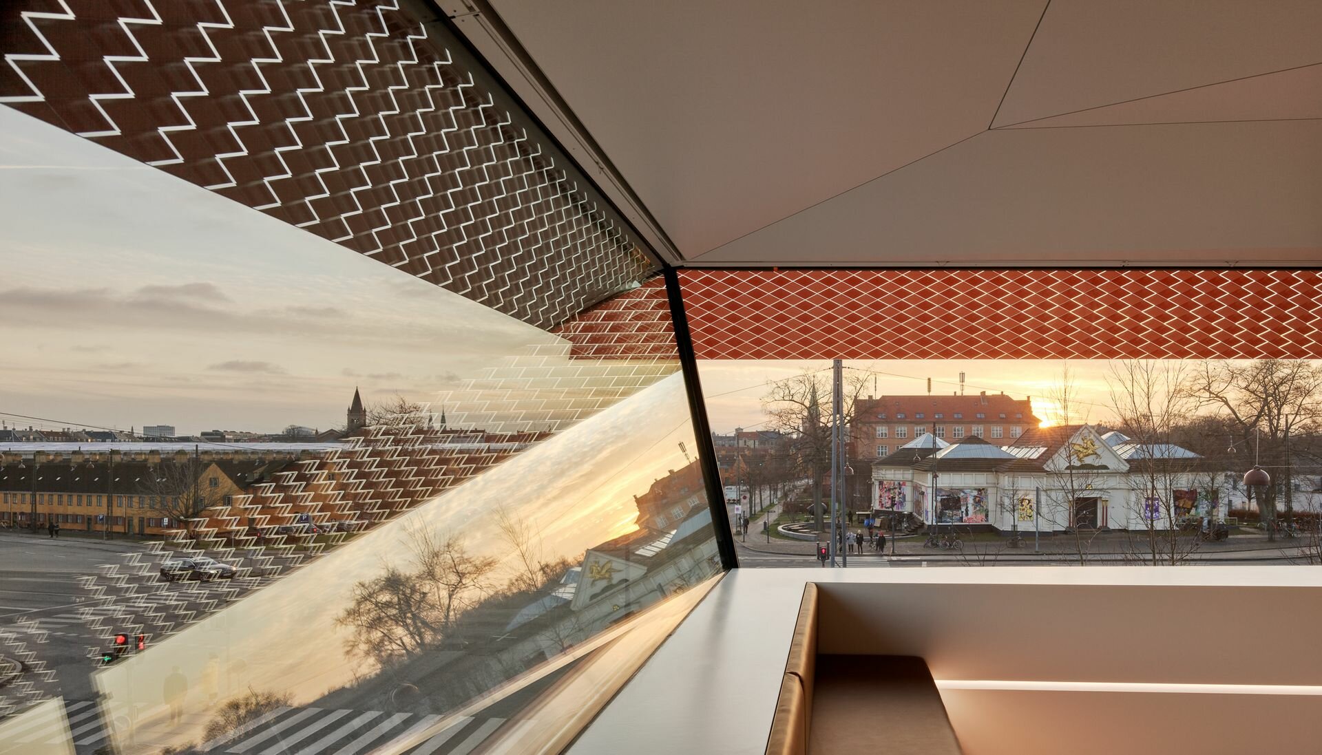Østerport 2 is an innovative office building that places the communication spaces on a gallery along the façade with work spaces inside. This creates a socially sustainable working environment where everyone can enjoy views, daylight and stimuli from the outside, while at the same time the inner work activities can be seen and felt from the outside and thus contribute to Copenhagen’s urban life.
The façade acts as a canopy for the shops. The dark red colour of the façade changes throughout the day with semi-transparency. Thereby, the design of the building is inspired by the brickwork of the nearby “Svenska Sjömanskyrkan” at Oslo Plads. The architecture integrates solar shading with very large glass panels that extend over the floors, using the geometry of the building to create large open spaces. Lindner Scandinavia designed and implemented the all-glass solar shading system using very large glass panels, up to 6,500 x 3,200 mm in size. The double-sided screen-printed panels give the building its personality.




Project: Østerport 2
Building Type: Office Buildings, Industrial and commercial construction
Address: Oslo Plads 2
Zip/City: 2300 Copenhagen
Country: Denmark
Completion: 2021
Company: Lindner Scandinavia AB (Exterior)
Facades
Ceilings
100 Pcs.
2000 sqm
