As part of the renovation and further development of the BMW AG Research and Innovation Centre (FIZ) in the north of Munich, the central requirement was to create modern, agile working environments that meet future demands in terms of communication, efficiency, and technology. The so-called "Oststerne" were not only to be modernised, but also functionally designed in such a way that they promote networked working and short decision-making processes.
To meet these requirements, the Lindner Group, acting as fit-out partner, took on a wide range of tasks in the buildings 10.0, 11.0, 12.0, 13.0, 10.5, 11.5, 12.5, 13.5: from dismantling and gutting, to technical refurbishment and interior fit-out, with a focus on building services (MEP) and fire protection. All solutions and implementation variants were developed in close coordination with the client. The integration of new technical systems took place during ongoing operations, which meant that work processes at the FIZ could continue uninterrupted.
A key requirement from the BMW Group was the optimisation of energy management and a resource-efficient regulation of the indoor climate. To this end, the Lindner Group supplied and installed energy-efficient control valves, pumps, sensors, and optimised pipework systems for heating, cooling, water, and wastewater.
To ensure stable energy and data supply, new distribution systems for electrical, control, and IT technology were also implemented – complemented by maintenance-friendly cable tray systems.
Flexibility and adaptability were also key priorities in the interior fit-out: to meet BMW Group’s request for modular room structures, Lindner implemented the NORTEC raised floor and the FLOOR and more® hollow floor system. These not only allow for concealed installation of technical systems but also enable quick adaptation to future changes in use. Modular wall and ceiling elements added further versatility to the system.
In terms of fire protection, the challenge was to combine the highest safety standards with sophisticated architectural design. To achieve this, fire-resistant materials, certified doors and walls, and innovative protection systems were employed.
Beyond safety, the wellbeing of users was also a core focus of the construction measures: sound-absorbing ceiling and wall claddings, special glazing, and modern glare protection systems all contribute to a pleasant and focused working atmosphere in open-plan and communication areas.
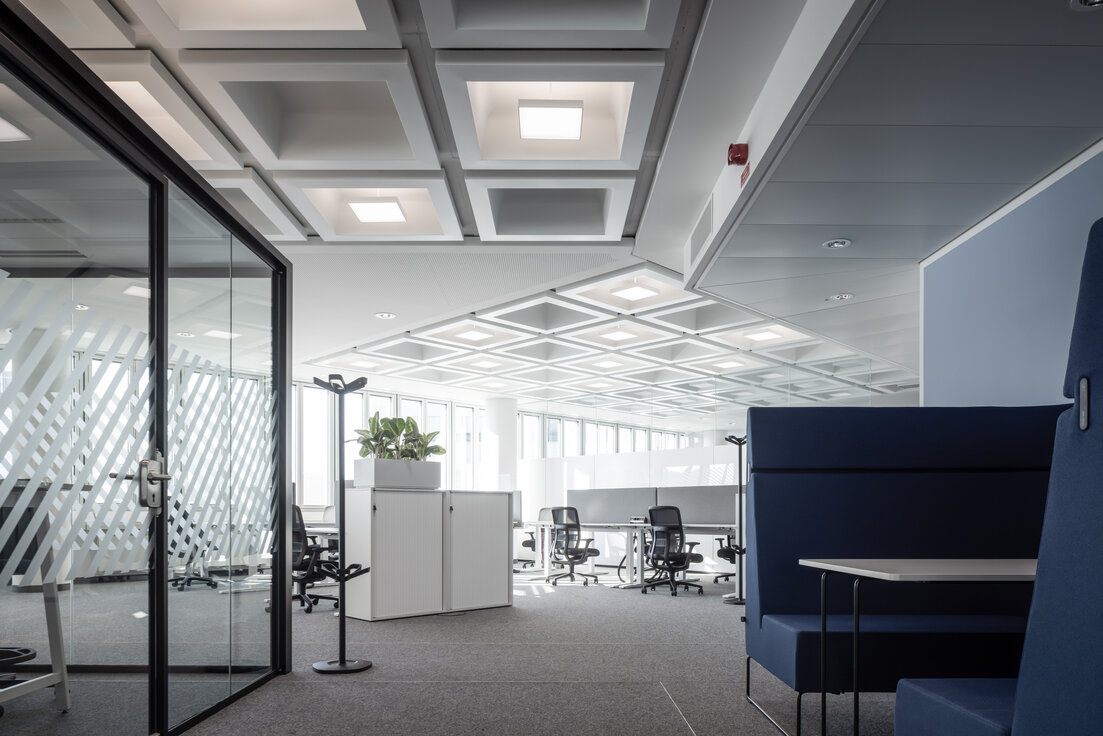
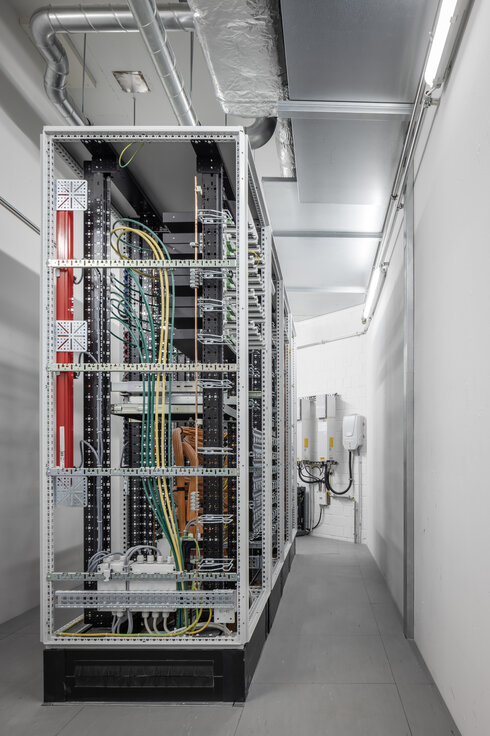
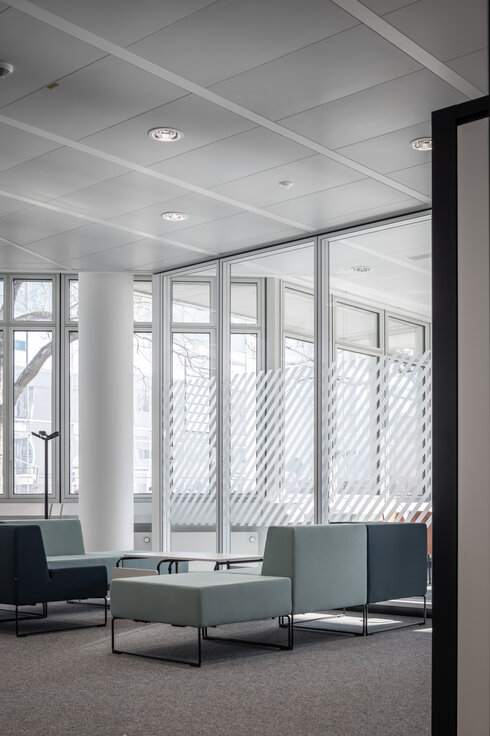
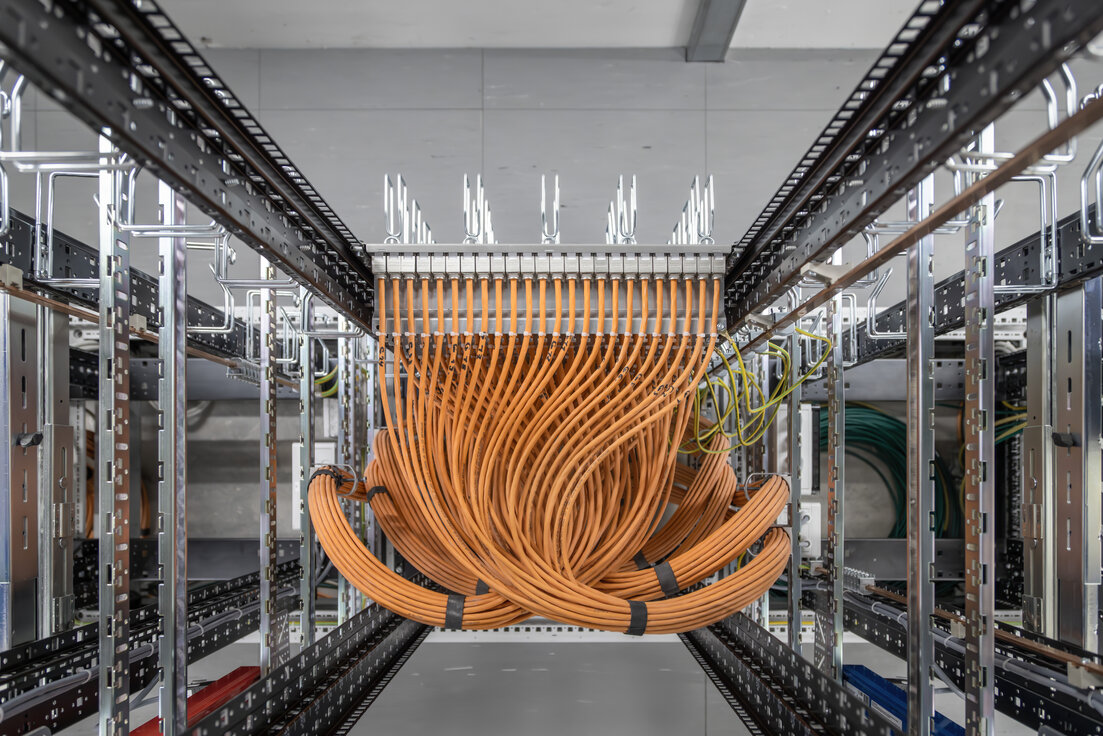
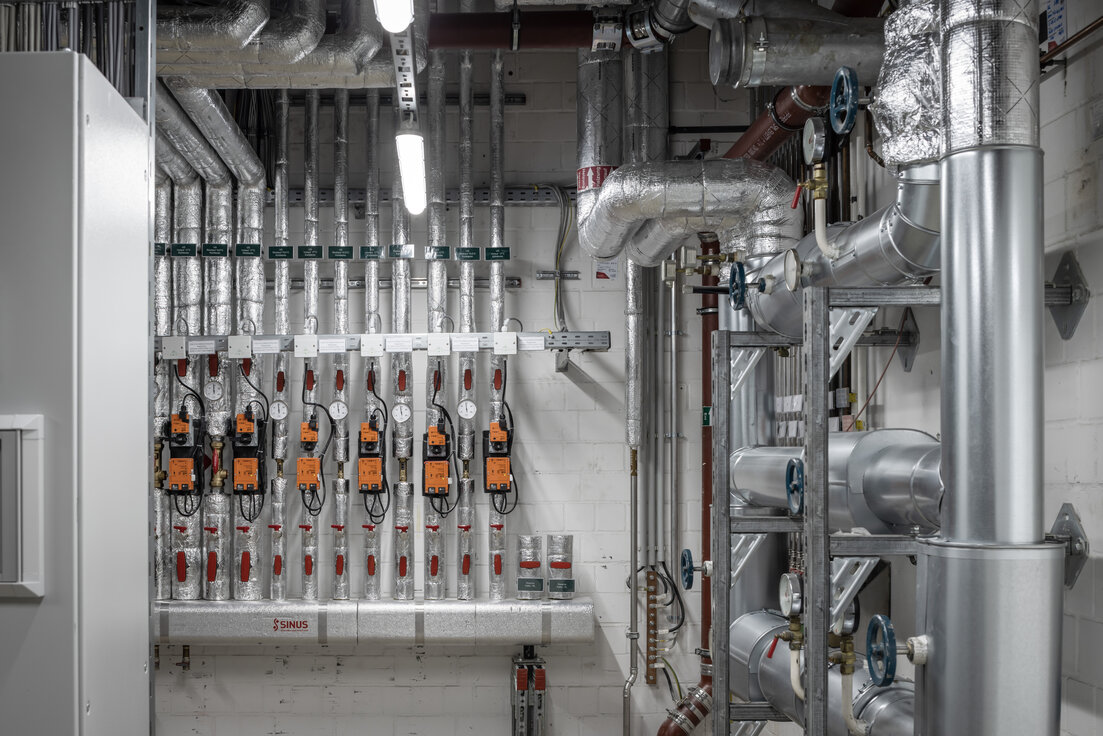
Project: Research and Innovation Centre (FIZ)
Building Type: Office Buildings, Facilities for Meetings, Conventions and Conferences, Research Rooms, Industrial and commercial construction
Address: Knorrstraße 146
Zip/City: 80788 Munich
Country: Germany
Completion: from 2018 to 2023
Company: Lindner SE | Fit-Out South.Southwest Germany, Lindner SE | Building services engineering, Lindner SE | Floors, Lindner SE | Ceilings, Lindner SE | Partitions
Client: BMW Group
General Contracting
Furring Panels
Plasterboard partition systems
Plasterboard ceiling systems
Floor covering works
Painting works
Insulation Engineering
Demolition works
88 Pcs.
9000 sqm
2991 sqm
1893 Pcs.
41381 sqm
Floors
Calcium Sulphate Panels
4495 sqm
30420 sqm
1837 sqm
Cement Fibre Panels
1165 sqm
Ceilings
Heated and Chilled Plasterboard Ceilings
12000 sqm
Heated and Chilled Post Cap Ceilings
13200 sqm
Building services engineering
Electrical engineering
Measurement, control and regulation technology
Pipelines
Ventilation systems
148000 running meter
196 Pcs.
34000 running meter
20000 running meter
Lean Construction Management
