The new SMS Campus in Mönchengladbach embodies a modern working environment and forward-looking corporate architecture. After approximately four years of construction, the SMS Group has created an innovative site that not only meets the highest functional standards but also places employee wellbeing and flexibility at its core.
Covering a total area of 44,000 m², the new development accommodates around 1,500 workstations. Five circularly arranged building sections are grouped around a central courtyard. A variety of spatial concepts – from open-plan workspaces and state-of-the-art conference rooms to enclosed think tanks – enable a wide range of working styles.
As part of the expansion of the SMS Campus in Mönchengladbach, the Lindner Group was responsible for the high-end interior fit-out.
For the wall design, the Lindner Life Stereo 125 glazed partition wall was used, combining high acoustic performance with fire protection, providing a structured yet open layout. This was complemented by wall claddings such as the aluminium lightweight panel COMPlacq, known for its robust construction and sound insulation, and the non-combustible FIREwood cladding featuring real wood veneer.
Additionally, Planum Type 1 flush dry-glazed partitions were installed in the research areas to meet specific requirements for hygiene, fire safety, and sound absorption.
Door systems such as the aluminium framed ATB 42 door and the GTB 100 glass door impress with excellent sound insulation and a modern appearance. Traditional timber-framed and wooden doors, along with space-saving sliding doors, complement the campus’s open, flexible design.
The floor systems were designed with a focus on functionality, durability, and design. The NORTEC raised floor system, made of non-combustible calcium sulphate panels, was installed, fulfilling high fire protection standards and certified with Cradle to Cradle Certified® Silver.
Hollow floor systems such as FLOOR and more®, FLOOR and more® comfort, and FLOOR and more® power offer load-bearing capacity, walking comfort, and easy maintenance of technical infrastructure. The CAVOPEX hollow floor also allows for the structured and secure routing of cables and utility lines beneath the closed floor surface.
For ceiling design, the LMD-E 312 metal ceiling system was selected, offering a visually discreet yet acoustically effective solution. Additional wall and ceiling absorbers were strategically integrated for optimal sound performance.
Contributing to the flexible use of office space are the room-in-room systems Lindner Cube duo and Lindner FLEXshell. The Lindner Cube duo functions as a self-contained retreat for focused work or confidential discussions, while FLEXshell offers a transparent, frameless glass solution that allows spatial zoning while maintaining an open feel. Both systems feature acoustic optimisation and dimmable lighting, creating a pleasant working atmosphere.
These systems are technically self-sufficient, freestanding within the space, and can be flexibly integrated into the layout without structural alterations – enhancing the adaptability of the work environment.
Other services provided by the Lindner Group included site set-up, tiling and plastering works, as well as full dry construction and interior finishing. Joinery work was also a key component – always with the aim of meeting the specific demands of the SMS Group.
The Lindner Group enhanced the construction of the SMS Campus in Mönchengladbach through effective Lean Construction Management. Our services included moderating planning sessions, visualizing the construction process, and regularly managing schedules and quality. By utilizing our Metronom software, we collaboratively mapped all planning and execution processes to ensure dynamic and realistic project plans. This approach ensured that all construction phases were efficient and seamless.

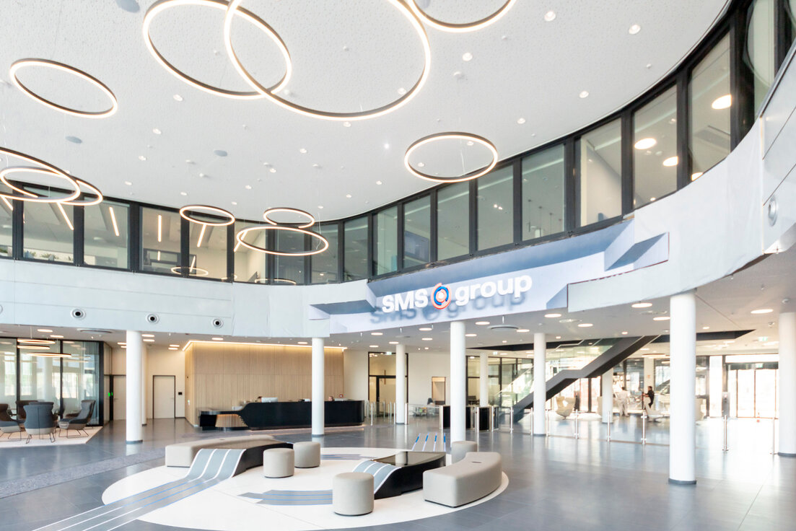
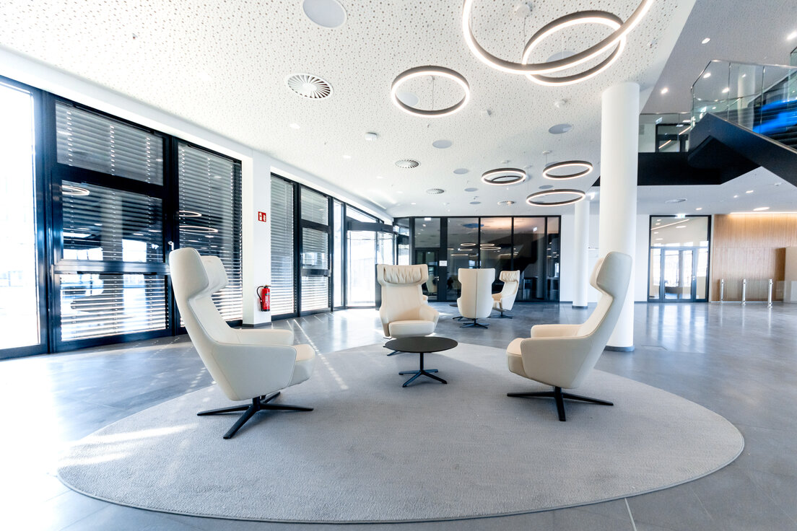
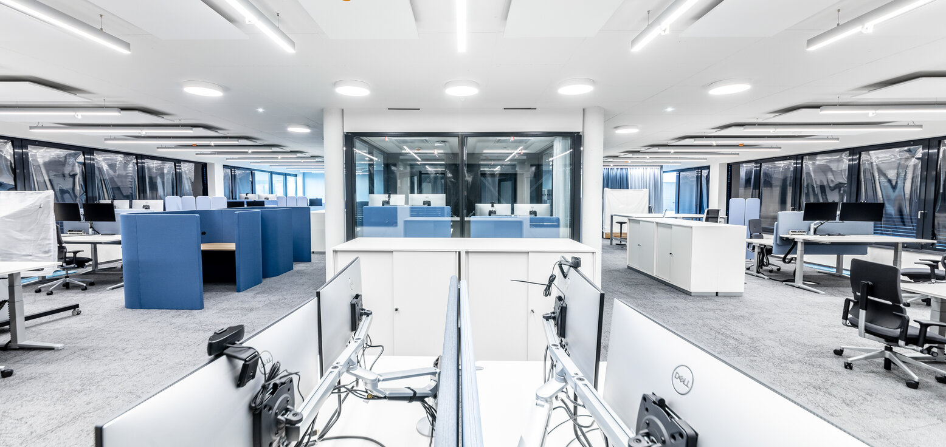




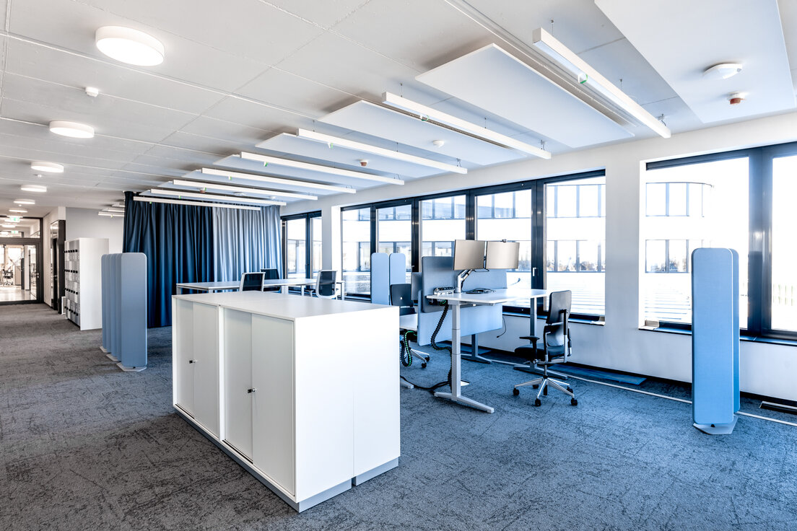
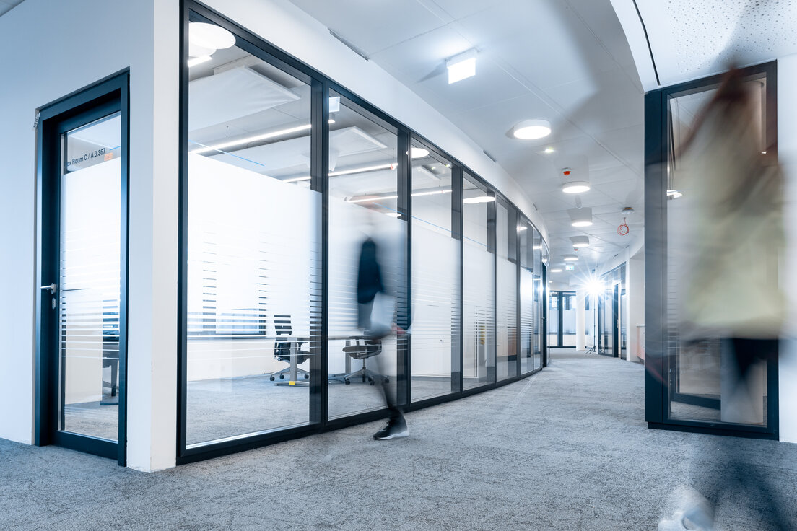
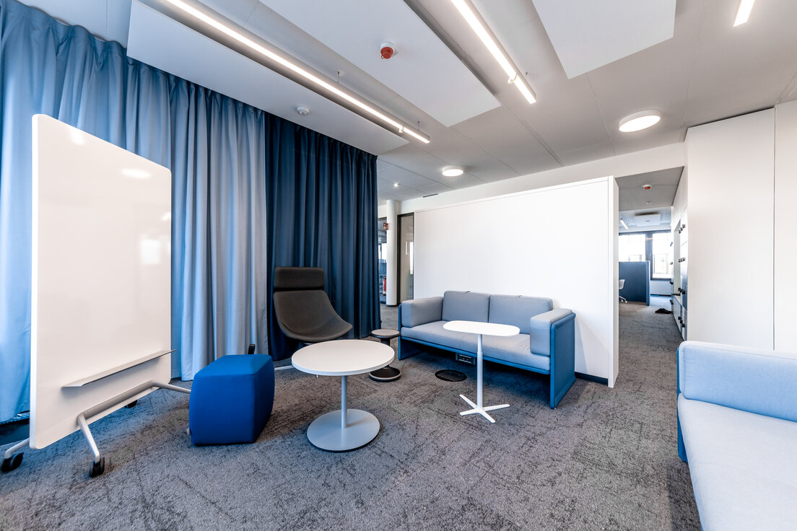
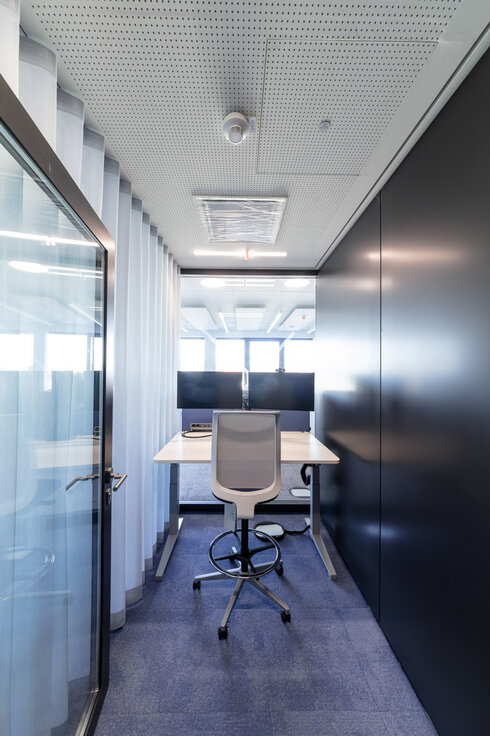
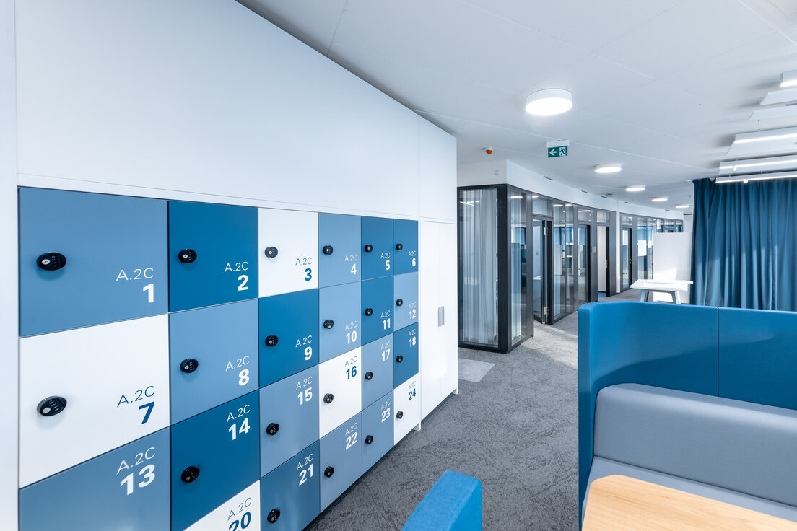
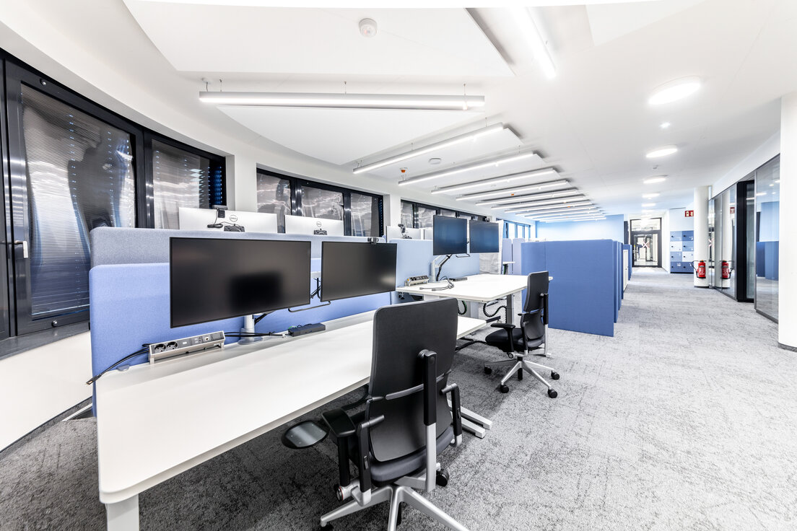
Project: Expansion of the SMS Campus in Mönchengladbach
Building Type: Office Buildings, Industrial and commercial construction
Address: Ohlerkirchweg 66
Zip/City: 41069 Mönchengladbach
Country: Germany
Completion: from 2022 to 2024
Company: Lindner SE | Fit-Out North.Northwest Germany
Client: SMS Schloemann - Siemag AG & Co. KG
Architect: Hartmann Architekten BDA
General Contracting
Construction site equipment
Tiling works
Plasterboard ceiling systems
Plasterboard partition systems
Plastering works
Dry construction works
Carpentry
Floors
Calcium Sulphate Panels
Nasshohlboden
CAVOPEX
Doors
Aluminium Tubular Frame Doors
Glass doors
Wooden framed doors
Wooden doors
Lean Construction Management
