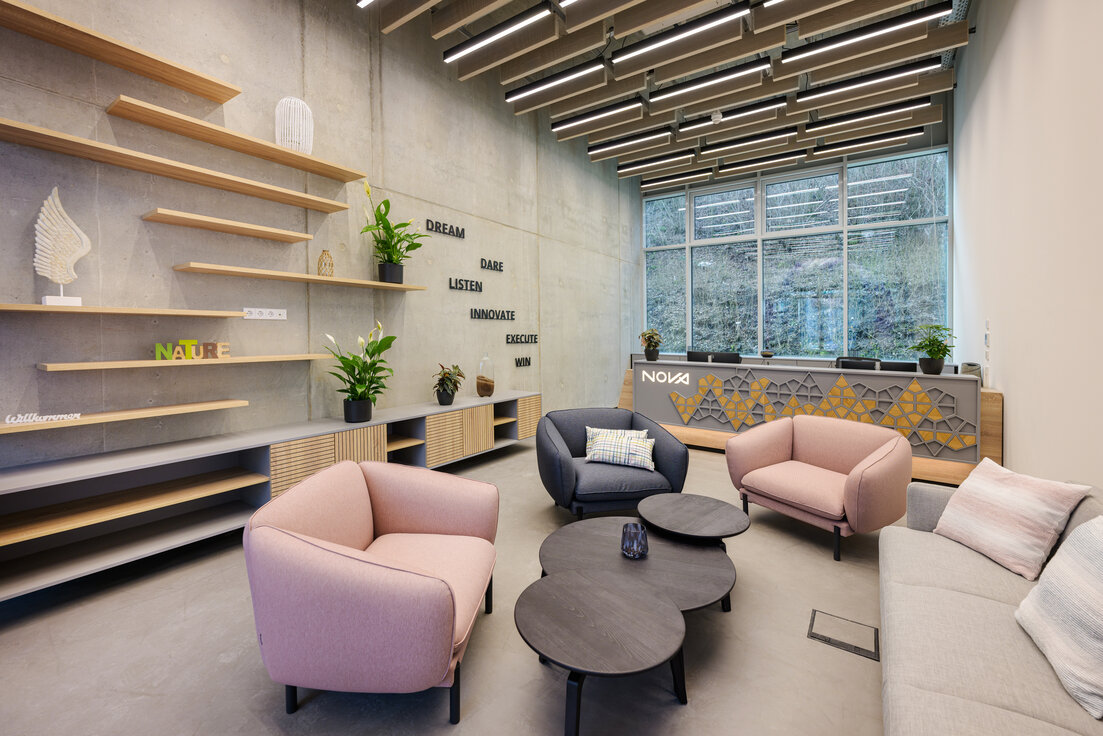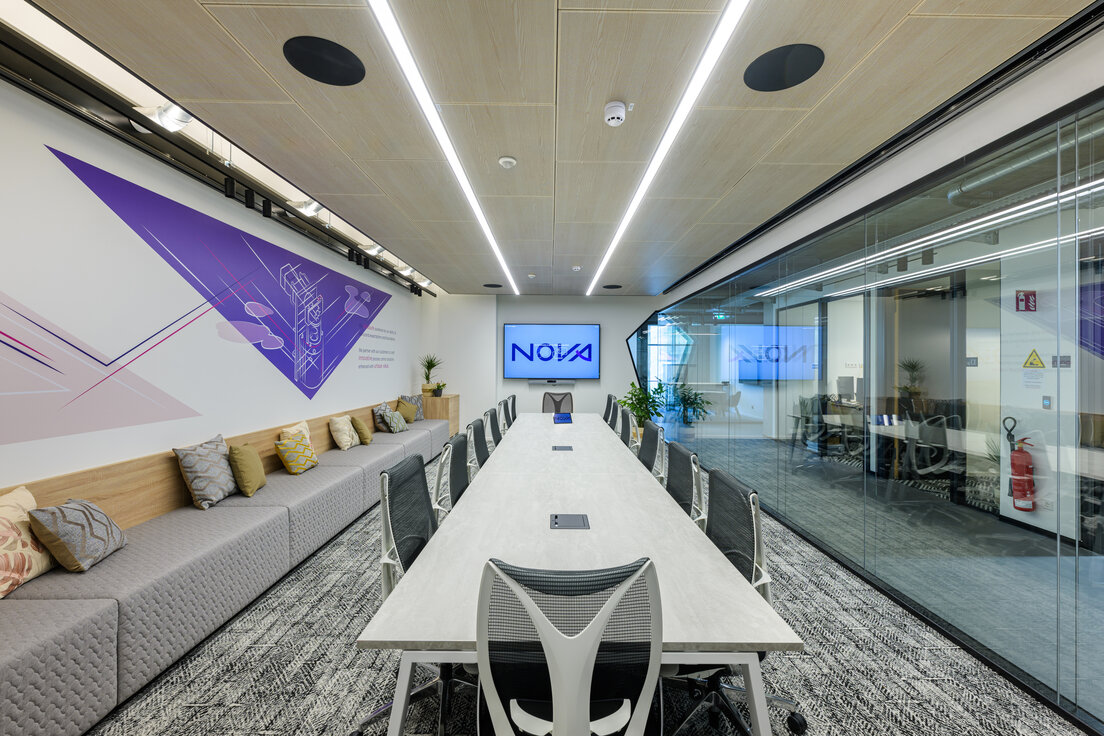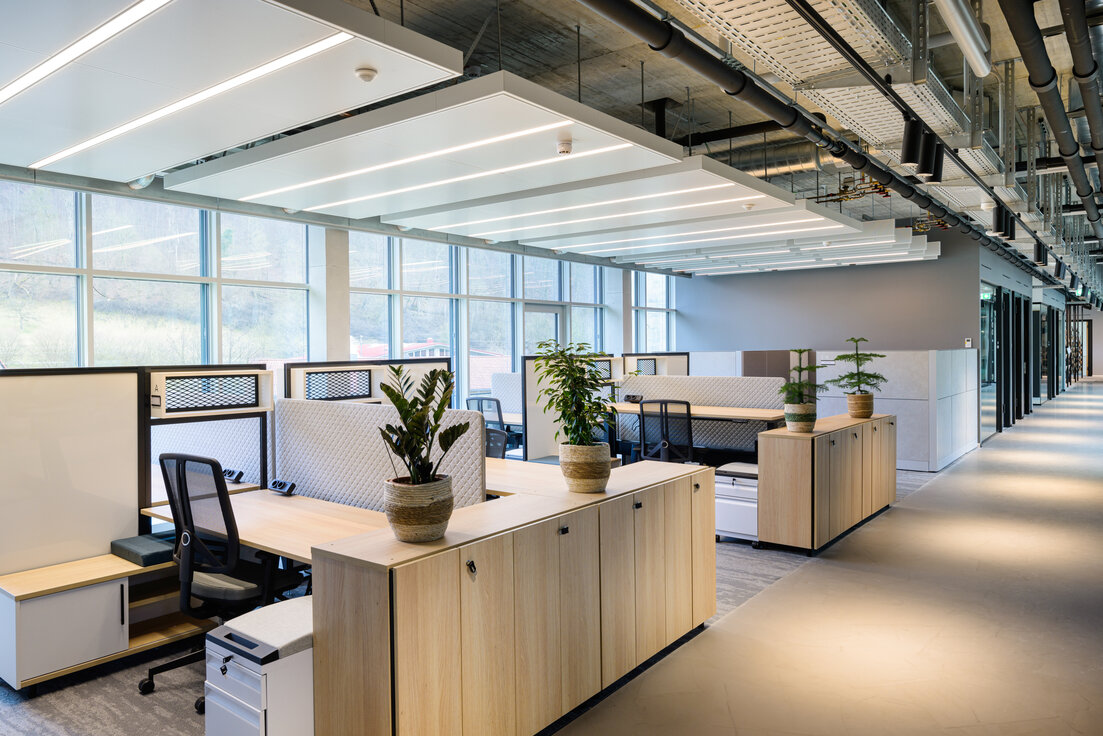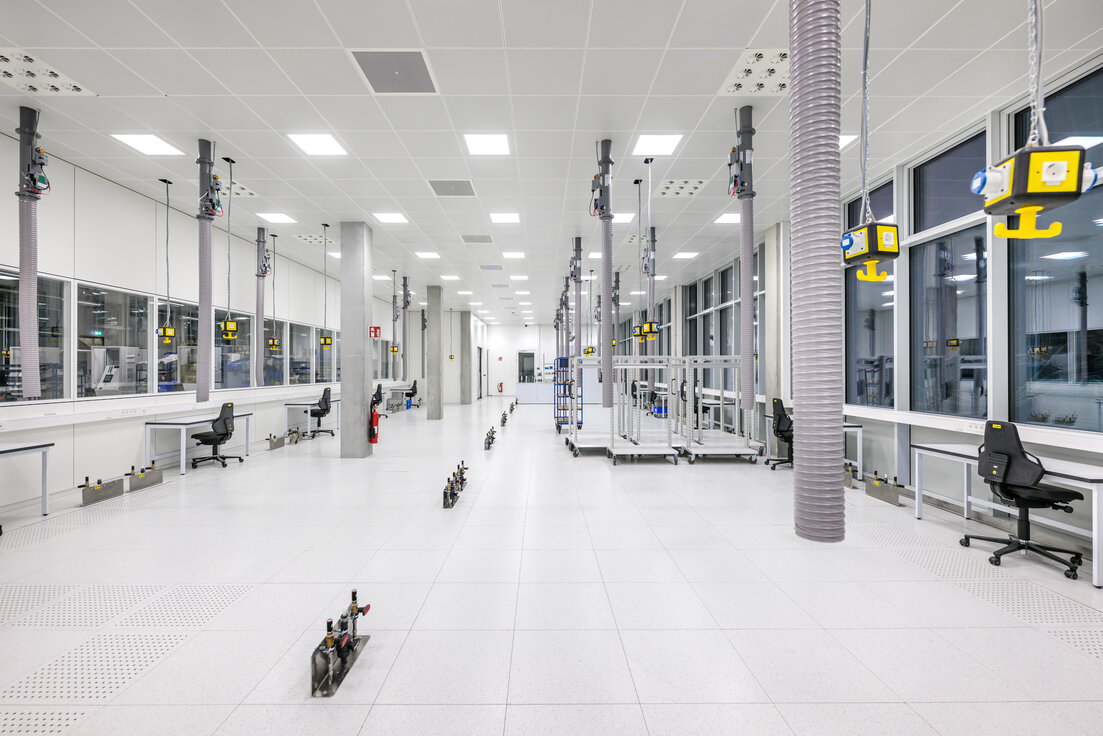The construction of the new headquarters for Nova GmbH – formerly Ancosys – in Bad Urach marks a significant milestone in the company’s strategic expansion. The new site accommodates up to 199 employees and combines cutting-edge manufacturing capabilities with a highly specialised research and development centre for chemical metrology. Spacious office areas and retreat zones provide an ideal environment for creative and collaborative working.
Lindner Group was responsible for the interior fit-out of this project, delivering tailored solutions that met the high standards of functionality, sustainability, and design.
To ensure both a pleasant indoor climate and an aesthetically appealing ceiling appearance, various ceiling systems from Lindner were incorporated. The LMD-K 420 cassette ceiling features a concealed substructure and allows easy access to the ceiling void via individually foldable cassettes. In the office areas, the Plafotherm® E 213 with an all-round frame and Plafotherm® L 608 heated and chilled ceilings provide thermal comfort through efficient radiant heating and cooling. Their tool-free removable ceiling panels allow for easy maintenance and maximum flexibility in interior design.
Visually, the metal ceilings stand out with their durable ARTline Decor powder coating: the natural-looking wood effect creates a warm, inviting atmosphere while supporting the overall architectural concept.
Well-designed lighting is essential for productive work and a comfortable indoor atmosphere. For this reason, various luminaire systems were integrated into the ceiling structures. The frameless IS 450 recessed luminaire ensures glare-free, uniform light distribution. This is complemented by the PL 2 light channels, which deliver high-quality illumination. The Snake light channel adds creative lighting design and distinctive spatial accents.
The NORTEC raised floor system with slip-resistant norament® 928 grano ed covering offers not only sure-footedness but also high flexibility in spatial design. Additionally, the flooring provides electrostatic discharge capability and excellent impact sound insulation – ideal for research areas.
To implement versatile spatial concepts, high-quality partition systems from Lindner were used, meeting both functional and aesthetic requirements. The Lindner Logic 100 Timber wood partition system creates a warm atmosphere with its selection of timber types and panels, and its modular design allows for flexible adaptation.
The Lindner Life Pure 620, Lindner Life Clear and Lindner Life Stereo 125 glass partitions offer transparency and a modern look, while the latter also impresses with its high fire protection values and is available with CO₂-reduced aluminium. The mullion-free design of the Lindner Life Pure 620 maximises light penetration, while the Lindner Life Clear achieves optimal sound insulation through double glazing. In areas with specific fire protection requirements, the Lindner Life Fire with the fire protection class F30 adds a natural touch to the design with its timber profiles.
The spatial concept is completed with high-quality door solutions that combine security and design. The ATB 68 aluminium-framed door with up to 42 dB Rw (laboratory value) sound insulation and safety glazing integrates seamlessly into the modern interior. Additionally, the HTB 49 and HTB 68 timber doors provide warm accents with their natural look and stand out for their durability and functionality.




Project: New Company Headquarters for Nova GmbH
Building Type: Office Buildings, Factories and Production Facilities, Industrial and commercial construction
Address: Schützenstraße 25
Zip/City: 72574 Bad Urach
Country: Germany
Completion: 2024
Company: Lindner SE | Ceilings, Lindner SE | Floors, Lindner SE | Partitions
Client: Nova Measuring Instruments GmbH
Ceilings
Cassette Ceilings
510 sqm
Heated and Chilled Hook-On Ceilings
605 sqm
Heated and Chilled Baffle Ceilings
1150 sqm
Powder Coating
Luminaires
105 Pcs.
290 Pcs.
Integrated luminaires in metal ceilings
110 Pcs.
Partitions
Partition Systems Full Panel
Partition Systems Glass
