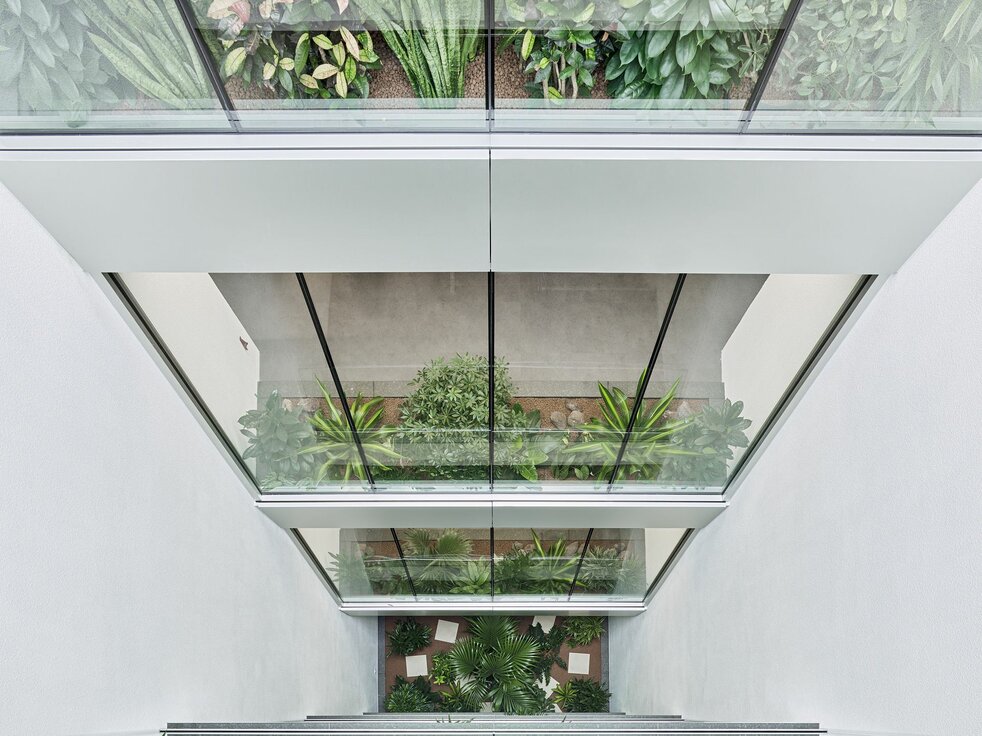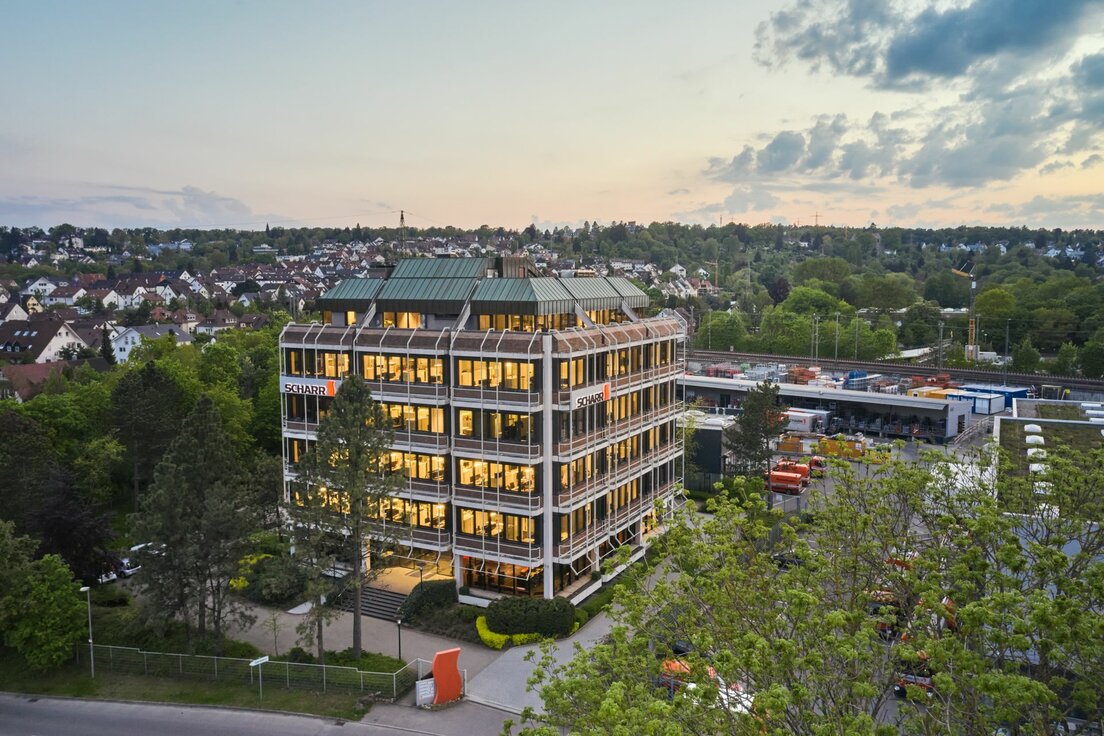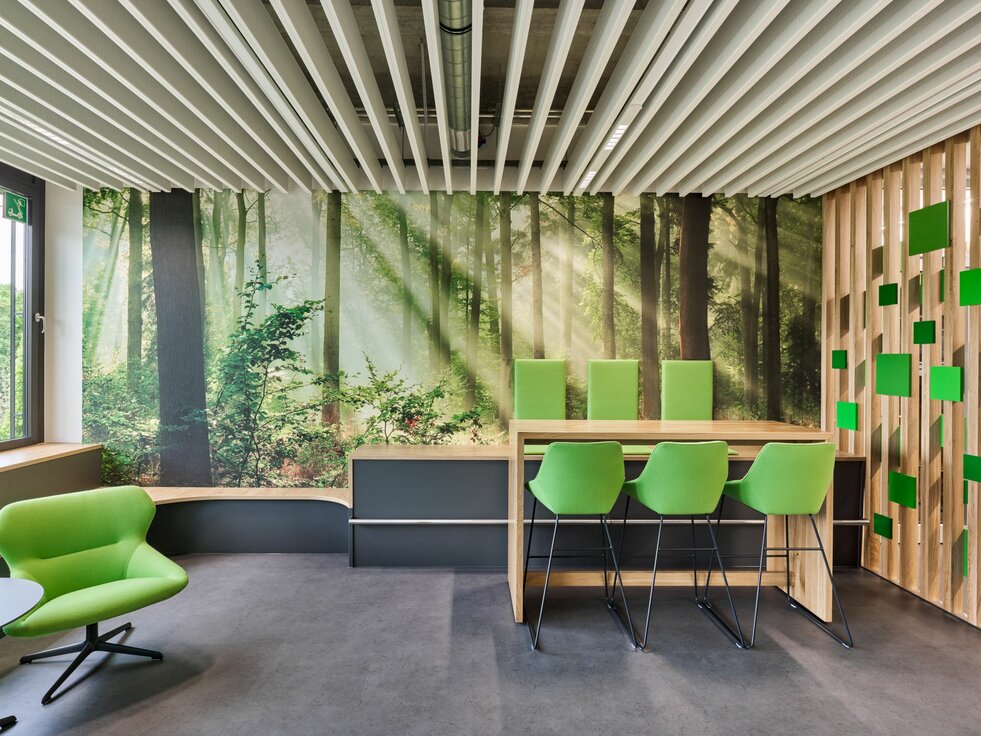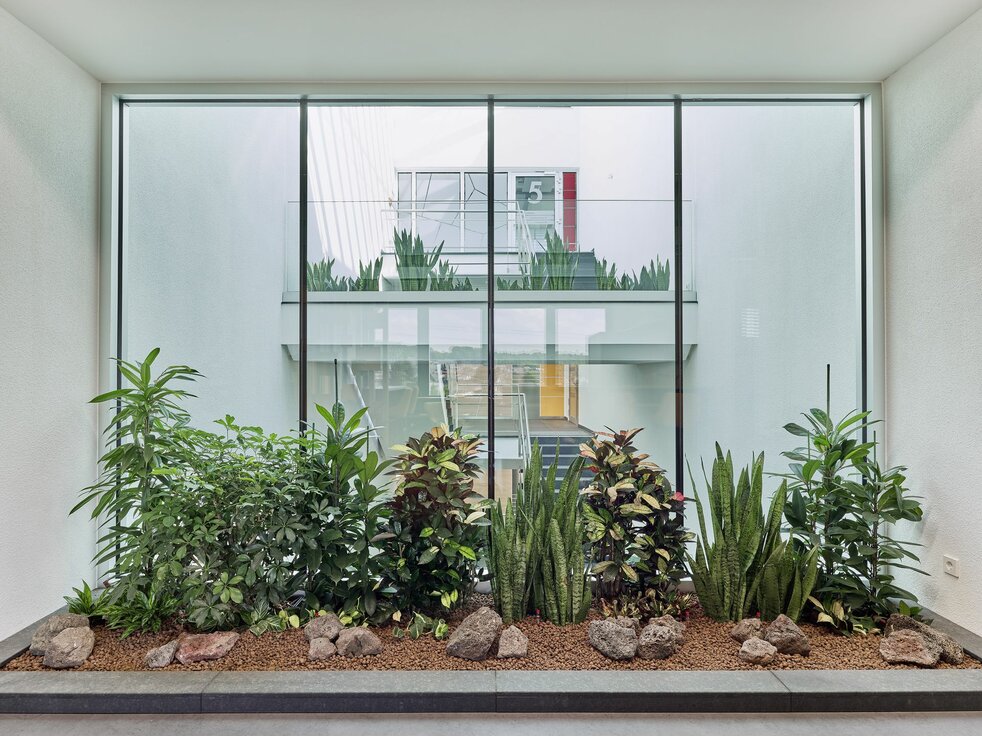Friedrich Scharr KG has completely rebuilt its headquarters in Stuttgart: In the course of the LK50 construction project, an innovative office concept with spacious lounge and communication areas was created for the approximately 140 employees. This involved a redistribution of the rooms – away from the interlocking individual rooms and corridors from the 1970s and towards open, flexible office spaces.
The Lindner Group was responsible for the complete interior fit-out and revitalisation of the work areas. For the floor, the FLOOR and more® variant was chosen, a particularly resilient system that impresses with a high level of walking comfort, non-combustibility and optimised acoustics. If you look upwards, you will discover the LMD lamella ceiling and the Plafotherm® heated/chilled ceilings. The AirBox air supply elements also ensure a pleasant supply of fresh air in the office rooms. For elegant room partitioning, Lindner installed various partition wall systems, including the Lindner Logic 100 Timber wooden partition wall and the Lindner Life Pure 620, Lindner Life Clear and Lindner Life Stereo 125 glass partition walls. A special highlight is the Lindner Life Fire fall-proof glazing in F90, which was designed as an impressive interior façade. The interior fit-out was supplemented by various door elements, wall claddings and drywall.




Project: Reconstruction Scharr Headquarters LK50
Building Type: Administration Buildings
Address: Liebknechtstraße 50
Zip/City: 70565 Stuttgart
Country: Germany
Completion: from 2020 to 2022
Company: Lindner SE | Fit-Out South.Southwest Germany
Architect: SCD Architekten Ingenieure GmbH
Construction Management: Friedrich Scharr KG
Ceilings
Baffle Ceilings
275 running meter
Heated and Chilled Baffle Ceilings
467 running meter
1689 sqm
Ventilation Components
125 Pcs.
Partitions
450 sqm
100 sqm
275 sqm
Partition Systems Full Panel
450 sqm
Dry lining
Plasterboard partition systems
250 sqm
