The new headquarters of the hotel search portal Trivago was built in the Düsseldorf Media Harbor. The building complex, which consists of a plinth building and a tower, is a prominent point in its surroundings with its organic architecture. The campus offers about 2,000 employees high quality work areas and the large number of recreational areas. The sustainable building concept of the 54,000 m² GFA campus aims to achieve LEED Gold certification.
Lindner contributed to the interior fit-out of the plinth building at Trivago Headquarters with metal heated and chilled ceilings, metal ceilings, drywall and wooden doors. A particular challenge was to adapt the installed systems to the sophisticated building geometry. Due to the organic form, especially in the area of ceiling systems, there was a very high demand for individualization. Approx. 21,500 m² of Lindner metal ceilings were installed, with nearly every ceiling panel being unique. In order to handle the considerable planning effort, the detailed drawings were created automatically with fixed parameters according to a specially programmed CAD solution. This ensured reliable planning of the ceiling systems. Thanks to perforation and rear heating / cooling technology, the ceilings in the building not only provide a sophisticated look, but also provide functional aspects such as acoustic regulation of the premises and energy-efficient temperature control, which contributes to the desired LEED Gold certification.
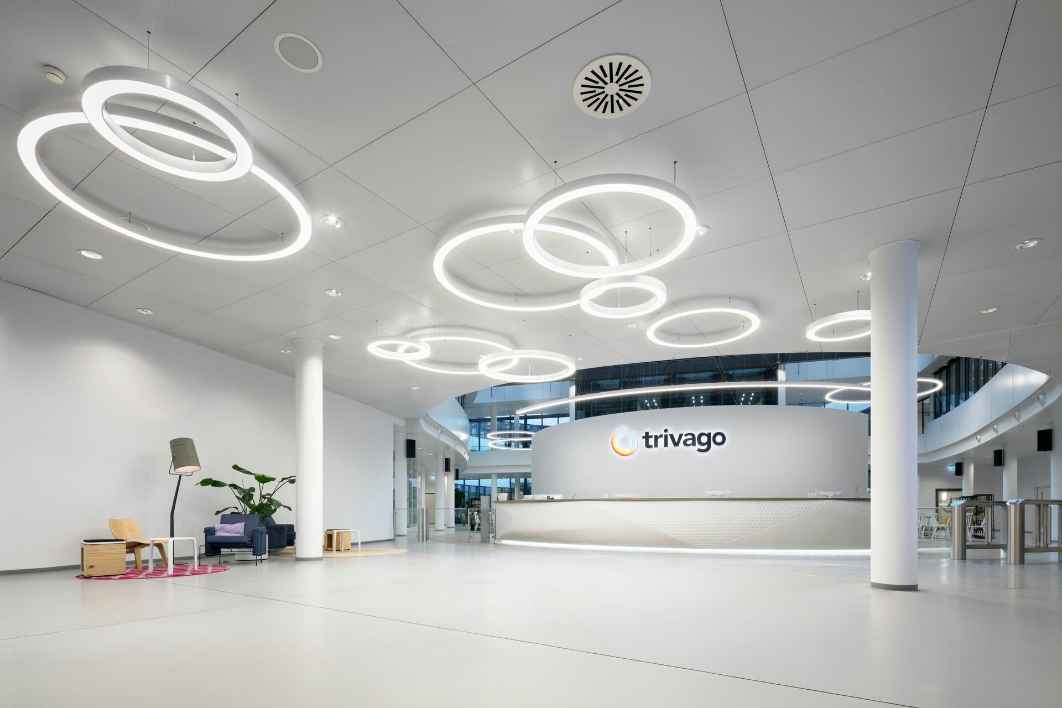
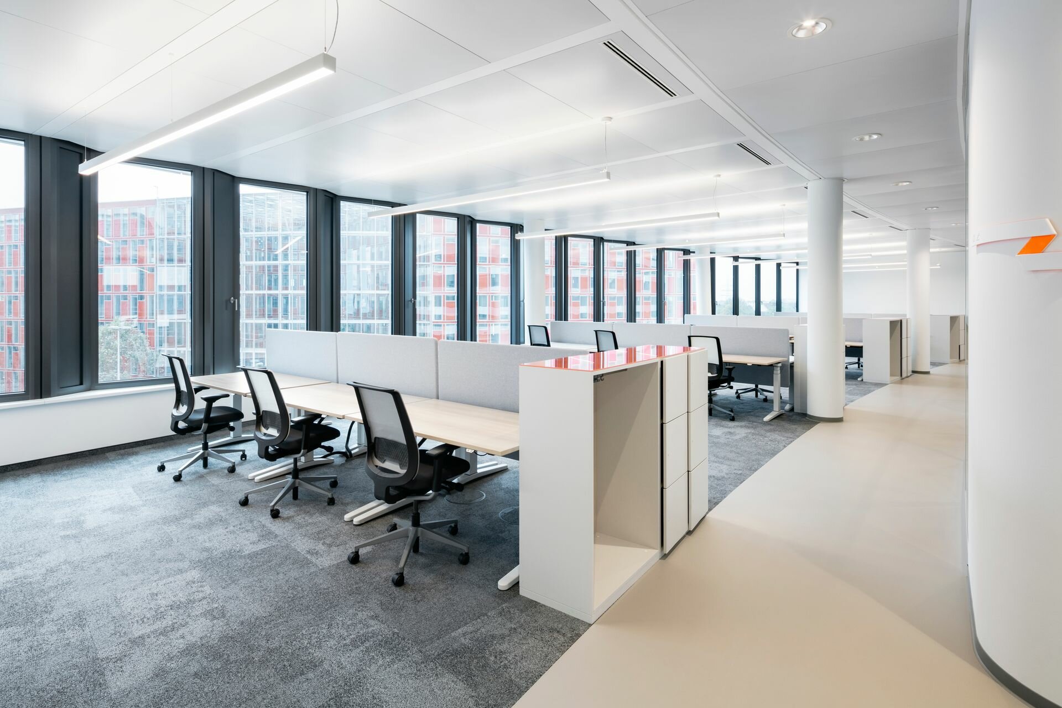
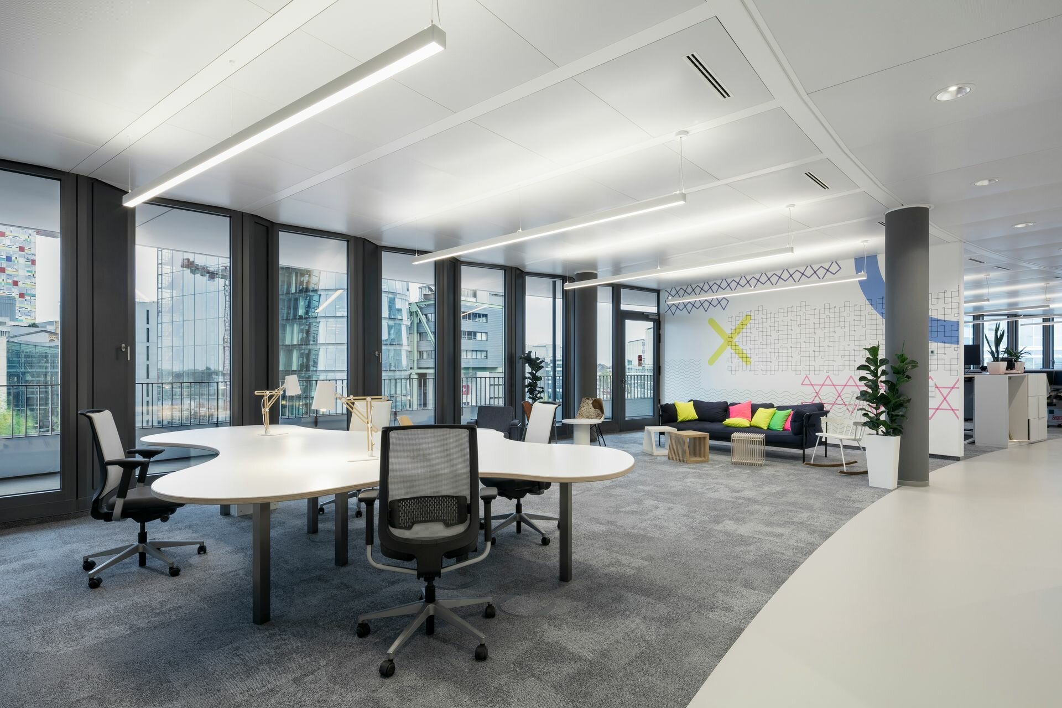
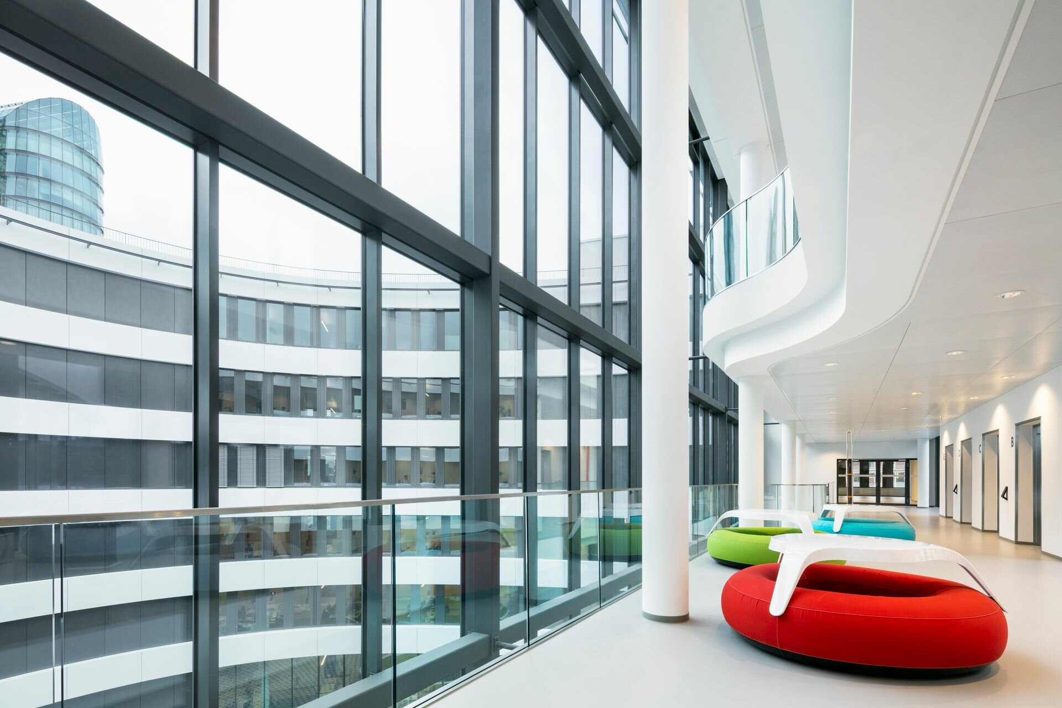
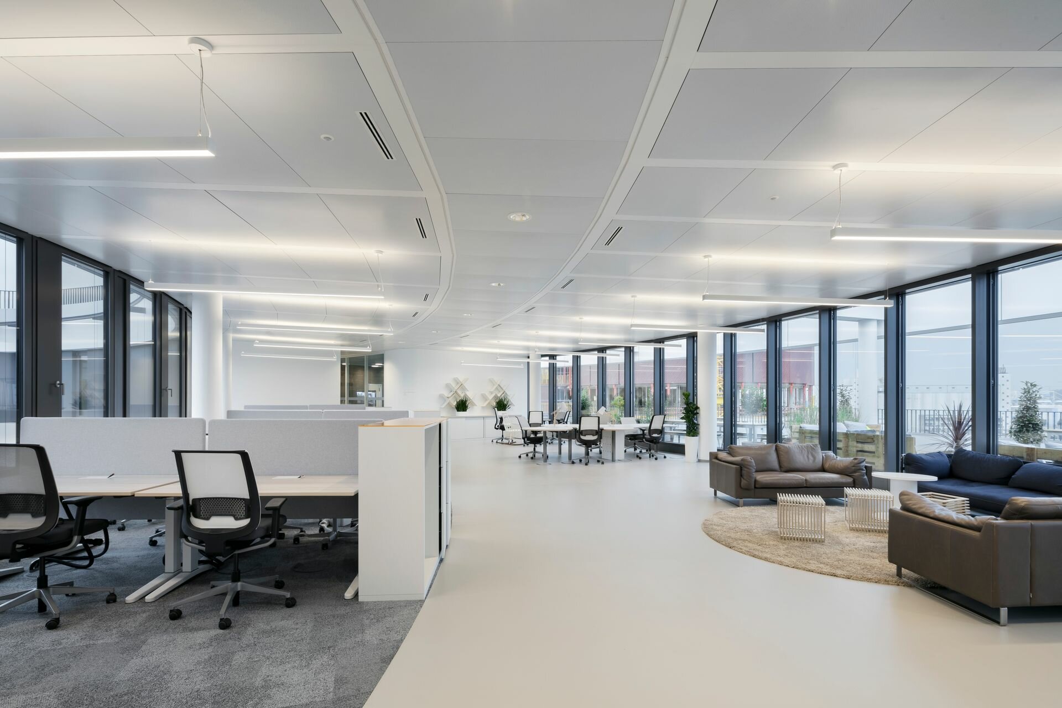
Project: Trivago Headquarters
Building Type: Office buildings
Address: Kesselstraße 5 - 7
Zip/City: 40221 Düsseldorf
Country: Germany
Completion: 2018
Company: Lindner SE | Heating and Cooling
Ceilings
Heated and Chilled Post Cap Ceilings
Heated and Chilled Hook-On Ceilings
Metal Ceilings
Doors
Wooden doors
494 Pcs.
Plasterboard partition systems
Plasterboard ceiling systems
17000 sqm
1250 sqm