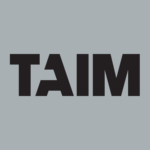Our Line 100S Type 2 load bearing steel grid system offers an absolute maximum of flexibility and modularity for use in clean rooms. Large suspension distances, high access level load bearing capacity, concealed cable and media routing as well as a homogeneous load bearing surface are only some of the advantages of this clean room ceiling that can be used as a maintenance level. The simple system structure ensures fast and efficient installation. The system meets all requirements for GMP and DIN EN ISO 14644 compliant design.
Healthcare: Pharmacies (Production), Clean rooms ( pharmacy and medical technology)
Industry: Clean rooms (electronics and semiconductor technology), Laboratories and Research Facilities
Education: Research Rooms
Work: Data Centres
Design: Stainless Steel, Powder Coating, Steel
Statics: Walkability, Heavy-Duty Loads, Seismic Safety
Corrosion Protection: Interiors
Safety Technology: Fall Prevention
Hygiene: Cleanable by vacuuming, Wipeable, Antibacterially disinfectable, Virucide disinfectable

