The Pôle d`Échange Serra is located directly opposite the Luxexpo exhibition and congress centre in Kirchberg, Luxembourg. The area combines a new bus terminal for regional buses and city buses, a Park & Ride car park with around 600 parking spaces and two office buildings with a total area of approx. 8,000 m². With the help of charging points for electric cars, a small kiosk and high security measures at the bus station, the project aims to make the switch from car to public transport more attractive.
Lindner Group was involved in the development of the office space. The original contract covered the floor and partition trades, including the installation of the NORTEC raised floor with fitted carpet and the use of timber and glass partitions. These were complemented by matching door systems and wooden wall claddings. Due to the customer's high level of satisfaction with Lindner's services, the order was quickly extended during the interior fit-out work: As a result, Lindner realised impressive Ecophon acoustic baffles for the meeting rooms. In addition, mobile partition walls should now find their way into the 4th and 7th floors. The room height of over 5 m on the 7th floor made the installation challenging: However, thanks to the static design and subsequent execution of a steel construction clad with plaster, the connection of the 4 m high partition wall could be carried out without any problems. Another highlight of the interior fit-out are the wall absorbers in the meeting rooms, which also serve as acoustic pictures. The perforated CPL panel was created in cooperation with Topakustik using a new production method. The perforation pattern corresponds to a Morse code, which stands for the Luxembourg national anthem.
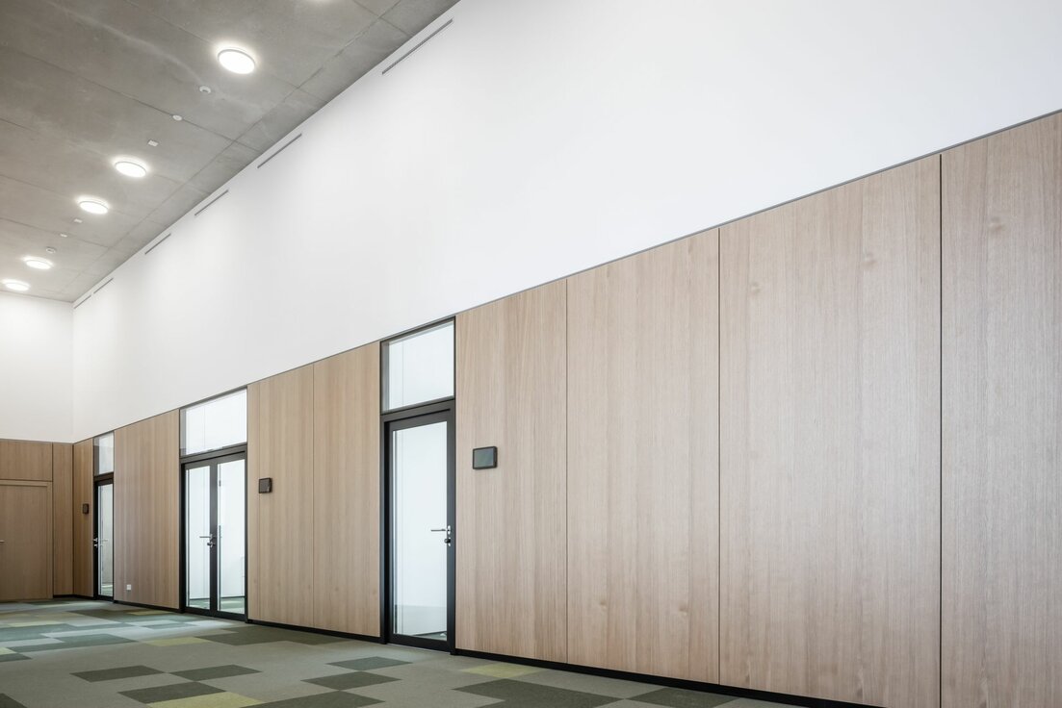
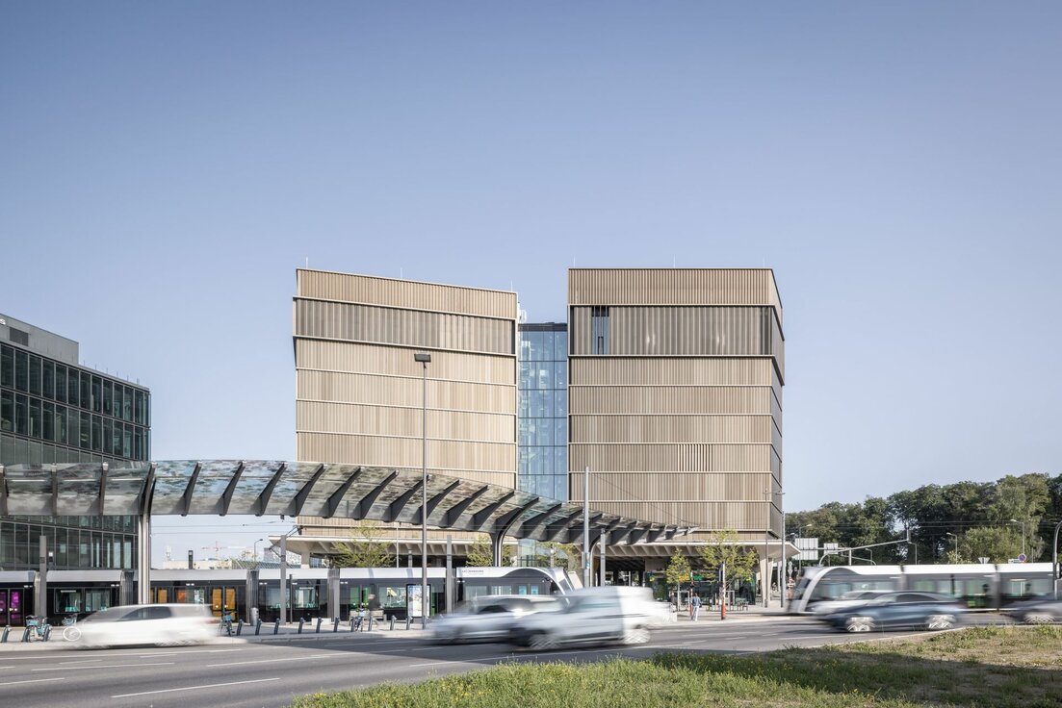
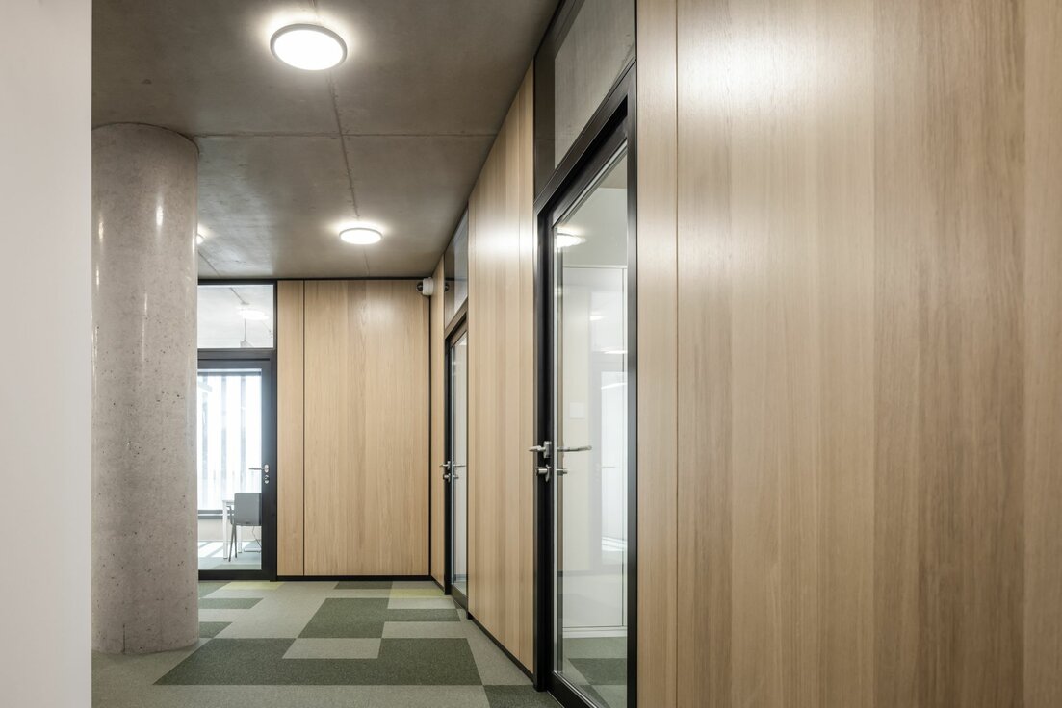
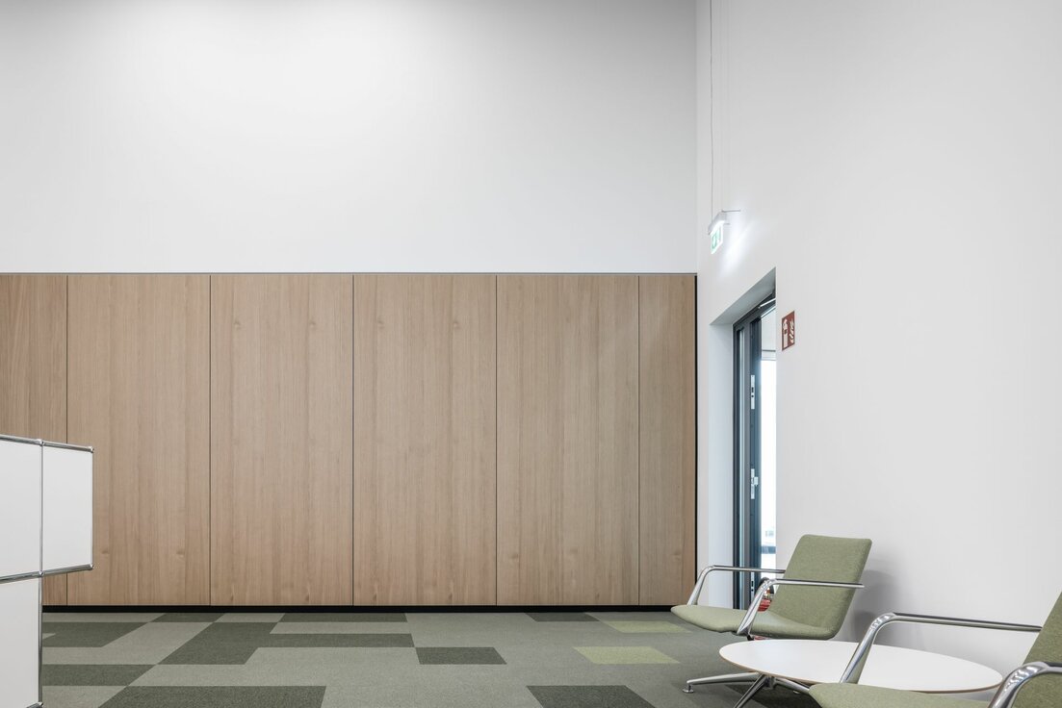
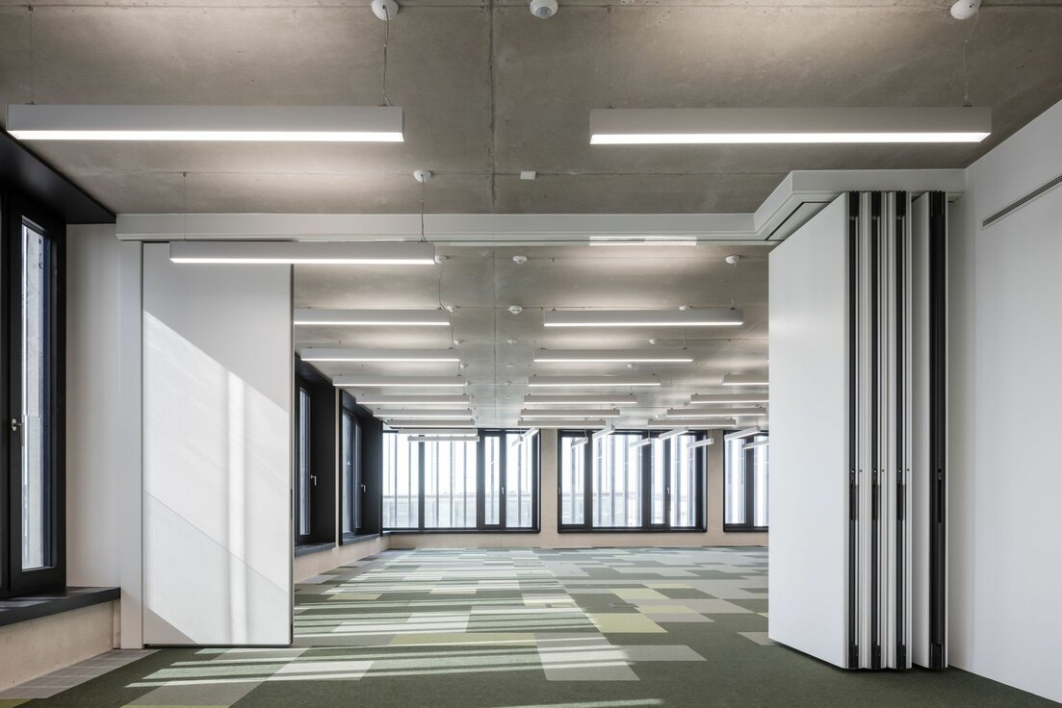
Project: Pôle d'Échange Serra
Building Type: Office Buildings, Industrial and commercial construction
Address: 32, Rue Hugo Gernsback
Zip/City: 1947 Luxembourg
Country: Luxembourg
Completion: from 2022 to 2023
Company: Lindner Luxembourg S.à.r.l.
Architect: Steinmetzdemeyer urban architects
Client: Fonds de Kirchberg
Partitions
Partition Systems Full Panel
Partition Systems Glass
Wall and ceiling panels
Dry lining
