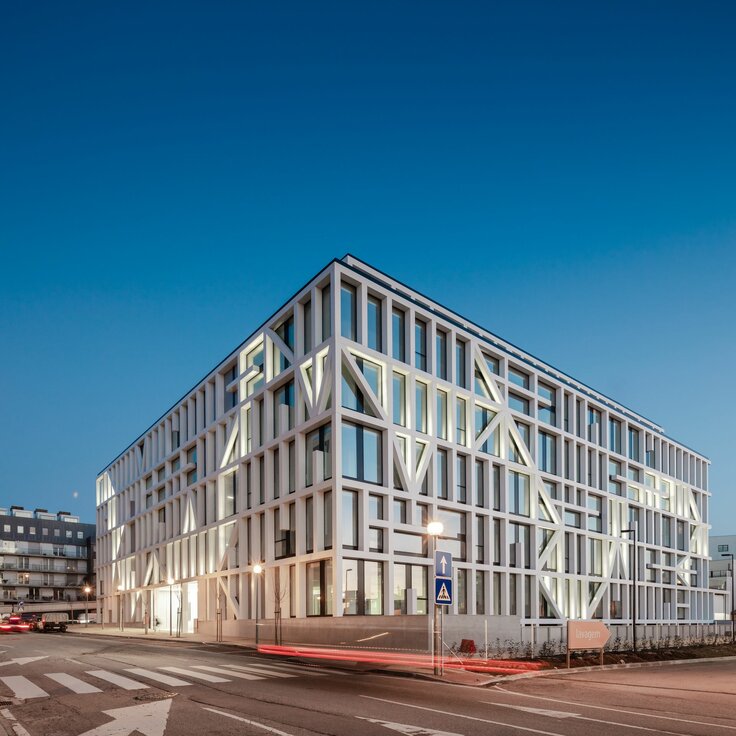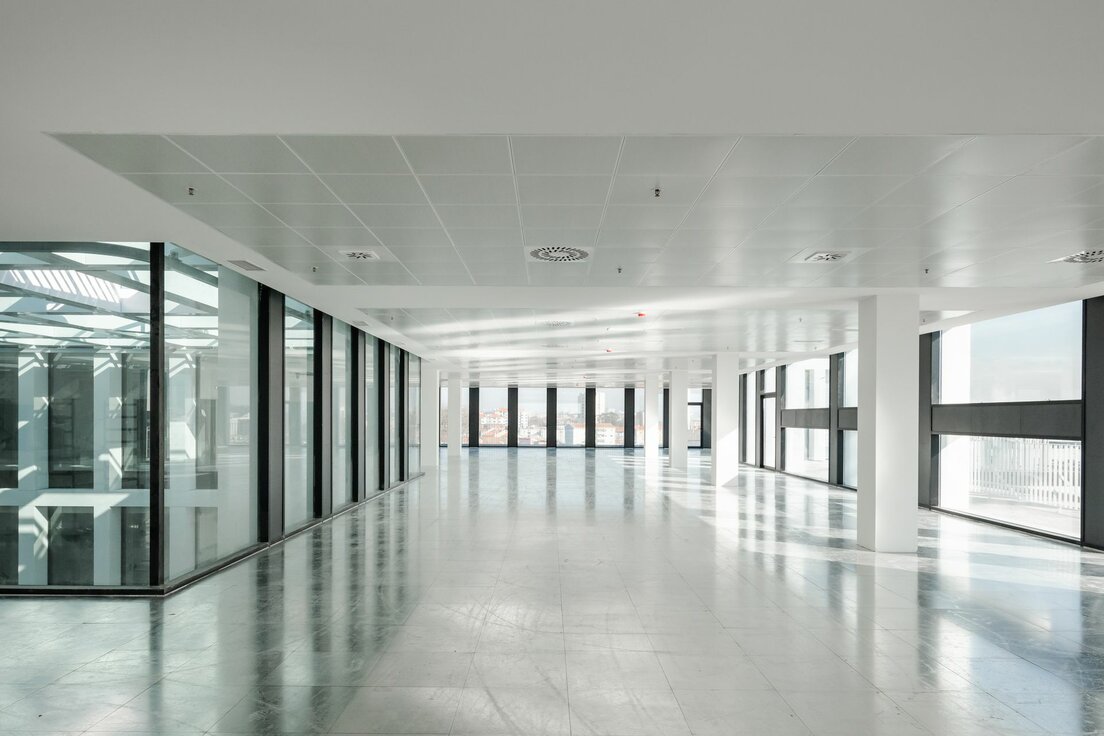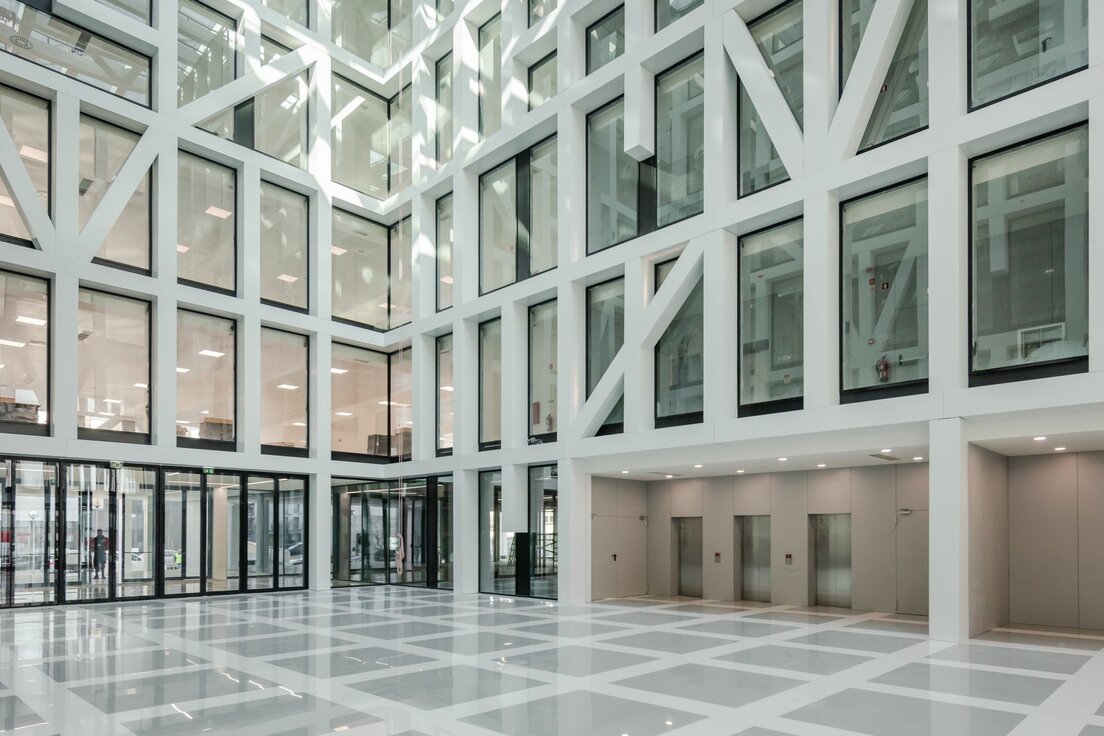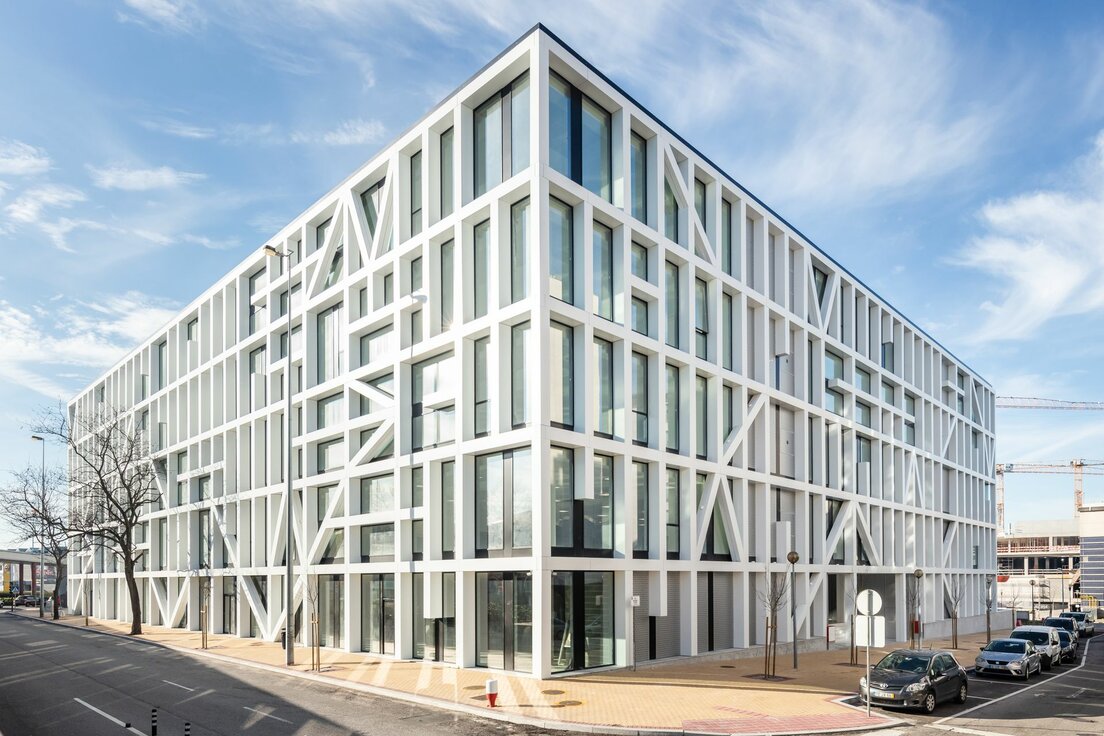A new landmark adorns the province of Matosinhos in the greater Porto area – the Urbo Business Centre. With eight floors and a total area of 25,600 m2, the building combines design with functionality. The new office and service complex meets various sustainability guidelines.
The focus of the project primarily was on creating spatial efficiency: The building adapts to the changing needs of the users – while paying attention to a visually appealing appearance.
Lindner installed around 17,000 m2 of the LIGNA flooring system in the office areas of the business centre: The modular floor panels contribute to the spatial flexibility of the offices as they allow direct access to the floor cavities and facilitate easy maintenance of installations




Project: Urbo Business Center
Building Type: Office buildings
Address: Rua Henrique Pousão
Zip/City: 4460-191 Sra. da Hora
Country: Portugal
Completion: from 2019 to 2020
Company: Lindner SE I Interior Product Supply, Lindner SE | Floors
Architect: Nuno Capa Arquitecto
Construction Management: DVM Global S.A.