The innovation centre of the precious metals and technology group Heraeus is located at the company's headquarters in Hanau. Lindner was commissioned with the complete interior fit-out of the building, whose architecture stands for openness and transparency and has a favorable effect on meeting and communication. Lindner formed a working group with Caverion, who were responsible for the building services. The four-storey innovation centre covers an area of approximately 15,000 m² and provides jobs for 200 developers. However, this is only a part of the planned construction work on the company's premises: a "Heraeus Technology Campus" is also being built in Hanau. This will be subdivided into areas for administration, development, production and logistics.
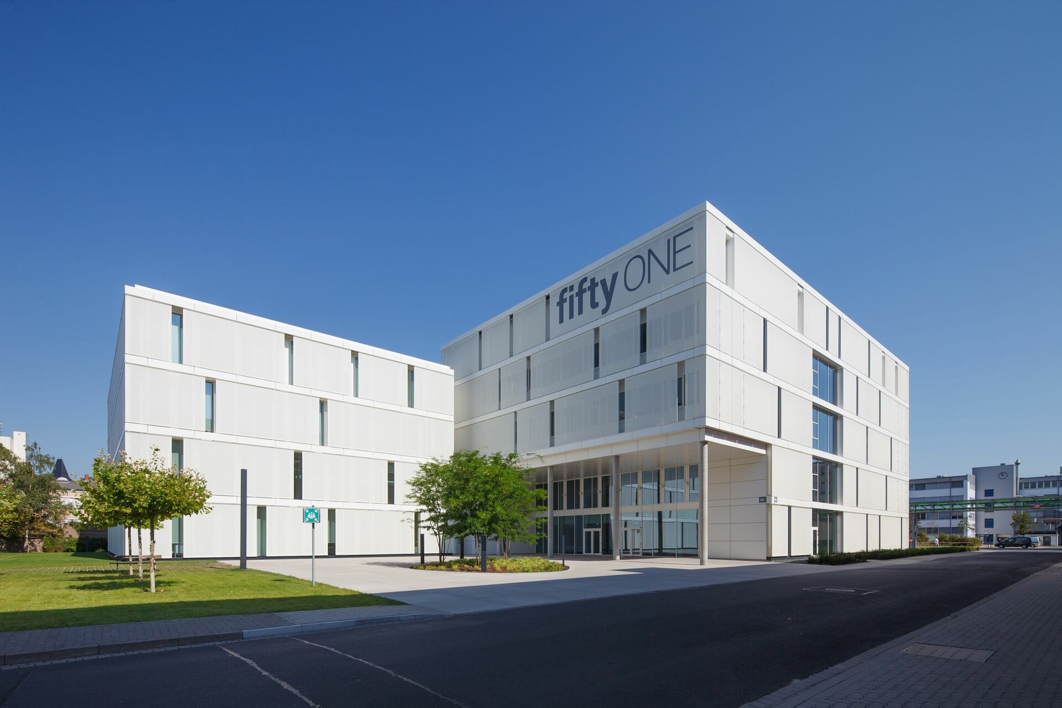
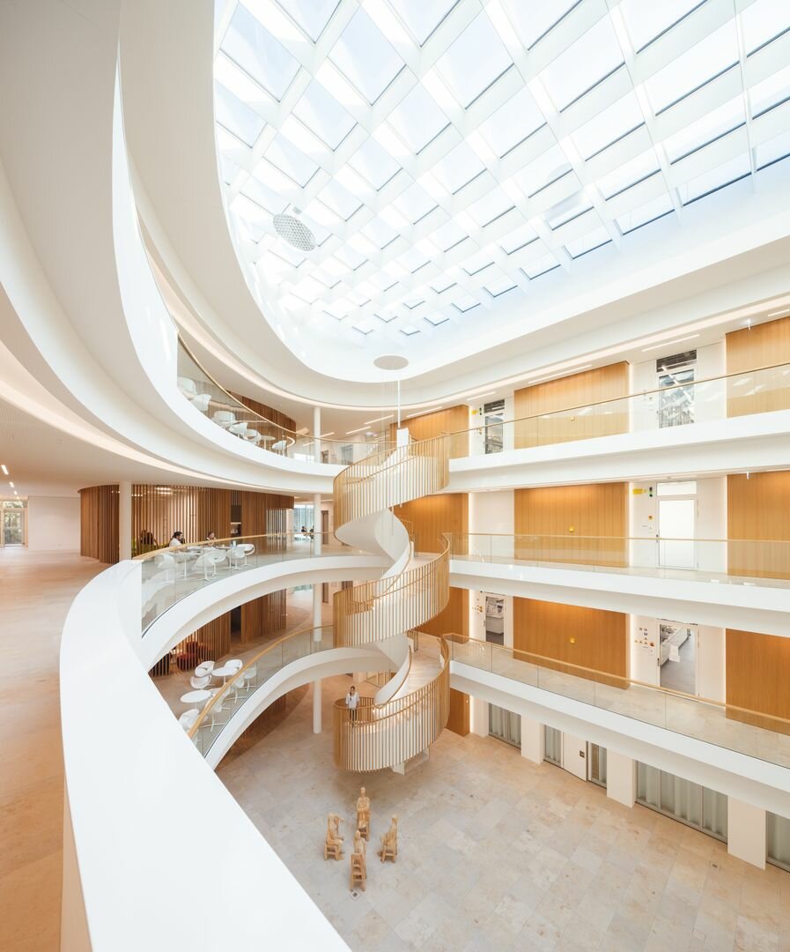

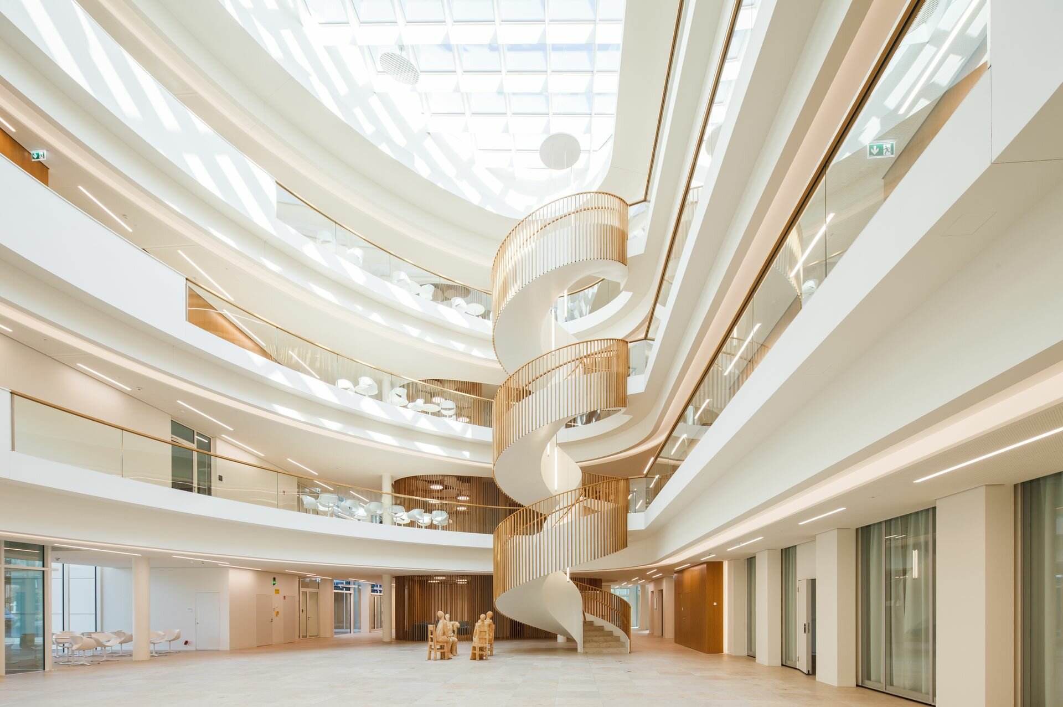
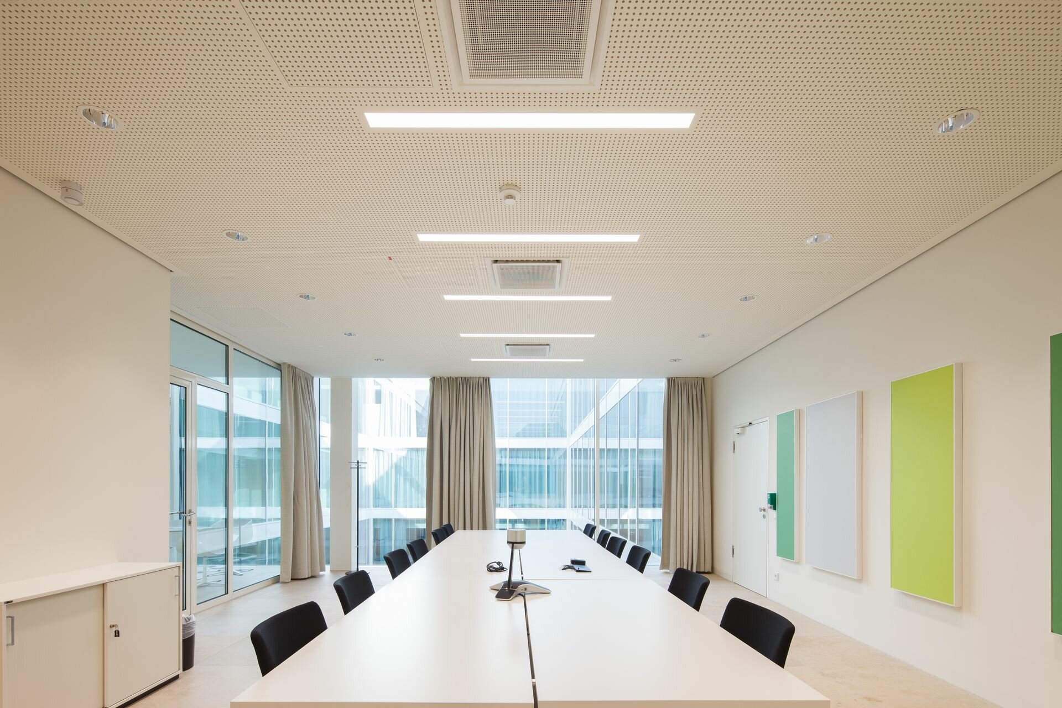
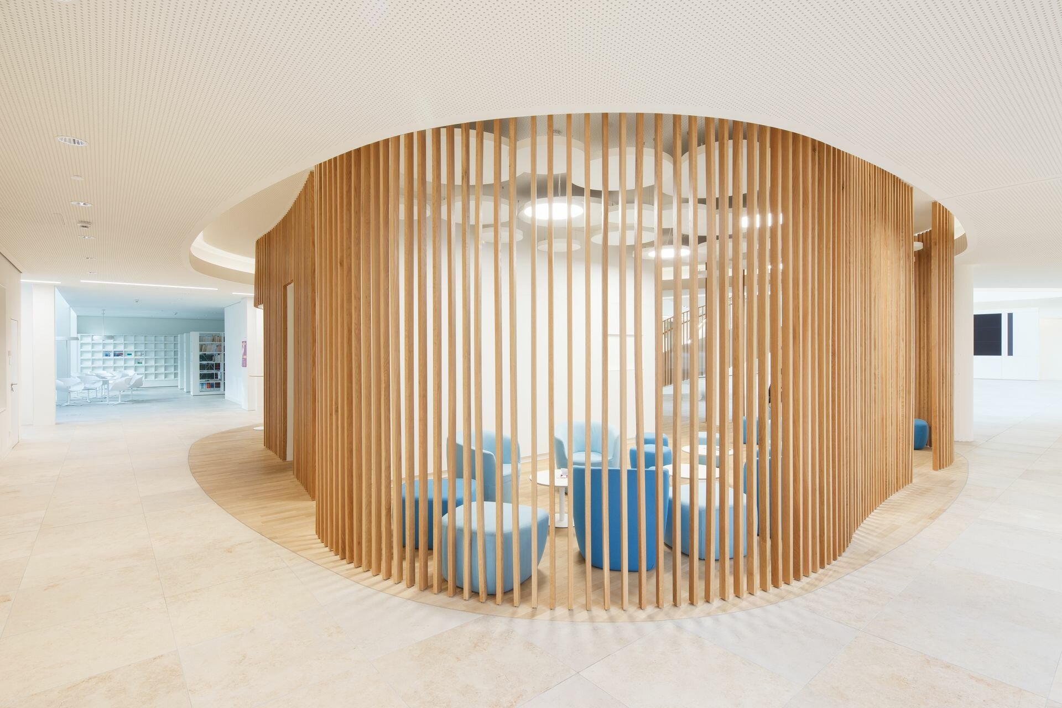
Project: Heraeus Hanau
Building Type: Office buildings
Address: Heraeusstraße 12-14
Zip/City: 63405 Hanau
Country: Germany
Completion: 2018
Company: Lindner SE | Ausbau Mitte.Ost
Client: Heraeus Site Operations GmbH & Co.KG
Architect: Planquadrat Elfers Geskes Krämer
Floors
Raised floors
Hollow floors
Coverings
Partitions
Partition Systems Glass
Ceilings
Metal Ceilings
Dry lining
Plasterboard ceiling systems
Plasterboard partition systems
Painting works
Carpentry
Floor covering works
Metalworks
Plastering works
Stucco works
Tiling works
Natural and artificial stone works
Construction site equipment