The internationally operating reinsurance company Swiss Re owns an extensive art collection and supports art project of various kinds. The Swiss Re Clubhouse at the company's headquarters in Zurich, opened in 1957, is a fusion of art and architecture. The listed building serves as a cafeteria, restaurant and guest house for clients.
The artists Pae White from California, Tobias Rehberger from Germany and Jorge Pardo from Mérida, Mexico, designed wall surfaces on three floors there: almost 8,000 large, diamond-shaped ceramic tiles form colourful patterns on a total of approx. 800 m², which run through the building. Each of the tiles has a weight of about 4 kilograms and is supported by a special construction made of Lindner COMPlacq lightweight panels. The tile grids sometimes run without interruption over several floors, which made extremely precise measurement without tolerances necessary. All alignments of the tile backsplash are matched to the room and the grid of the ceiling systems. Lindner was also responsible for the substructure of the tiles in the courtyard existing of weather-resistant stainless steel. The artists' lights there were also installed by Lindner.
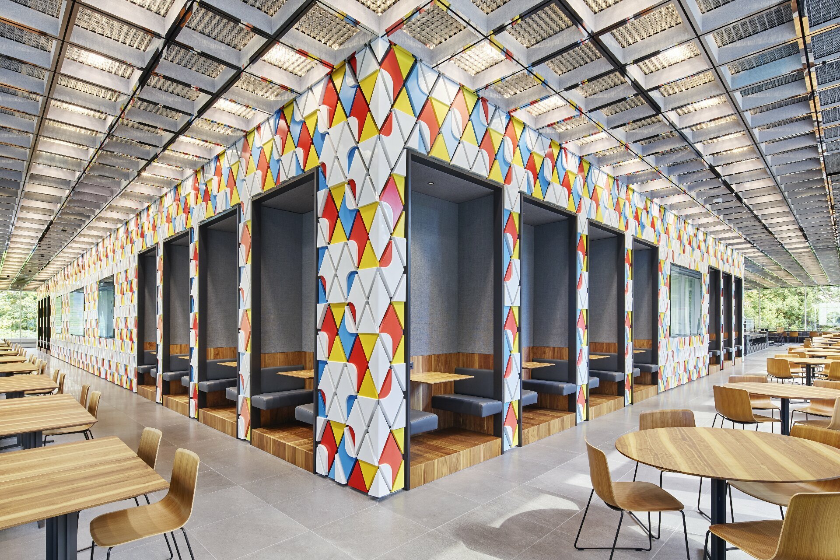
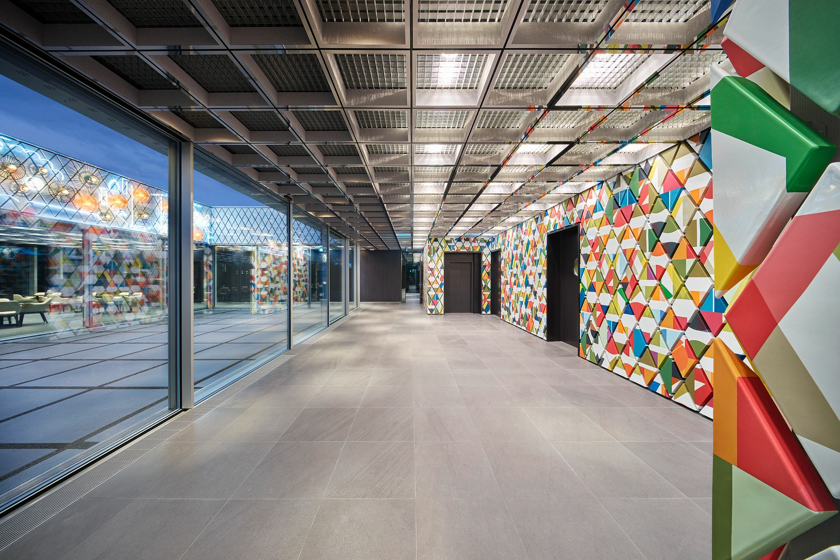
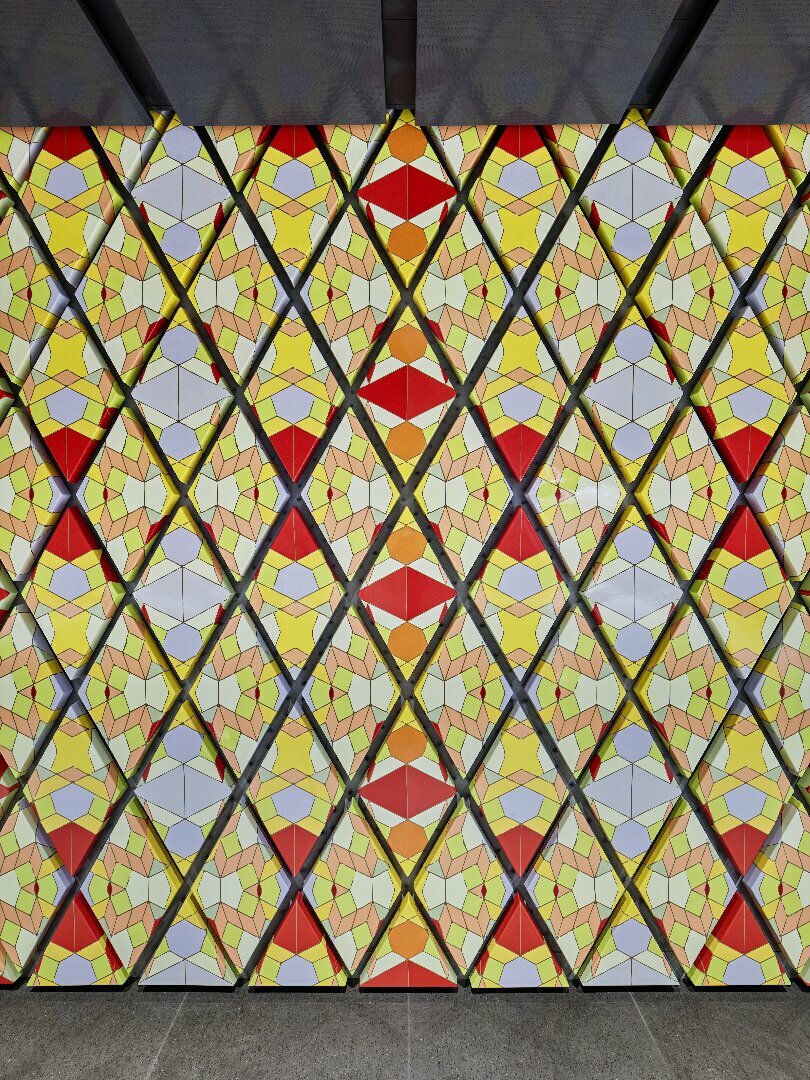
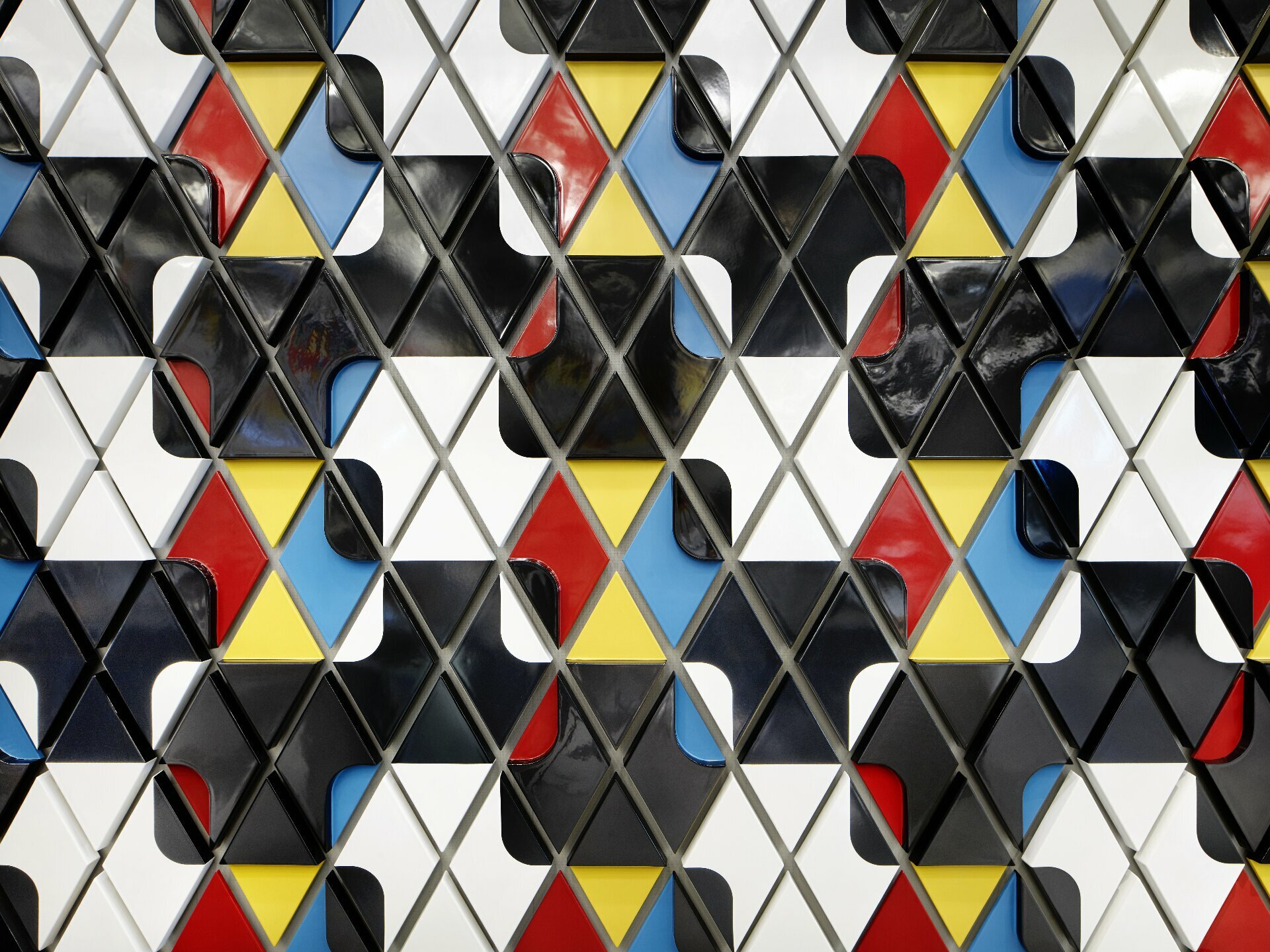




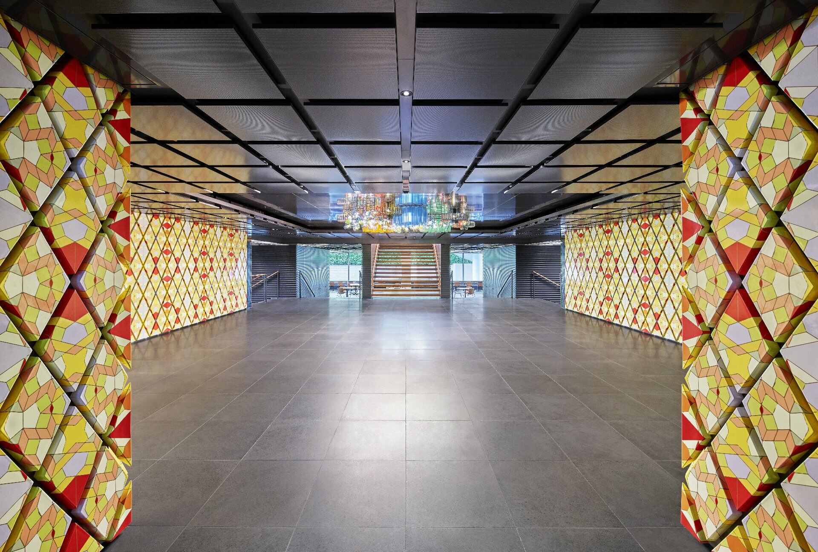
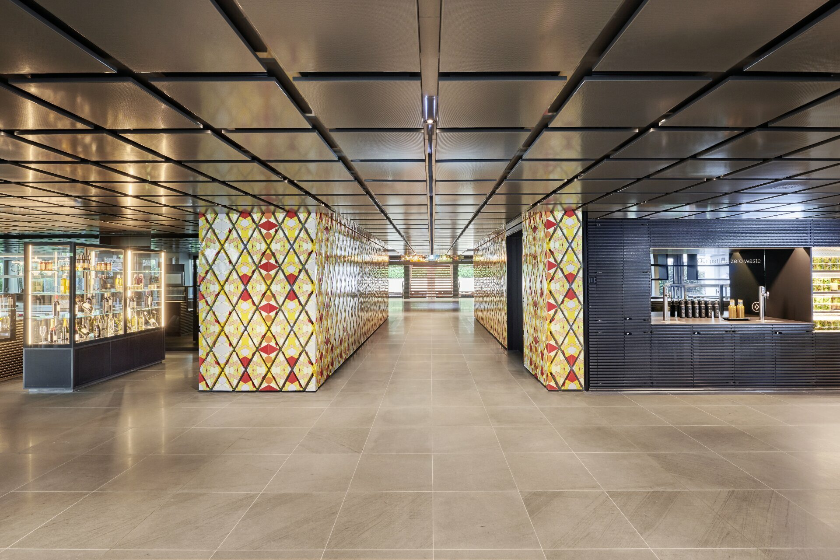
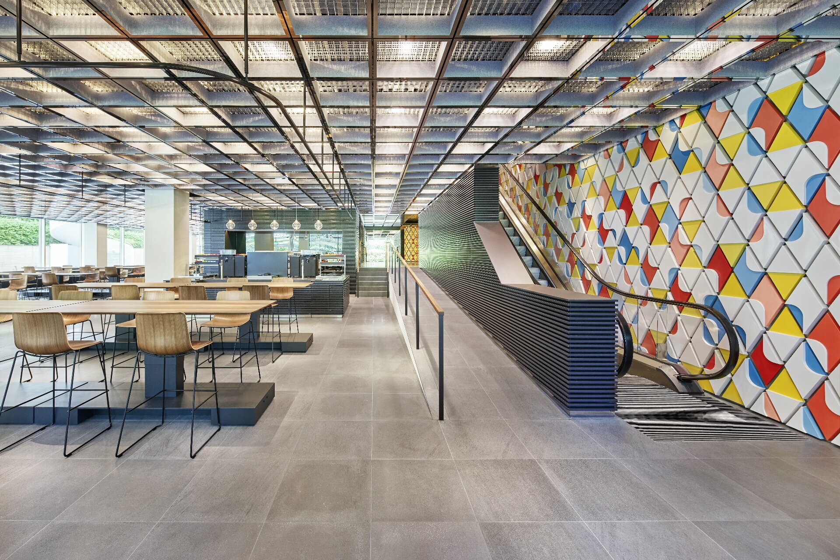
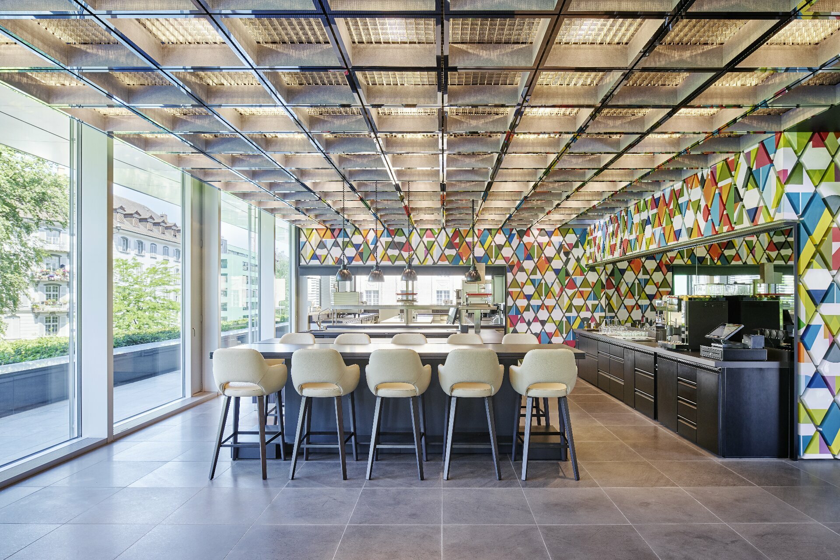
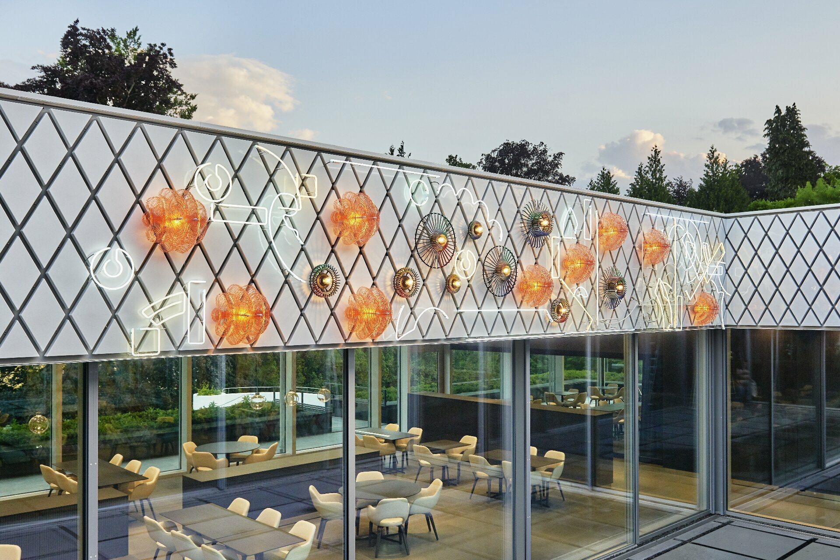
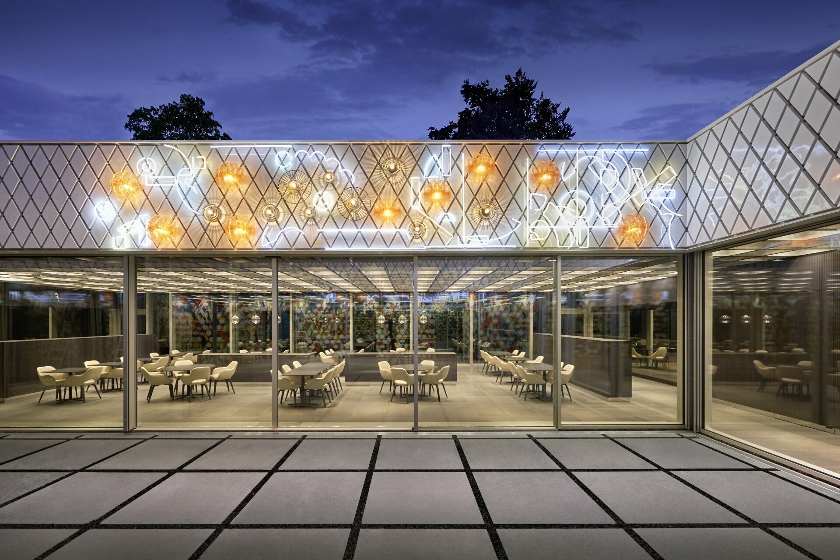
Project: Klubhaus Swiss Re
Building Type: Multipurpose buildings
Address: Mythenquai 50/60
Zip/City: 8002 Zurich
Country: Switzerland
Completion: from 2016 to 2020
Company: Lindner SE
Client: Swiss Re Investments AG
Architect: SAM Architekten AG