On the site of the former "Aschinger-Haus", the ultra-modern ZOOM Berlin was built under the management of the American real estate group Hines.
The multi-purpose building, located between Kurfürstendamm and Berlin Zoo, was opened in 2018 and is very popular with its visitors and tenants.
In addition to shopping areas, the new building offers sufficient space for various offices. Lindner realised the tenant fit-out for Hines Immobilien and Kialo GmbH.
Lindner was able to participate in this project in the product areas of floor systems, partition systems, heating and cooling technology as well as the general areas of complete fit-out.
In addition to the NORTEC and CAVOPEX floor systems and the associated floor covering work, the Lindner Life glass partitions and heated and cooled ceilings were used for the interior fit-out.
Lindner was also able to carry out the interior design work, such as tiling and carpentry.
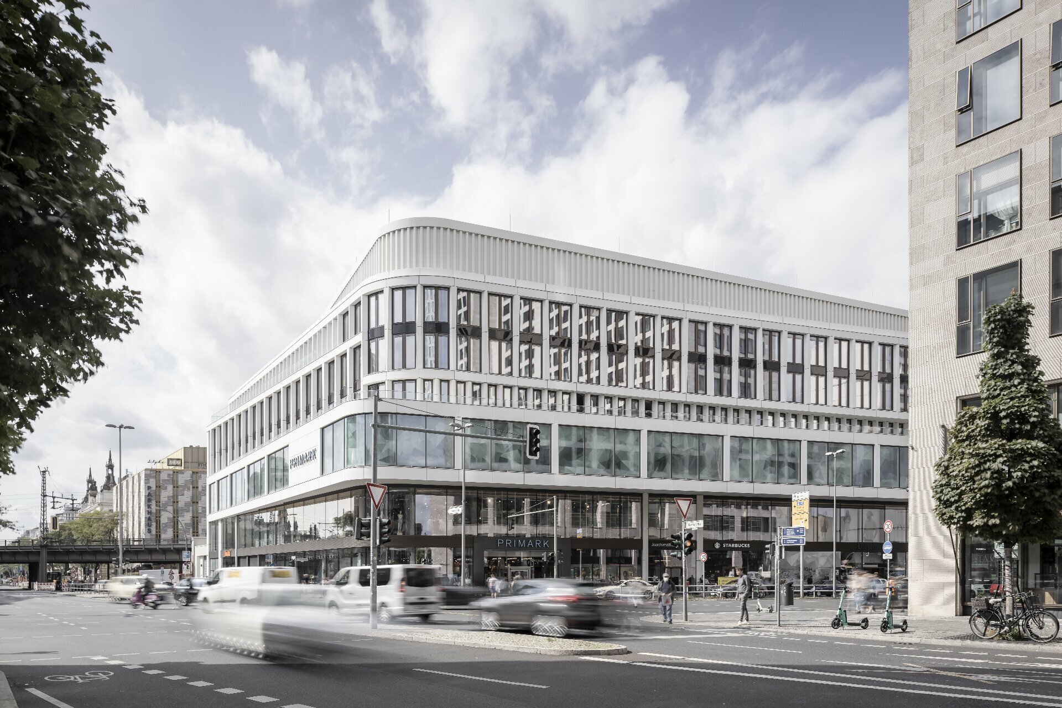
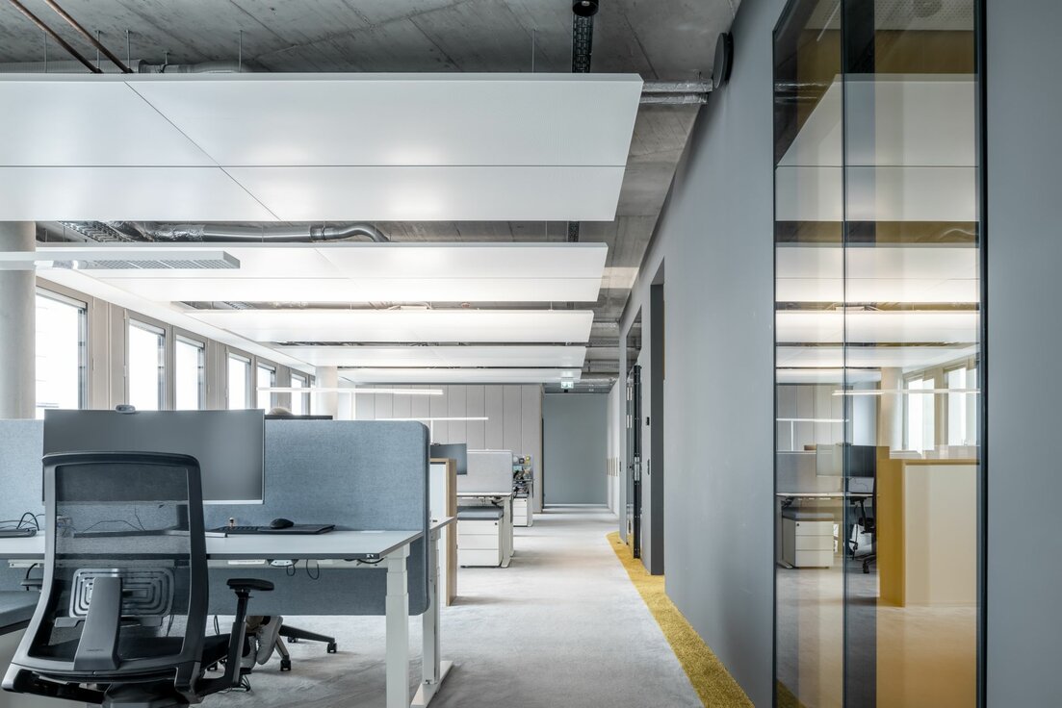
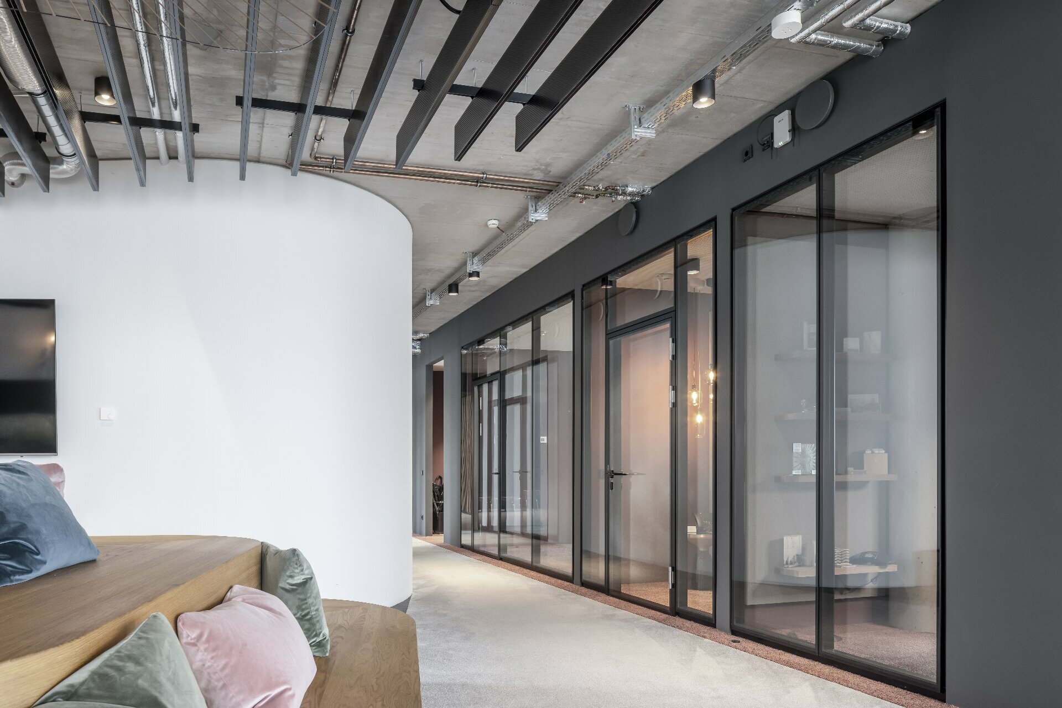
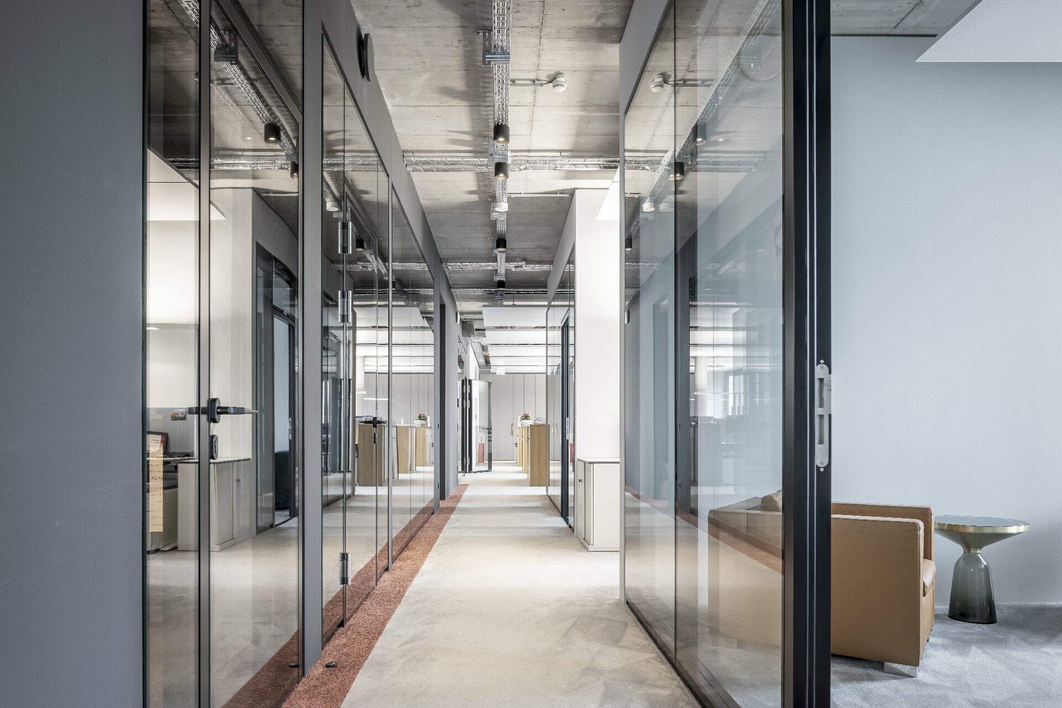
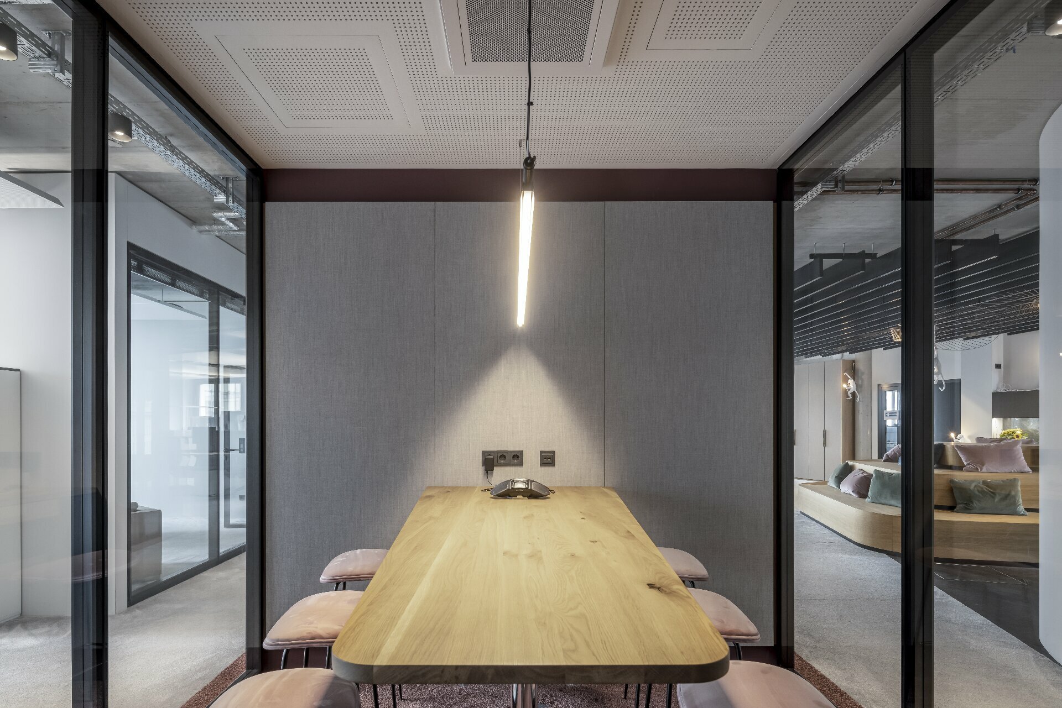
Project: ZOOM Berlin
Building Type: Office buildings, Sales Areas
Address: Joachimstaler Straße 1-4
Zip/City: 10623 Berlin
Country: Germany
Completion: from 2018 to 2020
Company: Lindner SE | Ausbau Mitte.Ost
Client: Hines Immobilien GmbH
Client: Kialo GmbH
Architect: Aukett + Heese Architekten GmbH
Ceilings
Heated and Chilled Baffle Ceilings
Heated and Chilled Canopy Ceilings
Doors
Wooden doors
General Contracting
Carpentry
Floor covering works
Painting works
Plasterboard partition systems
Plasterboard ceiling systems
Plastering works
Stucco works