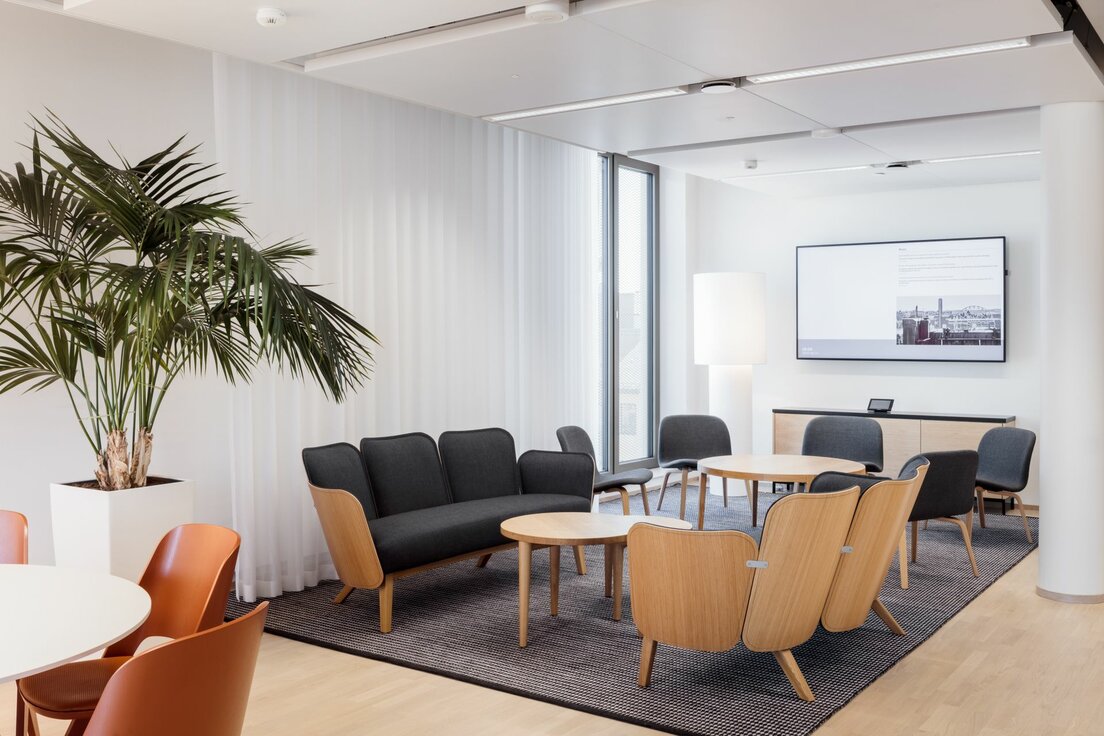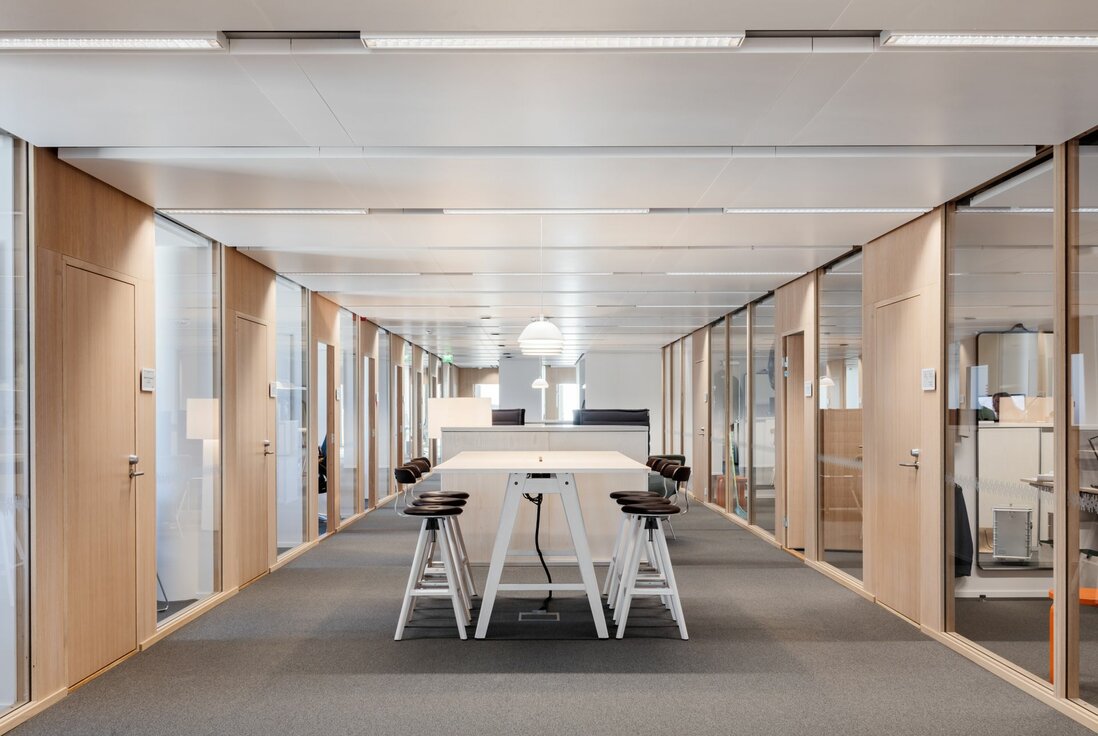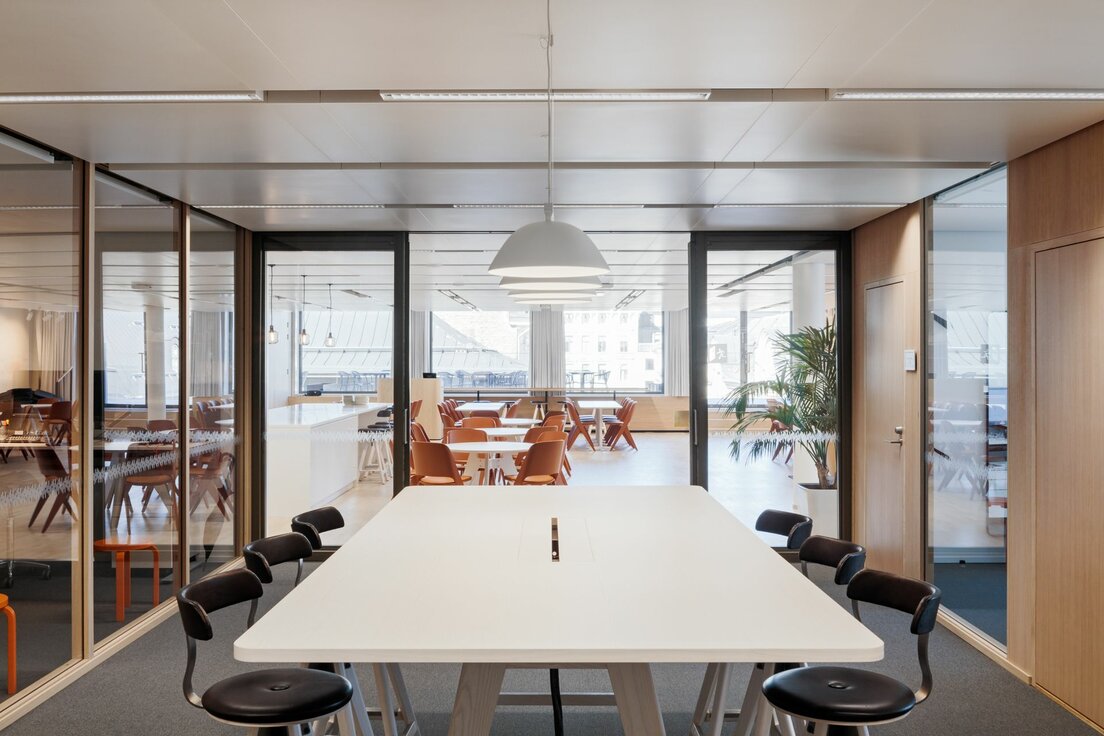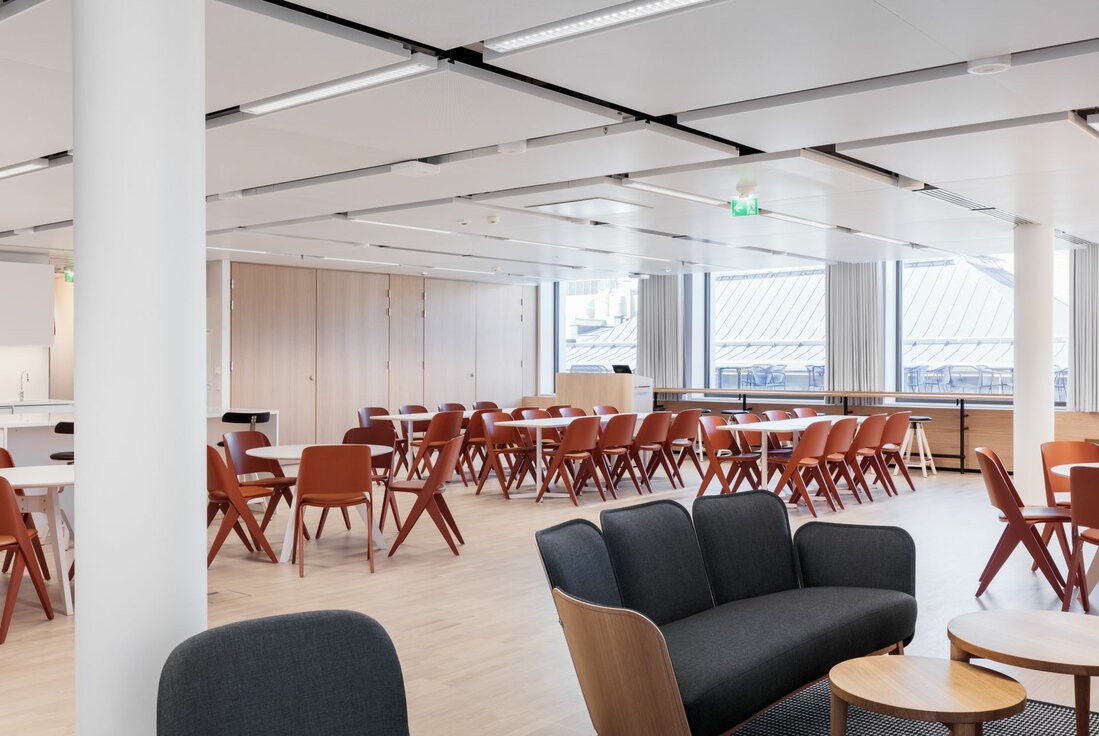Kasarmikatu 21 in the heart of Helsinki impresses with Finnish restraint and elegance in addition to modern technical standards. The building's 16,000 m² – spread over seven floors – contain flexible and efficient workplaces for around 1,000 employees. The office areas were designed in such a way that they can be converted into open spaces as well as individual rooms. This allows Kasarmikatu 21 to respond to changing user requirements at any time and remain relevant for years to come. This long-term intention for use, combined with ecological materials and innovative, energy-efficient technologies, makes the building particularly sustainable – LEED certification at the Platinum level has already been applied for.
In addition to high flexibility and sustainability, the project has another special feature: Kasarmikatu 21 is the first large chilled ceiling project with integrated lights in Finland and is thus considered one of the lighthouse projects. The Lindner Group took over the implementation of the extraordinary ceiling systems. For this, the customer provided a reflected ceiling plan; Lindner then carried out the positioning, layout of the chilled ceilings and detailed clarification afterwards. The chilled ceilings were supplemented by individual special luminaires from Lindner.




Project: Kasarmikatu 21
Building Type: Office Buildings, Building certification, Industrial and commercial construction, Others
Address: Kasarmikatu 21
Zip/City: 000130 Helsinki
Country: Finland
Completion: 2017
Company: Lindner SE I International Projects Contracting
Gebäudezertifizierung: LEED
Client: Caverion Oy
Architect: SARC Architects
