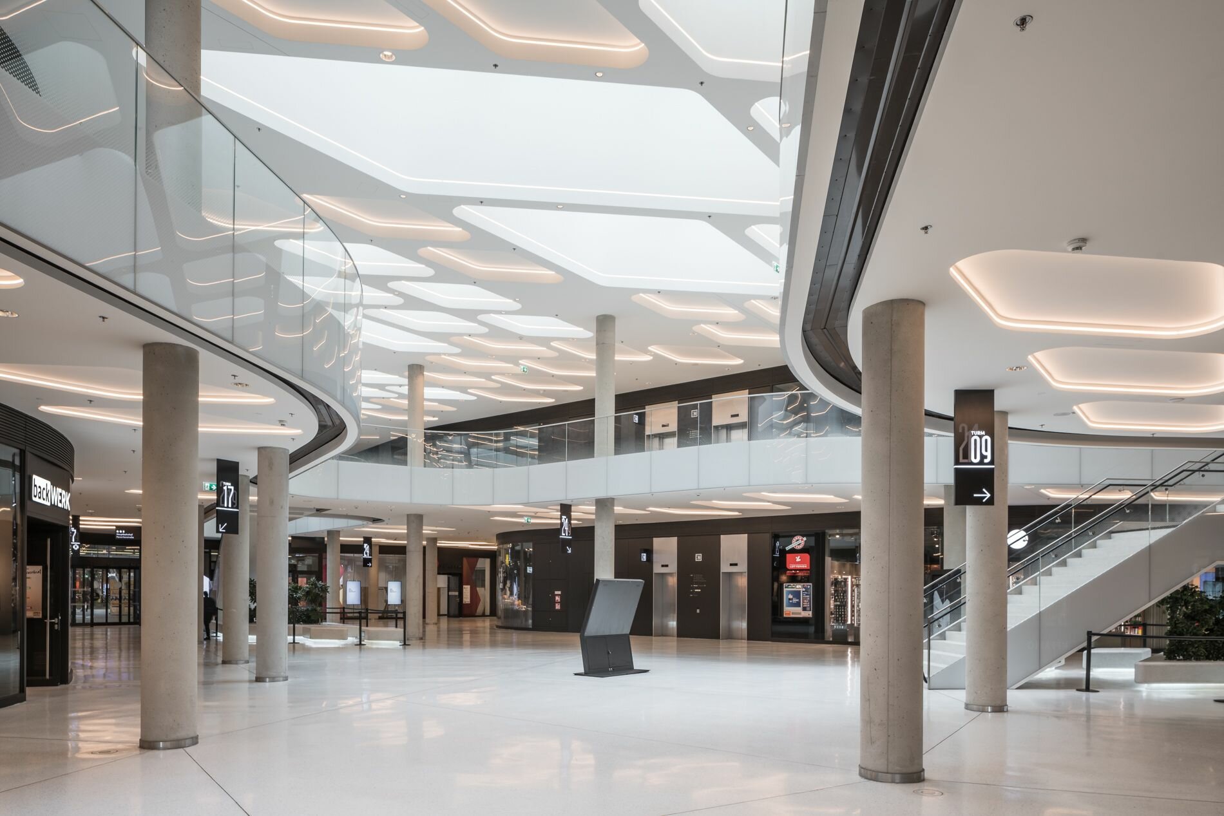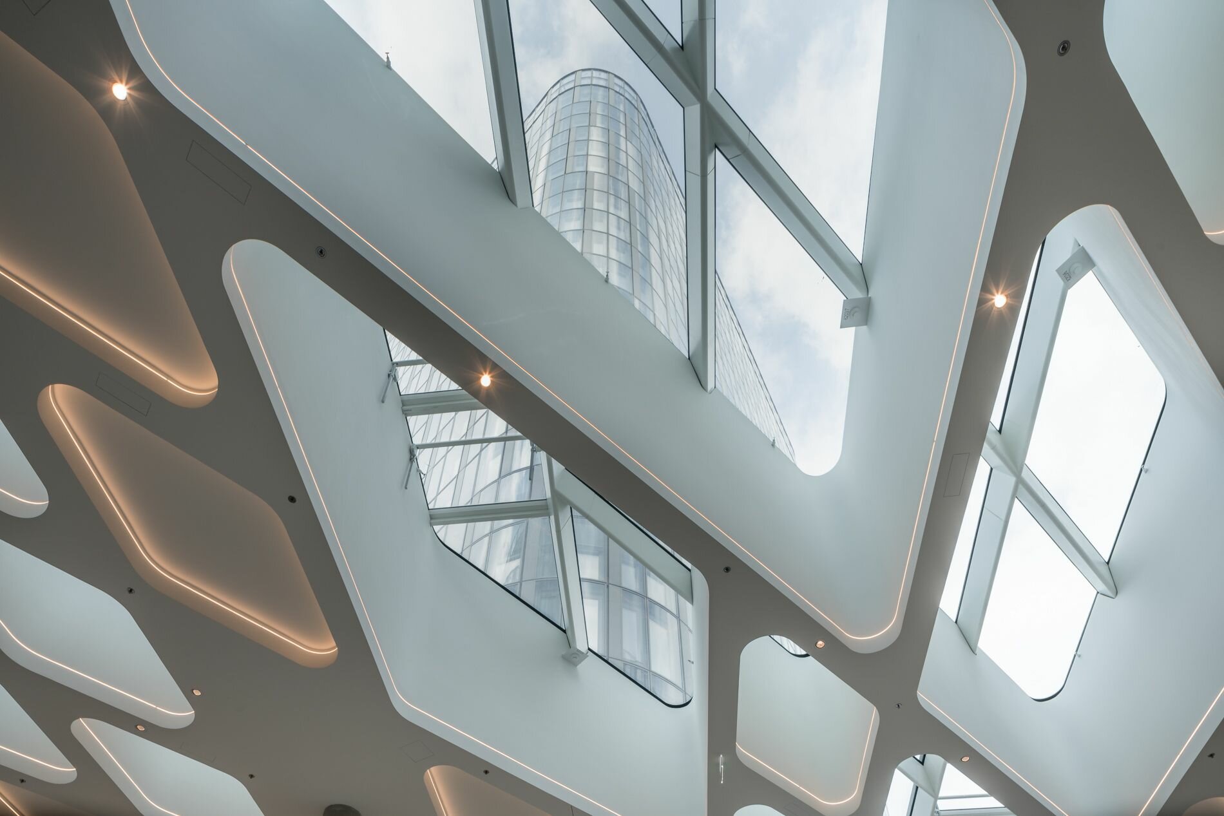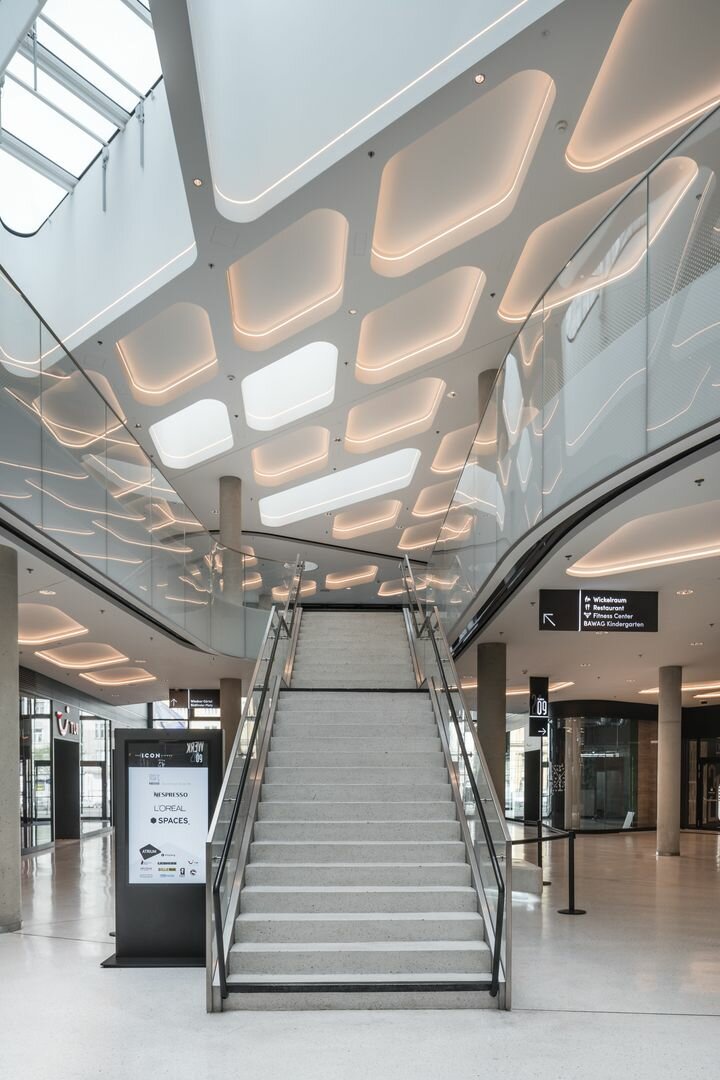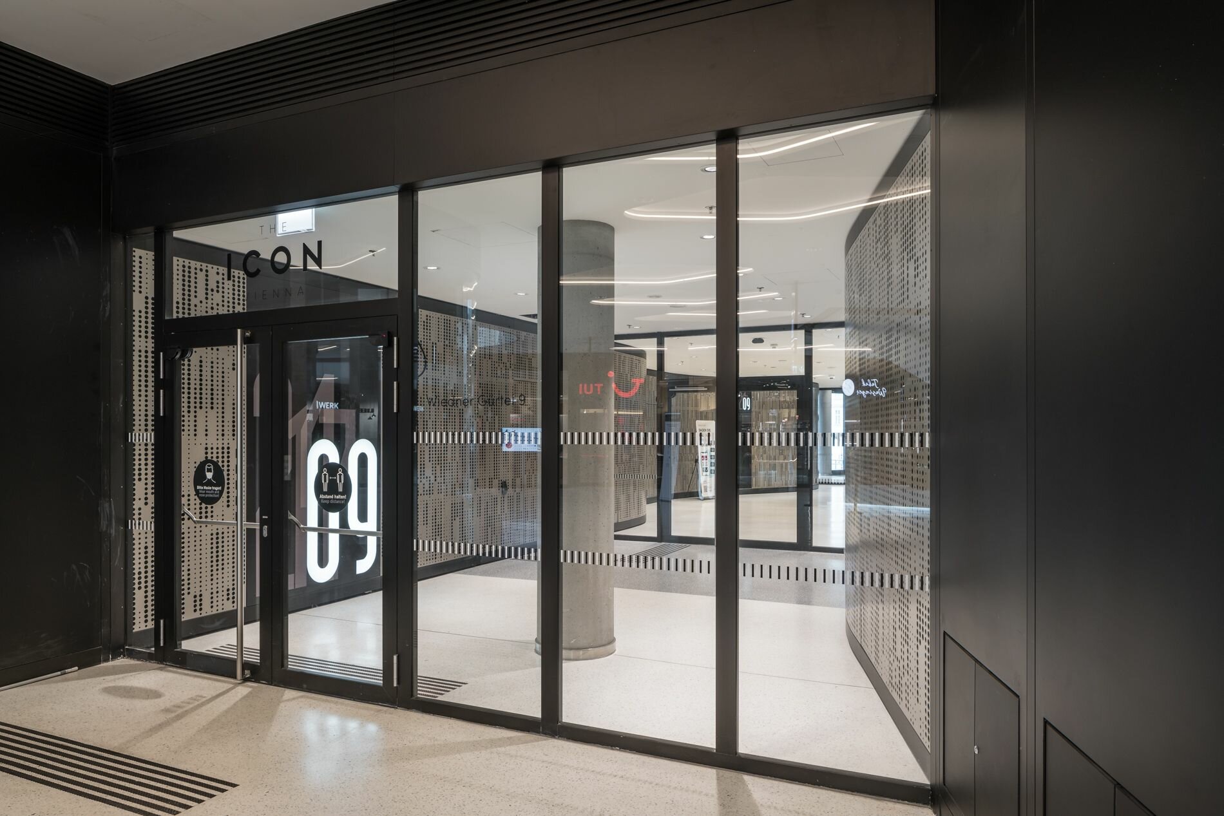THE ICON VIENNA is a building ensemble that consists of three towers of different sizes that are connected through a base building. The ensemble´s main use is for office spaces, which are distributed on about 74.000 m² throughout the three towers. Additionally, the base building offers a selection of retail shops, restaurants and a gym on an area of about 7.300 m².




Project: The Icon - Tenant Fit-out and Mall
Building Type: Office buildings, Shopping Centres
Address: Praterstraße 62-64
Zip/City: 1020 Vienna
Country: Austria
Completion: from 2019 to 2021
Company: Lindner GmbH
Project Developer: SYMBIOS Workspaces GmbH
Client: ICON Immobilien GmbH & Co. KG
Partitions
Wall and ceiling panels